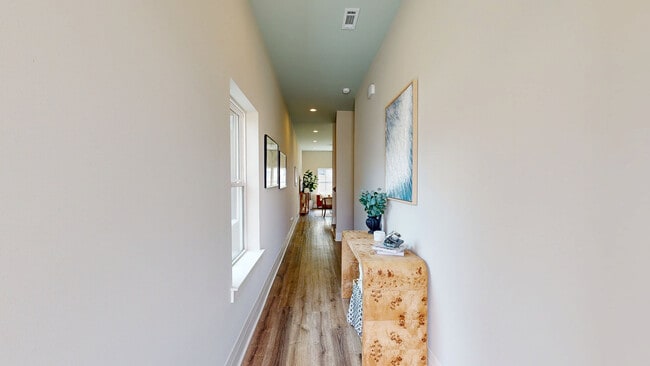
1042 Noble Loop Unit 31 Nashville, TN 37211
Glencliff NeighborhoodEstimated payment $4,026/month
Highlights
- Gated Community
- Wood Flooring
- 2 Car Attached Garage
- Traditional Architecture
- Covered Patio or Porch
- Double Vanity
About This Home
SPECIAL OFFER — Through September 30th, qualified buyers using our preferred lender can take advantage of special rate options plus $15,000 toward closing costs! DONT MISS OUT! Largest Back Yard in the Community. Next to the Park. Our Juniper Floor plan, a new construction townhome residence in a gated community located 10 minutes away from downtown Nashville and the airport, making it the perfect place to call home for those who want easy access to all that the city has to offer. This stunning home boasts 2042 sq/ft of living space, 3 BR, 3 1⁄2 BA, and a 2-car garage. The master bedroom features its own en-suite and a walk-in closet while the kitchen includes a walk-in pantry. The homes feature gas heat, gas range and a tankless WH. Homes designed by leading designer Kathy Anderson. Residents will enjoy a 2-acre park with walking trails. With 4 different floor plan options starting in the $400's.
Listing Agent
simpliHOM Brokerage Phone: 6154386328 License #367569 Listed on: 06/23/2025
Open House Schedule
-
Monday, November 17, 20251:00 to 5:00 pm11/17/2025 1:00:00 PM +00:0011/17/2025 5:00:00 PM +00:00Juniper lot next to the park at Noble Place!!!Add to Calendar
-
Tuesday, November 18, 20251:00 to 5:00 pm11/18/2025 1:00:00 PM +00:0011/18/2025 5:00:00 PM +00:00Juniper lot next to the park at Noble Place!!!Add to Calendar
Townhouse Details
Home Type
- Townhome
Year Built
- Built in 2023
HOA Fees
- $170 Monthly HOA Fees
Parking
- 2 Car Attached Garage
- Rear-Facing Garage
- Garage Door Opener
- Driveway
Home Design
- Traditional Architecture
- Shingle Roof
- Hardboard
Interior Spaces
- 2,042 Sq Ft Home
- Property has 2 Levels
- Ceiling Fan
- Combination Dining and Living Room
- Interior Storage Closet
- Security Gate
Kitchen
- Gas Oven
- Cooktop
- Microwave
- Dishwasher
- Disposal
Flooring
- Wood
- Tile
Bedrooms and Bathrooms
- 3 Bedrooms
- Walk-In Closet
- Double Vanity
Laundry
- Dryer
- Washer
Schools
- Glencliff Elementary School
- Wright Middle School
- Glencliff High School
Utilities
- Air Filtration System
- Central Heating and Cooling System
Additional Features
- Air Purifier
- Covered Patio or Porch
Listing and Financial Details
- Property Available on 2/15/24
- Assessor Parcel Number 119160B08800CO
Community Details
Overview
- Association fees include ground maintenance, insurance, trash
- Noble Place Subdivision
Recreation
- Park
- Trails
Pet Policy
- Pets Allowed
Security
- Gated Community
- Fire and Smoke Detector
Matterport 3D Tour
Floorplans
Map
Home Values in the Area
Average Home Value in this Area
Property History
| Date | Event | Price | List to Sale | Price per Sq Ft |
|---|---|---|---|---|
| 06/23/2025 06/23/25 | For Sale | $615,000 | -- | $301 / Sq Ft |
About the Listing Agent

Jennifer has called Nashville home for more than 20 years and is a trained residential appraiser. She has a passion for real estate development and sales and loves connecting buyers and sellers. The college athlete played soccer at the University of Kentucky and rowed for the crew team at Vanderbilt where she graduated with a BA in Psychology. Jennifer is very involved with local schools. She coaches the girls’ high school and middle school tennis teams at Harpeth Hall and competes in
Jennifer's Other Listings
Source: Realtracs
MLS Number: 2921985
- 1050 Noble Loop Unit 29
- 1317 Shannon Ln Unit 86
- 1206 Valerie Ln Unit 74
- 1065 Noble Place Loop Unit 89
- 1204 Valerie Ln Unit 75
- 1208 Valerie Ln Unit 73
- 1202 Valerie Ln Unit 76
- 1108 Noble Loop
- Aspen Plan at Noble Place Townhomes
- Willow Plan at Noble Place Townhomes
- Juniper Plan at Noble Place Townhomes
- Camelia Plan at Noble Place Townhomes
- 932 Drummond Dr
- 917 Drummond Dr
- 1007 Antioch Pike
- 712 Dover Rd
- 31 Cameo Dr
- 724 Dover Rd
- 3318 Dumas Dr
- 3397 Mimosa Dr
- 1060 Noble Loop Unit 24
- 1307 Shannon Ln Unit 81
- 1002 Noble Loop Unit 50
- 141 Neese Dr
- 231 Bridgeway Cir
- 100 Antioch Pike
- 126 Tallwood Dr
- 3315 Dumas Dr
- 30 E Thompson Ln Unit B
- 30 E Thompson Ln Unit A
- 3337 Mimosa Dr
- 2929 Selena Dr Unit 7
- 2612 Live Oak Rd
- 2709 Live Oak Rd
- 229 Shawn Dr
- 113 Prescott Place
- 109 Prescott Place Unit 109 Prescott Place
- 108 Thompson Ln
- 254 Tanksley Ave
- 3409 McGavock Pike Unit 3409C McGavock Pike





