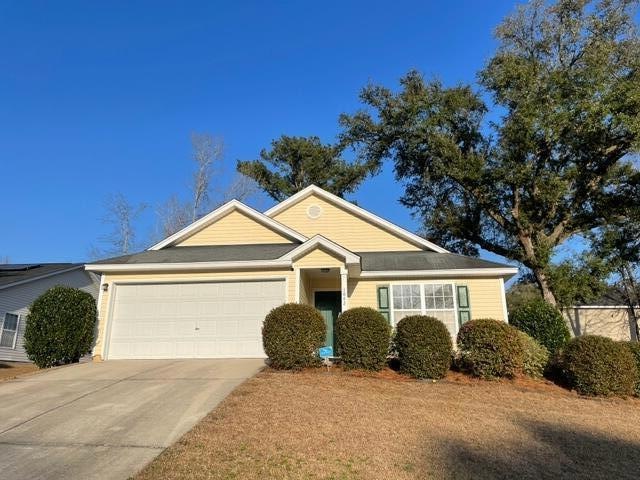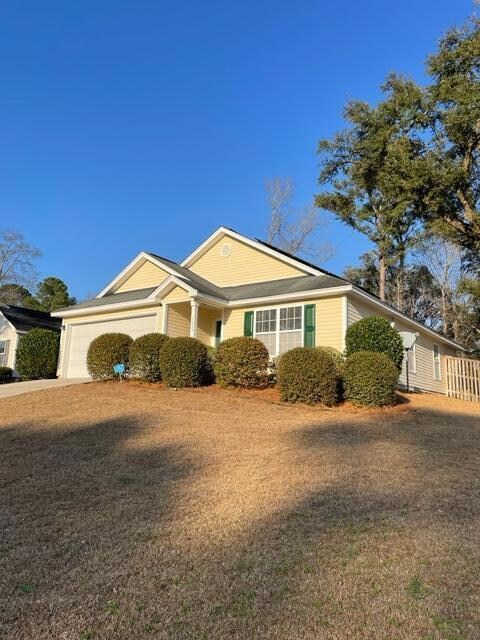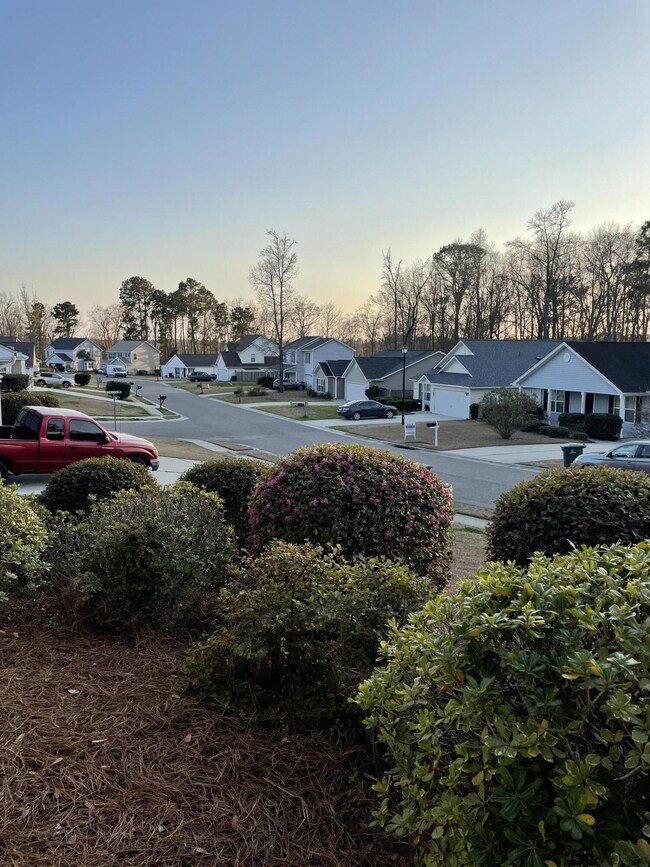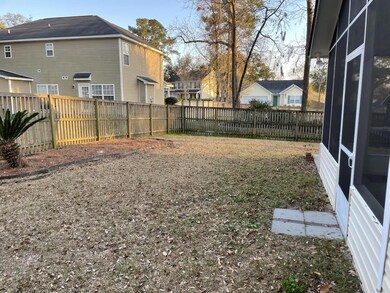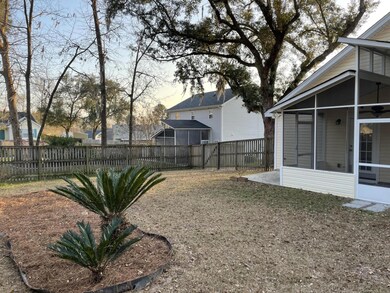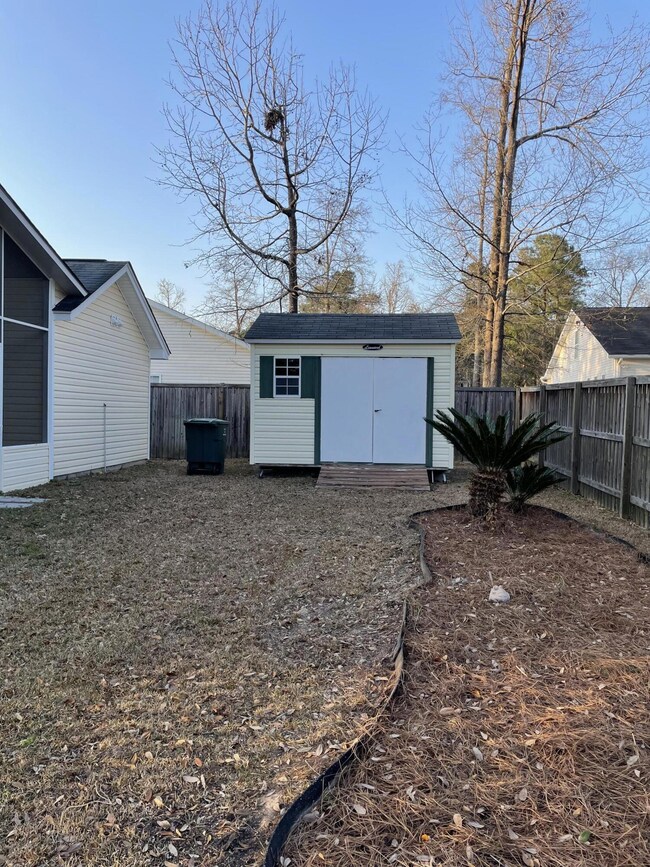
1042 Steelechase Ln Hanahan, SC 29410
Highlights
- Cathedral Ceiling
- Dual Closets
- Laundry Room
- Tray Ceiling
- Screened Patio
- Tankless Water Heater
About This Home
As of July 2025Come see this ADORABLE home with an open floor plan and large fenced in back yard. It has 3 bedrooms and 2 full bathrooms. All bedrooms have beautiful elevated tray or vaulted smooth ceilings which gives a very open feel. A very spacious master suite with his and her closets and a garden tub for relaxing. Owners just finished putting in new carpet in all the bedrooms and a new AC unit as well. They also just installed a brand new LG washer and dryer which covey to the new owners. The home has a solar system that is PAID OFF to help with energy savings all year long. It also has an eco-friendly tankless hot water heater. The house is situated on a lovely elevated lot that looks over the neighborhood. Come make it your own!
Last Agent to Sell the Property
Carolina One Real Estate License #126571 Listed on: 02/25/2022

Home Details
Home Type
- Single Family
Est. Annual Taxes
- $809
Year Built
- Built in 2009
Lot Details
- 8,276 Sq Ft Lot
- Wood Fence
HOA Fees
- $20 Monthly HOA Fees
Parking
- 1.5 Car Garage
- Garage Door Opener
Home Design
- Slab Foundation
- Asphalt Roof
- Vinyl Siding
Interior Spaces
- 1,410 Sq Ft Home
- 1-Story Property
- Tray Ceiling
- Smooth Ceilings
- Cathedral Ceiling
- Ceiling Fan
- Window Treatments
- Combination Dining and Living Room
- Laminate Flooring
- Dishwasher
Bedrooms and Bathrooms
- 3 Bedrooms
- Dual Closets
- Walk-In Closet
- 2 Full Bathrooms
- Garden Bath
Laundry
- Laundry Room
- Dryer
- Washer
Outdoor Features
- Screened Patio
Schools
- Bowens Corner Elementary School
- Sedgefield Intermediate
- Goose Creek High School
Utilities
- Central Air
- Heat Pump System
- Tankless Water Heater
Community Details
- Carlton Place Subdivision
Ownership History
Purchase Details
Home Financials for this Owner
Home Financials are based on the most recent Mortgage that was taken out on this home.Purchase Details
Home Financials for this Owner
Home Financials are based on the most recent Mortgage that was taken out on this home.Purchase Details
Home Financials for this Owner
Home Financials are based on the most recent Mortgage that was taken out on this home.Purchase Details
Home Financials for this Owner
Home Financials are based on the most recent Mortgage that was taken out on this home.Purchase Details
Home Financials for this Owner
Home Financials are based on the most recent Mortgage that was taken out on this home.Similar Homes in the area
Home Values in the Area
Average Home Value in this Area
Purchase History
| Date | Type | Sale Price | Title Company |
|---|---|---|---|
| Deed | $365,000 | None Listed On Document | |
| Deed | $365,000 | None Listed On Document | |
| Deed | $325,000 | None Listed On Document | |
| Deed | $295,000 | None Listed On Document | |
| Deed | $154,900 | -- | |
| Deed | $292,551 | -- |
Mortgage History
| Date | Status | Loan Amount | Loan Type |
|---|---|---|---|
| Open | $10,000 | No Value Available | |
| Closed | $10,000 | No Value Available | |
| Open | $358,388 | FHA | |
| Closed | $358,388 | FHA | |
| Previous Owner | $268,200 | Balloon | |
| Previous Owner | $295,000 | VA | |
| Previous Owner | $150,000 | New Conventional | |
| Previous Owner | $130,030 | New Conventional | |
| Previous Owner | $125,964 | New Conventional | |
| Previous Owner | $10,448 | Construction |
Property History
| Date | Event | Price | Change | Sq Ft Price |
|---|---|---|---|---|
| 07/25/2025 07/25/25 | Sold | $365,000 | 0.0% | $261 / Sq Ft |
| 06/01/2025 06/01/25 | For Sale | $365,000 | +12.3% | $261 / Sq Ft |
| 03/25/2022 03/25/22 | Sold | $325,000 | 0.0% | $230 / Sq Ft |
| 02/27/2022 02/27/22 | Pending | -- | -- | -- |
| 02/25/2022 02/25/22 | For Sale | $325,000 | +10.2% | $230 / Sq Ft |
| 12/29/2021 12/29/21 | Sold | $295,000 | 0.0% | $209 / Sq Ft |
| 11/30/2021 11/30/21 | For Sale | $295,000 | -- | $209 / Sq Ft |
Tax History Compared to Growth
Tax History
| Year | Tax Paid | Tax Assessment Tax Assessment Total Assessment is a certain percentage of the fair market value that is determined by local assessors to be the total taxable value of land and additions on the property. | Land | Improvement |
|---|---|---|---|---|
| 2025 | $5,674 | $321,400 | $75,000 | $246,400 |
| 2024 | $5,674 | $19,284 | $4,500 | $14,784 |
| 2023 | $5,674 | $19,284 | $4,500 | $14,784 |
| 2022 | $5,867 | $19,392 | $3,600 | $15,792 |
| 2021 | $809 | $7,100 | $1,327 | $5,771 |
| 2020 | $764 | $7,098 | $1,327 | $5,771 |
| 2019 | $1,058 | $7,098 | $1,327 | $5,771 |
| 2018 | $976 | $6,172 | $1,400 | $4,772 |
| 2017 | $901 | $5,772 | $1,400 | $4,372 |
| 2016 | $916 | $5,770 | $1,400 | $4,370 |
| 2015 | $809 | $5,770 | $1,400 | $4,370 |
| 2014 | $783 | $5,770 | $1,400 | $4,370 |
| 2013 | -- | $5,770 | $1,400 | $4,370 |
Agents Affiliated with this Home
-
Ashley Brown
A
Seller's Agent in 2025
Ashley Brown
A & A Realty & Co, LLC
(843) 359-2756
11 in this area
119 Total Sales
-
Deanna Stinnett
D
Buyer's Agent in 2025
Deanna Stinnett
Keller Williams Realty Charleston West Ashley
(843) 708-3234
3 in this area
38 Total Sales
-
Marifrasier Schutte
M
Seller's Agent in 2022
Marifrasier Schutte
Carolina One Real Estate
(864) 207-1561
1 in this area
13 Total Sales
-
Renee Szczepanski
R
Seller's Agent in 2021
Renee Szczepanski
True Carolina Realty
(843) 830-4889
1 in this area
2 Total Sales
-
Maggie LeBlanc
M
Buyer's Agent in 2021
Maggie LeBlanc
Keller Williams Realty Charleston West Ashley
(843) 217-8424
8 in this area
144 Total Sales
Map
Source: CHS Regional MLS
MLS Number: 22004767
APN: 252-14-06-055
- 1047 Steelechase Ln
- 2023 Bearclaw Dr
- 1104 Deerberry Rd
- 107 Salina Ln
- 104 Westminster Cir
- 126 Hanahan Plantation Cir
- 1817 Sundancer Ln
- 133 Hanahan Plantation Cir
- 148 Pine Shadow Dr
- 4 Genoa Ct
- 40 Clearwater Dr
- 247 Harding Ln
- 249 Harding Ln
- 251 Harding Ln
- 237 Harding Ln
- 253 Harding Ln
- 195 Pine Shadow Dr
- 235 Harding Ln
- 233 Harding Ln
- 231 Harding Ln
