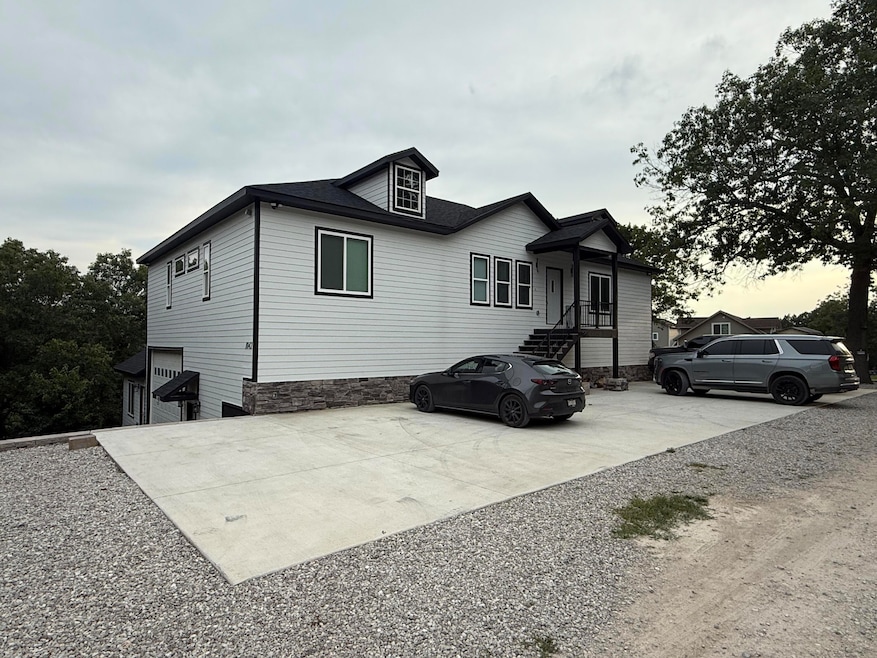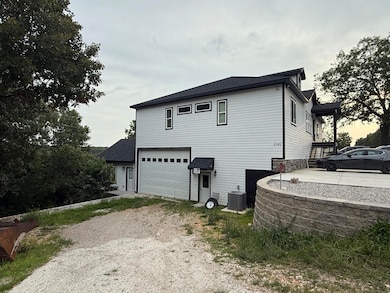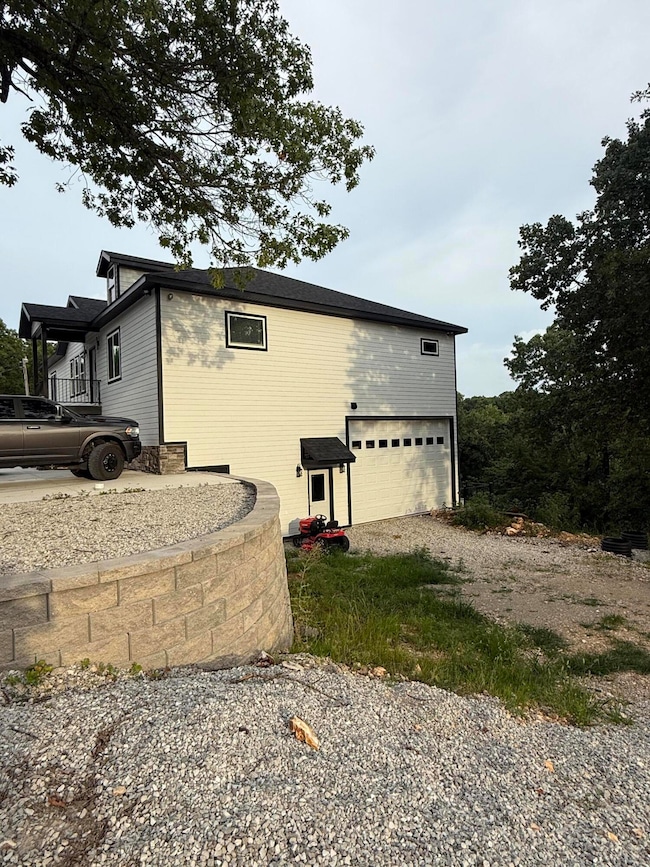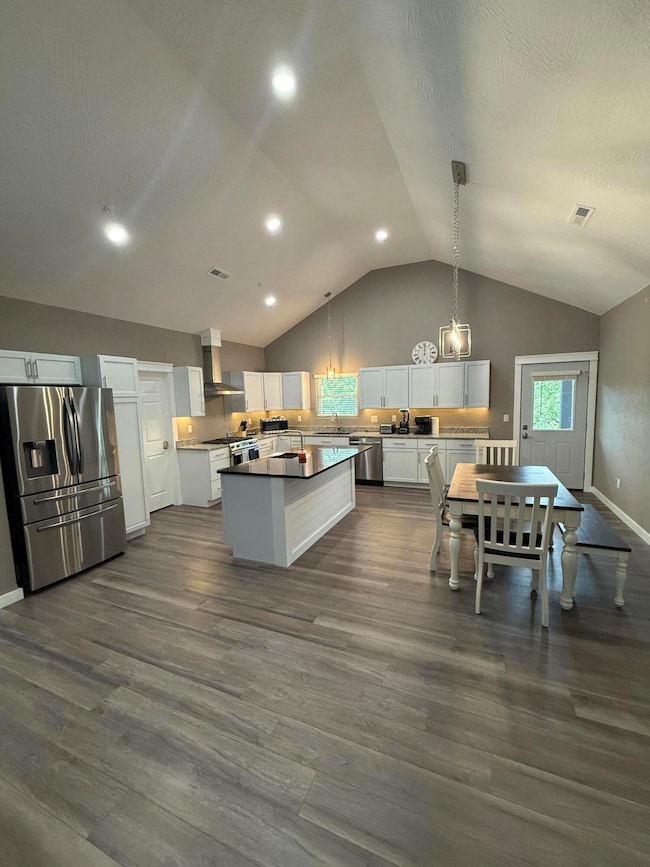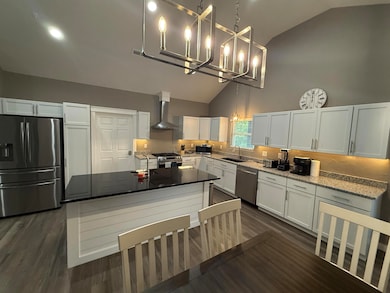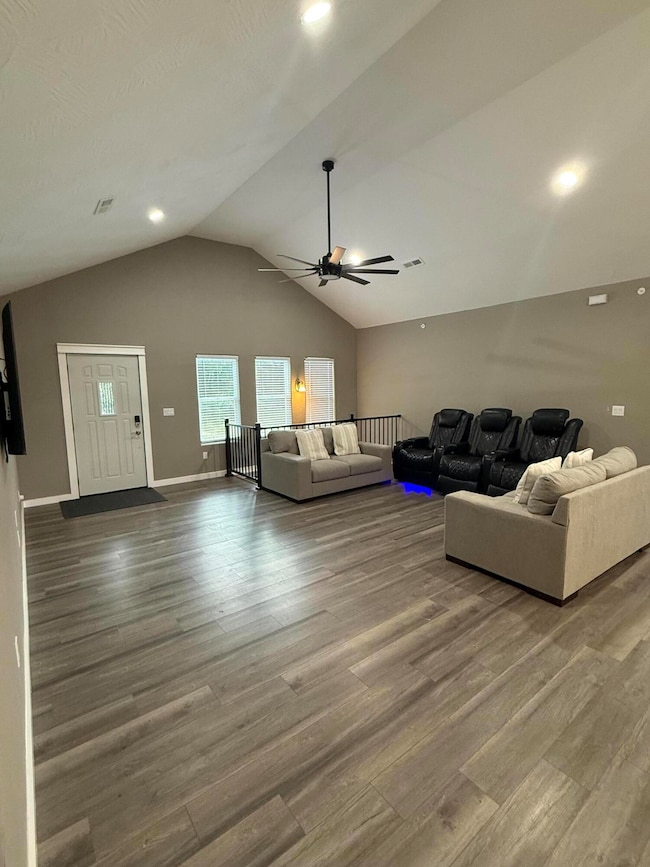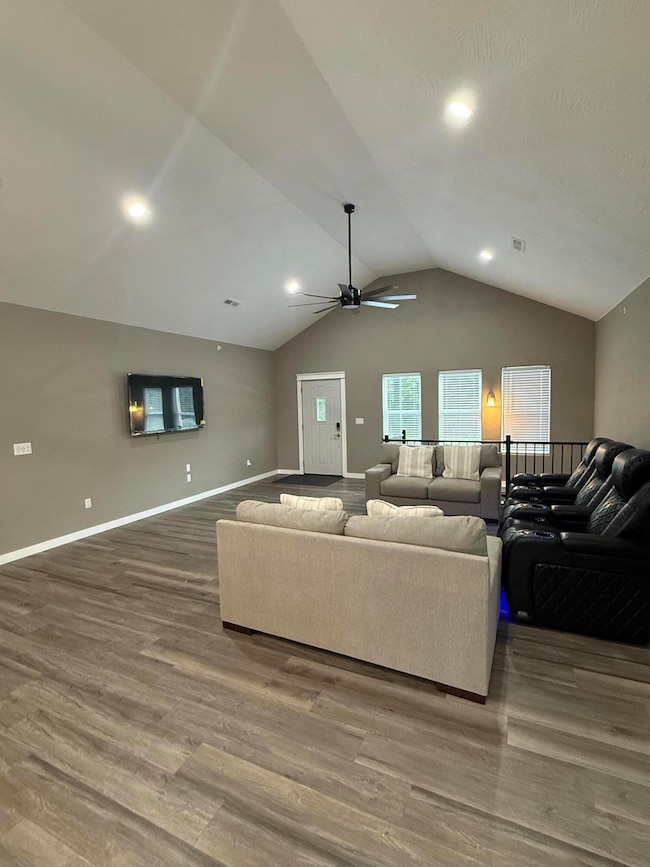1042 Stoneridge Center Rd Branson West, MO 65737
Estimated payment $4,196/month
Highlights
- New Construction
- Converted Barn or Barndominium
- Great Room
- 5 Acre Lot
- Bonus Room
- No HOA
About This Home
Brand new custom home owned and built by a local builder. Incredible home with 4 bedrooms, 4.5 baths all on main level. Each bedroom has its own en-suite. Low maintenance construction. Custom tile in bath rooms, laundry on each floor, enormous living area with open concept kitchen and dining. Lower level has a large pull through garage with room for 6 cars or more. Tons of storage in the basement plus a great size office or mother-in-law area. Home built with 2x6 construction, spray foam insulation, water softener, laundry on each level, composite decks on back, large water heater, dual fuel HVAC, and fire sprinkler system throughout the home which would make this a perfect candidate for a potential nightly rental. Home is currently furnished and equipped with TV's in each room and appliances in laundries and kitchen. These items can be purchased separately if you wish. Home is located in a rural setting with some fantastic neighbors. Concrete poured out front for additional parking.
Home Details
Home Type
- Single Family
Est. Annual Taxes
- $59
Year Built
- Built in 2025 | New Construction
Lot Details
- 5 Acre Lot
Parking
- 6 Car Attached Garage
Home Design
- Converted Barn or Barndominium
- Concrete Foundation
Interior Spaces
- 6,000 Sq Ft Home
- 1-Story Property
- Ceiling Fan
- Great Room
- Family Room
- Combination Kitchen and Dining Room
- Home Office
- Bonus Room
- Workshop
- Home Gym
- Laundry Room
Kitchen
- Stove
- Dishwasher
- Disposal
Bedrooms and Bathrooms
- 4 Bedrooms
Finished Basement
- Walk-Out Basement
- Basement Fills Entire Space Under The House
- Utility Basement
- Interior and Exterior Basement Entry
- Stubbed For A Bathroom
- Basement Storage
Schools
- Reeds Spring Elementary School
- Reeds Spring High School
Utilities
- Central Heating and Cooling System
- Dual Heating Fuel
- Heating System Uses Propane
- Heat Pump System
- Shared Well
- Electric Water Heater
- Water Softener is Owned
- Septic Tank
Community Details
- No Home Owners Association
- Stone Not In List Subdivision
Map
Home Values in the Area
Average Home Value in this Area
Tax History
| Year | Tax Paid | Tax Assessment Tax Assessment Total Assessment is a certain percentage of the fair market value that is determined by local assessors to be the total taxable value of land and additions on the property. | Land | Improvement |
|---|---|---|---|---|
| 2025 | $59 | $78,770 | -- | -- |
| 2024 | $59 | $1,200 | -- | -- |
| 2023 | $59 | $1,200 | $0 | $0 |
| 2022 | $194 | $3,990 | $0 | $0 |
| 2021 | $196 | $3,990 | $0 | $0 |
| 2020 | $173 | $3,990 | $0 | $0 |
| 2019 | $172 | $3,990 | $0 | $0 |
| 2018 | $172 | $3,990 | $0 | $0 |
| 2017 | $182 | $4,220 | $0 | $0 |
| 2016 | $145 | $3,460 | $0 | $0 |
| 2015 | $145 | $3,460 | $0 | $0 |
| 2014 | $122 | $3,460 | $0 | $0 |
| 2012 | $122 | $2,940 | $0 | $0 |
Property History
| Date | Event | Price | List to Sale | Price per Sq Ft |
|---|---|---|---|---|
| 09/09/2025 09/09/25 | Price Changed | $799,000 | -5.9% | $133 / Sq Ft |
| 07/20/2025 07/20/25 | For Sale | $849,000 | -- | $142 / Sq Ft |
Purchase History
| Date | Type | Sale Price | Title Company |
|---|---|---|---|
| Quit Claim Deed | -- | None Listed On Document | |
| Quit Claim Deed | -- | -- |
Source: Southern Missouri Regional MLS
MLS Number: 60300142
APN: 11-5.0-21-000-000-007.000
- 18540 Business 13
- 000 Business 13
- 18300 Business 13
- 16 Temple Ln
- Tbd State Highway Oo
- 0 Tbd State Highway 13
- 157 Rollin Point
- 14226 Missouri 13
- Tbd Ance Acres Ln Unit 2
- Tbd Northwoods Dr
- 9 Summit Dr
- 0 Tbd Highway 13
- Lot 1 Rollin Acres Road (0 31 Acres)
- Lots 1&2 Rollin Acres Road (0 7 Acres)
- Lot 2
- 20 Pottsville Loop
- Tbd Branson Mtn Village
- 1506 Meadowview Rd
- 39 James River Rd
- Tract 1 Highway 13
- 42 Irish Hills Blvd
- 17483 Business 13
- 136 Kimberling City Ctr Ln Unit 2
- 215 N Catamount Blvd
- 260 John the Diver Trail
- 235 Ozark Mountain Resort Dr Unit 47
- 3 Treehouse Ln Unit 3
- 24 Village Trail Unit 1 BLDNG 8
- 2907 Vineyards Pkwy Unit 4
- 3515 Arlene Dr
- 360 Schaefer Dr
- 3524 Keeter St
- 300 Schaefer Dr
- 300 Francis St
- 407 Judy St Unit B18
- 245 Jess-Jo Pkwy Unit ID1267948P
- 245 Jess-Jo Pkwy Unit ID1267926P
- 245 Jess-Jo Pkwy Unit ID1267924P
- 245 Jess-Jo Pkwy Unit ID1267916P
- 245 Jess-Jo Pkwy Unit ID1267909P
