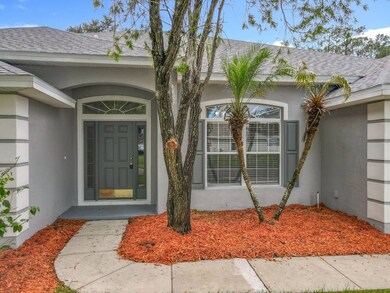1042 Twisted Branch Ln Saint Cloud, FL 34771
Estimated payment $3,374/month
Highlights
- Very Popular Property
- Contemporary Architecture
- Screened Porch
- Open Floorplan
- Vaulted Ceiling
- Stainless Steel Appliances
About This Home
This property has been professionally staged. Welcome to this beautifully renovated 4-bedroom, 3-bath home with a 2-car garage, nestled in the desirable Chisholm Estates community! This stunning property features a brand new roof and extensive upgrades throughout, including a modern kitchen with Quartz countertops, soft-close cabinets, stainless steel appliances, an island, and a wine cooler. Enjoy new LPV flooring in the main living areas and cozy carpet in the bedrooms. Vaulted ceilings in the living and family rooms add a spacious feel, while the large primary suite boasts a tray ceiling, walk-in closet, and a spa-like bath with dual sinks, a garden tub, and an oversized shower with dual shower heads. Relax or entertain in the screened and covered patio. Conveniently located near Orlando, St. Cloud, Orlando International Airport, and Lake Nona Medical City. Don't miss your chance to own this move-in-ready gem-schedule your private showing today!
Home Details
Home Type
- Single Family
Est. Annual Taxes
- $5,789
Year Built
- Built in 2006 | Remodeled in 2025
Lot Details
- 0.31 Acre Lot
- Sprinkler System
- Landscaped with Trees
Parking
- 2 Car Attached Garage
- Driveway
Home Design
- Contemporary Architecture
- Asphalt Roof
- Stone Siding
- Stucco
Interior Spaces
- 3,069 Sq Ft Home
- 1-Story Property
- Open Floorplan
- Vaulted Ceiling
- Entrance Foyer
- Family Room
- Living Room
- Dining Room
- Screened Porch
- Carpet
- Laundry Room
Kitchen
- Oven
- Microwave
- Dishwasher
- Stainless Steel Appliances
- Disposal
Bedrooms and Bathrooms
- 4 Bedrooms
- En-Suite Primary Bedroom
- Walk-In Closet
- 3 Full Bathrooms
- Soaking Tub
Utilities
- Central Air
- Heat Pump System
- Water Heater
Community Details
- Property has a Home Owners Association
- Chisholm Estates Association
- Chisholm Estates Community
- Chisholm Estates Subdivision
Map
Home Values in the Area
Average Home Value in this Area
Tax History
| Year | Tax Paid | Tax Assessment Tax Assessment Total Assessment is a certain percentage of the fair market value that is determined by local assessors to be the total taxable value of land and additions on the property. | Land | Improvement |
|---|---|---|---|---|
| 2024 | $5,784 | $391,400 | $65,000 | $326,400 |
| 2023 | $5,784 | $304,260 | $0 | $0 |
| 2022 | $4,807 | $276,600 | $55,000 | $221,600 |
| 2021 | $4,595 | $255,300 | $55,000 | $200,300 |
| 2020 | $4,725 | $264,500 | $50,000 | $214,500 |
| 2019 | $4,570 | $254,400 | $45,000 | $209,400 |
| 2018 | $4,471 | $250,900 | $40,000 | $210,900 |
| 2017 | $4,376 | $237,100 | $35,000 | $202,100 |
| 2016 | $4,268 | $228,500 | $25,000 | $203,500 |
| 2015 | $4,232 | $223,100 | $25,000 | $198,100 |
| 2014 | $4,014 | $211,300 | $22,000 | $189,300 |
Property History
| Date | Event | Price | List to Sale | Price per Sq Ft |
|---|---|---|---|---|
| 11/01/2025 11/01/25 | Price Changed | $549,900 | -1.8% | $179 / Sq Ft |
| 10/19/2025 10/19/25 | For Sale | $559,900 | 0.0% | $182 / Sq Ft |
| 03/13/2018 03/13/18 | Off Market | $1,695 | -- | -- |
| 12/11/2017 12/11/17 | Rented | $1,695 | 0.0% | -- |
| 11/15/2017 11/15/17 | Under Contract | -- | -- | -- |
| 11/02/2017 11/02/17 | Price Changed | $1,695 | -1.7% | $1 / Sq Ft |
| 10/27/2017 10/27/17 | For Rent | $1,725 | -- | -- |
Purchase History
| Date | Type | Sale Price | Title Company |
|---|---|---|---|
| Trustee Deed | $160,000 | None Available | |
| Special Warranty Deed | $378,100 | Attorney |
Mortgage History
| Date | Status | Loan Amount | Loan Type |
|---|---|---|---|
| Previous Owner | $359,157 | New Conventional |
Source: My State MLS
MLS Number: 11592957
APN: 30-25-31-2858-0001-0450
- 1021 Chisholm Estates Dr
- 4873 Chisholm Park Trail
- 4868 Chisholm Park Trail
- 1008 Twisted Branch Ln
- 950 S Narcoossee Rd
- 4873 Old Oak Trail
- 4874 Old Oak Trail
- 4835 Citrus Oak Ln
- 0 Citrus Oak Ln
- 420 Ketch Rd
- 5105 Starline Dr
- 4824 Sunset Rd
- 4808 Calasans Ave
- 4810 Calasans Ave
- 4774 Rummell Rd
- 891 Ladyfish Trail
- 4750 Rummell Rd
- 1240 Hackney Rd
- 110 Sandpine Ct
- 4816 Calasans Ave
- 4860 Chisholm Park Trail
- 4831 Rummell Rd
- 127 Rachel Lin Ln
- 1497 Softshell St
- 1036 Teal Creek Dr
- 5255 Star Line Dr
- 5209 Stephs Field St
- 5295 Bowspirit Way
- 5232 Stephs Field St
- 588 Sun Warbler Way
- 582 Amadoras Way
- 5286 Teirgarten St
- 535 Amadoras Way
- 5238 Meredrew Ln
- 1395 Mount Royal Dr
- 4512 Rookery Dr
- 4909 Terrapin Blvd
- 5282 Meredrew Ln
- 1613 Reflection Cove
- 4812 Riverwalk Dr







