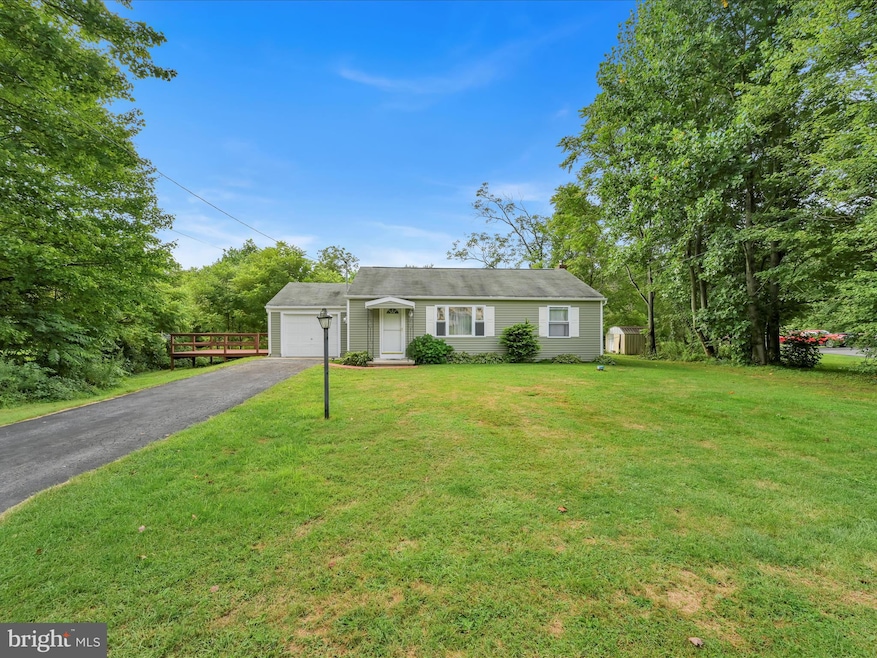
1042 Woodland Dr Pottsville, PA 17901
Estimated payment $1,369/month
Highlights
- Very Popular Property
- Open Floorplan
- Rambler Architecture
- View of Trees or Woods
- Deck
- Backs to Trees or Woods
About This Home
Welcome home to this beautifully maintained 2-bedroom ranch, perfectly tucked away on nearly half an acre in the highly desired Forest Hills development! Rebuilt from the ground up in 2017, this home offers modern comfort in a truly breathtaking setting. Surrounded by mountain views, peaceful pastures, and mature trees, you’ll enjoy the beauty of nature while still being just minutes from Routes 81, 183, 61, 78 and the Gordon Nagle Trail, making your commute a breeze. With its prime location, serene backdrop, and move-in ready condition, this home is the perfect blend of convenience and charm. All that’s left to do is move in and make it yours!
Home Details
Home Type
- Single Family
Est. Annual Taxes
- $2,381
Year Built
- Built in 2017
Lot Details
- 0.41 Acre Lot
- Lot Dimensions are 107.00 x 165.00
- Cul-De-Sac
- Cleared Lot
- Backs to Trees or Woods
- Property is in excellent condition
Parking
- 1 Car Attached Garage
- 4 Driveway Spaces
- Front Facing Garage
Property Views
- Woods
- Mountain
- Garden
Home Design
- Rambler Architecture
- Block Foundation
- Architectural Shingle Roof
- Vinyl Siding
Interior Spaces
- 1,425 Sq Ft Home
- Property has 1 Level
- Open Floorplan
- Ceiling Fan
- ENERGY STAR Qualified Windows
- Insulated Windows
- ENERGY STAR Qualified Doors
- Insulated Doors
- Luxury Vinyl Plank Tile Flooring
- Electric Oven or Range
- Laundry on lower level
Bedrooms and Bathrooms
- 2 Main Level Bedrooms
- 1 Full Bathroom
- Bathtub with Shower
Basement
- Heated Basement
- Basement Fills Entire Space Under The House
- Walk-Up Access
Outdoor Features
- Deck
- Patio
- Shed
- Outbuilding
Location
- Flood Risk
Schools
- Blue Mountain Middle School
- Blue Mountain High School
Utilities
- Window Unit Cooling System
- Heating System Uses Oil
- Hot Water Baseboard Heater
- 100 Amp Service
- Well
- Oil Water Heater
- On Site Septic
Community Details
- No Home Owners Association
- Woodland Acres Subdivision
Listing and Financial Details
- Tax Lot 105
- Assessor Parcel Number 18-10-0105.007
Map
Home Values in the Area
Average Home Value in this Area
Tax History
| Year | Tax Paid | Tax Assessment Tax Assessment Total Assessment is a certain percentage of the fair market value that is determined by local assessors to be the total taxable value of land and additions on the property. | Land | Improvement |
|---|---|---|---|---|
| 2025 | $2,315 | $33,330 | $8,830 | $24,500 |
| 2024 | $2,157 | $33,330 | $8,830 | $24,500 |
| 2023 | $2,157 | $33,330 | $8,830 | $24,500 |
| 2022 | $2,157 | $33,330 | $8,830 | $24,500 |
| 2021 | $2,124 | $33,330 | $8,830 | $24,500 |
| 2020 | $2,063 | $33,330 | $8,830 | $24,500 |
| 2018 | $1,991 | $33,330 | $8,830 | $24,500 |
| 2017 | $1,958 | $33,330 | $8,830 | $24,500 |
| 2015 | -- | $33,330 | $8,830 | $24,500 |
| 2011 | -- | $26,460 | $0 | $0 |
Property History
| Date | Event | Price | Change | Sq Ft Price |
|---|---|---|---|---|
| 08/20/2025 08/20/25 | For Sale | $215,000 | -- | $151 / Sq Ft |
Purchase History
| Date | Type | Sale Price | Title Company |
|---|---|---|---|
| Deed | $163,000 | None Listed On Document |
Mortgage History
| Date | Status | Loan Amount | Loan Type |
|---|---|---|---|
| Previous Owner | $27,000 | Unknown |
Similar Homes in Pottsville, PA
Source: Bright MLS
MLS Number: PASK2023000
APN: 18-10-0105.007
- 0 Water (River St) St
- 144 Pottsville St
- 0 Fifth St
- 0 Lake St
- 34 Walnut St
- 60 Walnut St
- 0 Garfield Ave Unit PASK2019932
- 37 Chestnut St
- 48 Ash St
- 211 Lincoln Ave
- 400 Willow St
- 411 Haven St
- 57 Schuylkill St
- 328 Dock St
- 35 Gracy Rd
- 50 Stanton St
- 611 Orchard Ave
- 228 Dock St
- 6 Fox Hollow Rd
- 610 Stoney Run Rd
- 16 Chestnut St Unit 4
- 411 Haven St
- 600 Orchard Ave
- 154 S 24th St
- 509 S Centre St Unit 4
- 100 Schuylkill Ave Unit 100
- 900 Mahantongo St Unit 3
- 900 Mahantongo St Unit 7
- 900 Mahantongo St Unit 6
- 900 Mahantongo St Unit 5
- 315 Schuylkill Ave
- 106 N 11th St
- 418 W Race St Unit 1
- 418 W Race St Unit 4
- 418 W Race St Unit 6
- 403 E Norwegian St Unit 403
- 101 N George St
- 101 N George St
- 434 E Norwegian St
- 319 N George St






