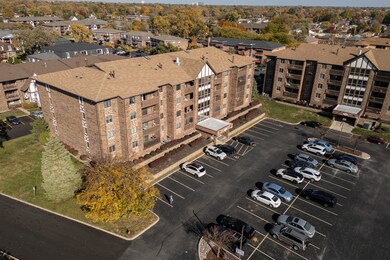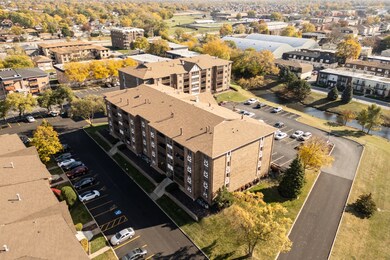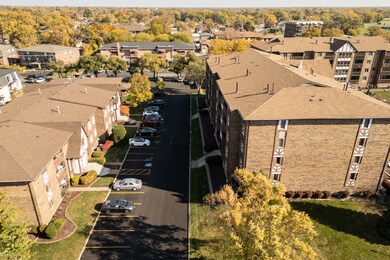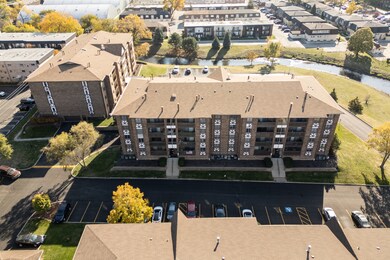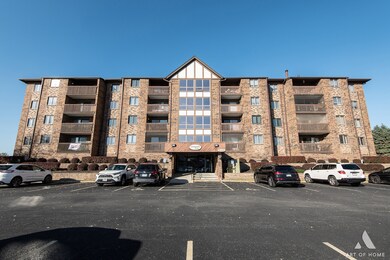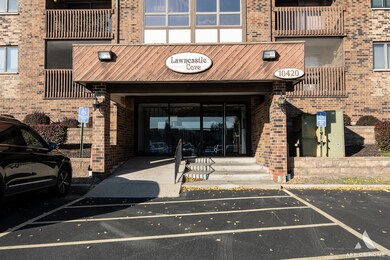10420 Circle Dr Unit 47B Oak Lawn, IL 60453
Estimated payment $2,359/month
Highlights
- Open Floorplan
- Community Pool
- Historic or Period Millwork
- Wood Flooring
- Balcony
- Intercom
About This Home
Experience refined living in this exquisite 2-bedroom, 2-bath top-floor condo, offering 1,400 square feet of pure elegance-completely reimagined with a designer's eye for sophistication and modern comfort. The open-concept layout flows effortlessly from a farmhouse-inspired foyer with real wood accent beams into sunlit living spaces adorned with wide-plank engineered hardwood floors and dimmable recessed lighting throughout. The gourmet kitchen is a true showpiece, featuring elegant off-white cabinetry, quartz countertops, a breakfast bar, and a separate island-perfect for hosting or everyday indulgence. The oversized primary suite offers a walk-in closet and a luxurious, cave-inspired master bath, wrapped entirely in natural stone for a rustic yet refined spa ambiance. The space exudes warmth and tranquility, blending rich texture and tone for a one-of-a-kind retreat. The guest bath continues the elevated aesthetic with porcelain tile, a wood-accent ceramic wall, and designer fixtures. Enjoy peaceful mornings on your covered private balcony, perfect for bird watching over the tranquil little creek. Every element has been thoughtfully curated-Wi-Fi-integrated fans, premium finishes, and high-quality craftsmanship at every turn. Nestled in a quiet flexicore elevator building, residents enjoy handicap-accessible entry, a heated garage parking space, and convenient storage right next to it. This residence embodies the perfect balance of luxury, comfort, and timeless design-a truly exceptional move-in ready top-floor retreat in the heart of Oak Lawn!!!
Listing Agent
Boutique Home Realty Brokerage Phone: (708) 630-1147 License #475168150 Listed on: 11/08/2025
Property Details
Home Type
- Condominium
Est. Annual Taxes
- $4,291
Year Built
- Built in 1987 | Remodeled in 2021
HOA Fees
- $371 Monthly HOA Fees
Parking
- 1 Car Garage
- Handicap Parking
- Driveway
- Parking Included in Price
Home Design
- Entry on the 4th floor
- Brick Exterior Construction
- Asphalt Roof
- Concrete Perimeter Foundation
- Flexicore
Interior Spaces
- 1,400 Sq Ft Home
- 4-Story Property
- Open Floorplan
- Historic or Period Millwork
- Ceiling Fan
- Entrance Foyer
- Living Room
- Family or Dining Combination
- Storage
- Wood Flooring
- Intercom
Kitchen
- Range
- Microwave
- Dishwasher
- Disposal
Bedrooms and Bathrooms
- 2 Bedrooms
- 2 Potential Bedrooms
- Walk-In Closet
- 2 Full Bathrooms
- European Shower
Laundry
- Laundry Room
- Dryer
- Washer
Accessible Home Design
- Accessibility Features
- No Interior Steps
- Level Entry For Accessibility
- Ramp on the main level
Schools
- Ridge Lawn Elementary School
- Elden D Finley Junior High Schoo
- H L Richards High School (Campus
Utilities
- Forced Air Heating and Cooling System
- Heating System Uses Natural Gas
- Lake Michigan Water
Additional Features
- Balcony
- Additional Parcels
Community Details
Overview
- Association fees include water, parking, insurance, exterior maintenance, lawn care, scavenger, snow removal
- 32 Units
- Alyssa Jonnes Association, Phone Number (708) 672-9300
- Condo
- Property managed by JWR Management
Amenities
- Common Area
- Community Storage Space
- Elevator
Recreation
- Community Pool
Pet Policy
- Pets up to 35 lbs
- Limit on the number of pets
- Pet Size Limit
- Dogs and Cats Allowed
Security
- Resident Manager or Management On Site
- Carbon Monoxide Detectors
- Fire Sprinkler System
Map
Home Values in the Area
Average Home Value in this Area
Tax History
| Year | Tax Paid | Tax Assessment Tax Assessment Total Assessment is a certain percentage of the fair market value that is determined by local assessors to be the total taxable value of land and additions on the property. | Land | Improvement |
|---|---|---|---|---|
| 2024 | $4,039 | $13,812 | $461 | $13,351 |
| 2023 | $3,735 | $13,812 | $461 | $13,351 |
| 2022 | $3,735 | $10,292 | $412 | $9,880 |
| 2021 | $3,610 | $10,290 | $411 | $9,879 |
| 2020 | $2,511 | $10,290 | $411 | $9,879 |
| 2019 | $2,170 | $9,331 | $374 | $8,957 |
| 2018 | $2,067 | $9,331 | $374 | $8,957 |
| 2017 | $2,113 | $9,331 | $374 | $8,957 |
| 2016 | $2,226 | $8,360 | $311 | $8,049 |
| 2015 | $2,146 | $8,360 | $311 | $8,049 |
| 2014 | $3,082 | $8,360 | $311 | $8,049 |
| 2013 | $3,128 | $9,330 | $311 | $9,019 |
Property History
| Date | Event | Price | List to Sale | Price per Sq Ft | Prior Sale |
|---|---|---|---|---|---|
| 11/08/2025 11/08/25 | For Sale | $309,900 | +160.4% | $221 / Sq Ft | |
| 09/11/2020 09/11/20 | Sold | $119,000 | -4.7% | $88 / Sq Ft | View Prior Sale |
| 08/18/2020 08/18/20 | Pending | -- | -- | -- | |
| 08/13/2020 08/13/20 | For Sale | $124,900 | -- | $92 / Sq Ft |
Purchase History
| Date | Type | Sale Price | Title Company |
|---|---|---|---|
| Warranty Deed | $119,000 | Greater Illinois Title Co | |
| Warranty Deed | $138,000 | Chicago Title Insurance Comp |
Mortgage History
| Date | Status | Loan Amount | Loan Type |
|---|---|---|---|
| Previous Owner | $45,000 | Unknown |
Source: Midwest Real Estate Data (MRED)
MLS Number: 12513925
APN: 24-17-201-127-1064
- 10420 Circle Dr Unit 25B
- 10420 Circle Dr Unit 22B
- 10400 Circle Dr Unit 102
- 10364 Parkside Ave Unit C1
- 10355 Menard Ave Unit 216
- 10308 Circle Dr Unit 301
- 5633 Edge Lake Dr
- 10355 Parkside Ave Unit 4
- 5621 W 104th St Unit B2
- 10309 Parkside Ave
- 10510 Parkside Ave Unit 7
- 10510 Parkside Ave Unit 1
- 5630 W 103rd St Unit 308
- 10420 Washington Ave
- 10241 S Central Ave Unit 1B
- 10538 Central Ave Unit 3S
- 10230 Washington Ave Unit 1D
- 10330 Mayfield Ave Unit 2N
- 10210 Washington Ave Unit 311
- 10210 Washington Ave Unit 305
- 10308 Circle Dr Unit 304
- 10409-10439 Menard Ave
- 10425 Mason Ave
- 10611 Parkside Ave Unit 202
- 10440 Mason Ave Unit 202
- 10429 Austin Ave Unit B
- 10445 Austin Ave Unit C
- 5818 107th St Unit 10
- 10537 Austin Ave Unit 2
- 10624 Mayfield Ave Unit 2
- 10024 Mulberry Ave
- 6045 Marshall Ave Unit 1w
- 10740 Monitor Ave
- 9810 Warren Ave
- 9837 Minnick Ave
- 5458 Franklin Ave
- 10520 Ridgeland Ave
- 5936 W 97th St
- 10335 Laporte Ave
- 4949 Paxton Rd

