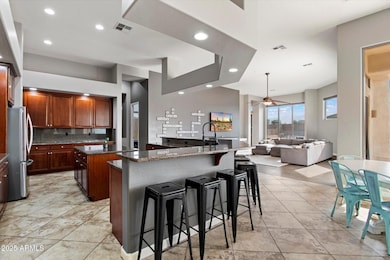
10420 N Erin Ct Waddell, AZ 85355
Estimated payment $5,745/month
Highlights
- Heated Pool
- Gated Community
- Mountain View
- Solar Power System
- 1.01 Acre Lot
- Corner Lot
About This Home
Back on market! Welcome to this beautiful 4-bed, 3-bath home on just over 1 acre! Enjoy a bright and open floor plan complemented by a flexible bonus room that can be customized to suit your lifestyle. The kitchen holds a large island with granite countertops. Appreciate the split floorplan with large master suite with double closets, and separate shower and tub. 3 car garage and RV parking! The driveway has ample space and can easily accommodate 7+ cars! Step outside and take in the beautiful mountain views surrounding the property on this corner lot from the privacy of your own pool! Enjoy the in ground trampoline surrounded by soft turf for a green look all season long!
Home Details
Home Type
- Single Family
Est. Annual Taxes
- $3,611
Year Built
- Built in 2006
Lot Details
- 1.01 Acre Lot
- Desert faces the front of the property
- Block Wall Fence
- Artificial Turf
- Corner Lot
- Front Yard Sprinklers
HOA Fees
- $151 Monthly HOA Fees
Parking
- 3 Car Garage
- Garage Door Opener
Home Design
- Wood Frame Construction
- Tile Roof
- Stucco
Interior Spaces
- 3,799 Sq Ft Home
- 1-Story Property
- Ceiling height of 9 feet or more
- Double Pane Windows
- Solar Screens
- Mountain Views
- Washer and Dryer Hookup
Kitchen
- Breakfast Bar
- Gas Cooktop
- Built-In Microwave
- Kitchen Island
- Granite Countertops
Flooring
- Carpet
- Concrete
- Tile
Bedrooms and Bathrooms
- 4 Bedrooms
- 3 Bathrooms
- Dual Vanity Sinks in Primary Bathroom
- Bathtub With Separate Shower Stall
Eco-Friendly Details
- Solar Power System
Pool
- Heated Pool
- Above Ground Spa
Schools
- Mountain View Elementary And Middle School
- Shadow Ridge High School
Utilities
- Central Air
- Heating System Uses Natural Gas
- Cable TV Available
Listing and Financial Details
- Tax Lot 1695
- Assessor Parcel Number 502-91-792
Community Details
Overview
- Association fees include ground maintenance
- Cortessa Community Association, Phone Number (480) 820-3451
- Built by US Home
- Cortessa Subdivision
Security
- Gated Community
Map
Home Values in the Area
Average Home Value in this Area
Tax History
| Year | Tax Paid | Tax Assessment Tax Assessment Total Assessment is a certain percentage of the fair market value that is determined by local assessors to be the total taxable value of land and additions on the property. | Land | Improvement |
|---|---|---|---|---|
| 2025 | $3,611 | $47,091 | -- | -- |
| 2024 | $3,412 | $44,849 | -- | -- |
| 2023 | $3,412 | $64,550 | $12,910 | $51,640 |
| 2022 | $3,310 | $47,980 | $9,590 | $38,390 |
| 2021 | $3,458 | $43,870 | $8,770 | $35,100 |
| 2020 | $3,405 | $41,480 | $8,290 | $33,190 |
| 2019 | $3,318 | $41,280 | $8,250 | $33,030 |
| 2018 | $3,255 | $39,450 | $7,890 | $31,560 |
| 2017 | $3,095 | $35,530 | $7,100 | $28,430 |
| 2016 | $2,877 | $35,080 | $7,010 | $28,070 |
| 2015 | $2,701 | $34,880 | $6,970 | $27,910 |
Property History
| Date | Event | Price | Change | Sq Ft Price |
|---|---|---|---|---|
| 08/01/2025 08/01/25 | Price Changed | $979,000 | -1.0% | $258 / Sq Ft |
| 07/16/2025 07/16/25 | For Sale | $989,000 | +40.3% | $260 / Sq Ft |
| 08/04/2021 08/04/21 | Sold | $705,000 | -2.8% | $186 / Sq Ft |
| 06/25/2021 06/25/21 | Price Changed | $725,000 | -3.3% | $191 / Sq Ft |
| 06/10/2021 06/10/21 | For Sale | $750,000 | -- | $197 / Sq Ft |
Purchase History
| Date | Type | Sale Price | Title Company |
|---|---|---|---|
| Warranty Deed | $705,000 | Pioneer Title Agency Inc | |
| Grant Deed | -- | Lenders First Choice | |
| Cash Sale Deed | $732,784 | North American Title Co | |
| Cash Sale Deed | $503,284 | First American Title |
Mortgage History
| Date | Status | Loan Amount | Loan Type |
|---|---|---|---|
| Open | $505,000 | New Conventional | |
| Closed | $505,000 | New Conventional | |
| Previous Owner | $562,500 | Reverse Mortgage Home Equity Conversion Mortgage | |
| Previous Owner | $473,760 | Reverse Mortgage Home Equity Conversion Mortgage |
Similar Homes in the area
Source: Arizona Regional Multiple Listing Service (ARMLS)
MLS Number: 6891539
APN: 502-91-792
- 10417 N 180th Dr
- 18126 W Brown St
- 18348 W Cheryl Dr
- 18373 W Christy Dr
- 18310 W Onyx Ct
- 10949 N 183rd Dr
- 18422 W Clinton St
- 18000 W Luana St
- 18211 W Palo Verde Ave
- 17771 Brown St
- 9950 178th Dr
- 17767 W Crawfordsville Dr
- 17742 W Brown St
- 18608 W Beryl Ave
- 17778 W Turquoise Ave
- 17772 W Turquoise Ave
- 17758 W Turquoise Ave
- 17752 W Turquoise Ave
- 18269 W Vogel Ave
- 17746 W Turquoise Ave
- 10808 N Brownsville Ln
- 17790 W Turquoise Ave
- 9707 N 179th Dr
- 17980 W Mountainair St
- 17673 W Whitefish Dr
- 18021 W Sunnyslope Ln
- 17922 W Sunnyslope Ln
- 17931 W Sunnyslope Ln
- 9232 N 180th Ln
- 18433 W Sunnyslope Ln
- 9117 N 181st Ave Unit 13
- 9128 N 184th Ln
- 17712 W Sanna St
- 17138 Puget Ave
- 16617 W Desert Mirage Dr
- 17129 Puget Ave
- 17137 Puget Ave
- 18796 W Cameron Dr
- 19026 W Becker Ln
- 11342 N Jerome St






