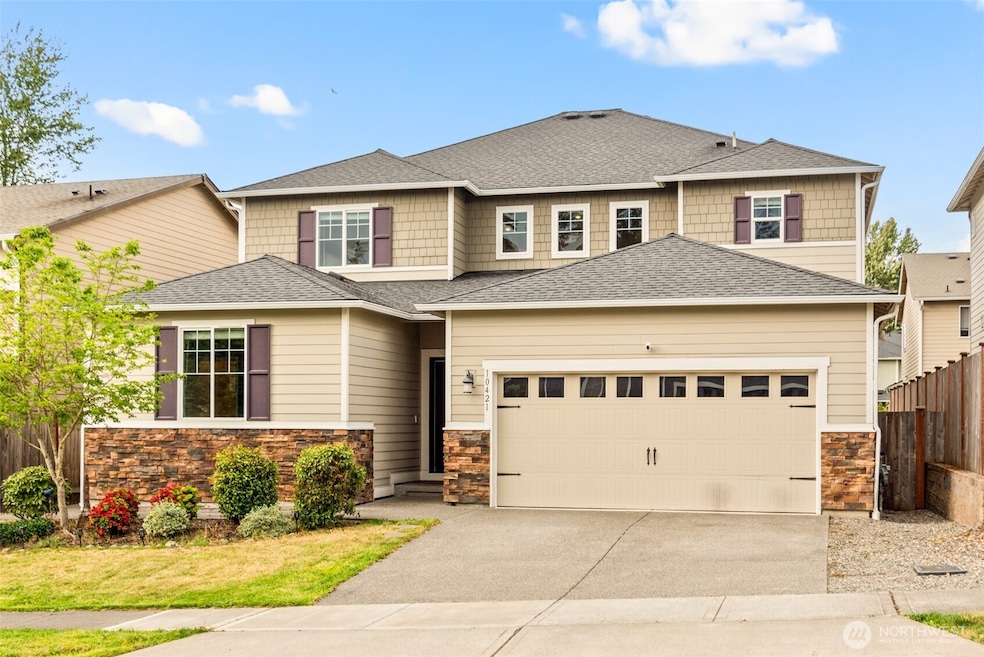
$1,050,000
- 4 Beds
- 3 Baths
- 3,100 Sq Ft
- 1702 109th Avenue Ct E
- Edgewood, WA
Welcome to this breathtaking 4-bdrm, 3,100 sq ft custom-designed home where refined style meets exceptional functionality.Perfectly situated on a peaceful cul-de-sac in the highly desirable Edgewood community, this meticulously crafted home offers a truly one-of-a-kind living experience.This home features unique touches,vaulted quad-angled & coffer ceilings, elegant wainscoting,bay
Kent Beahler HomeSmart Real Estate Assoc






