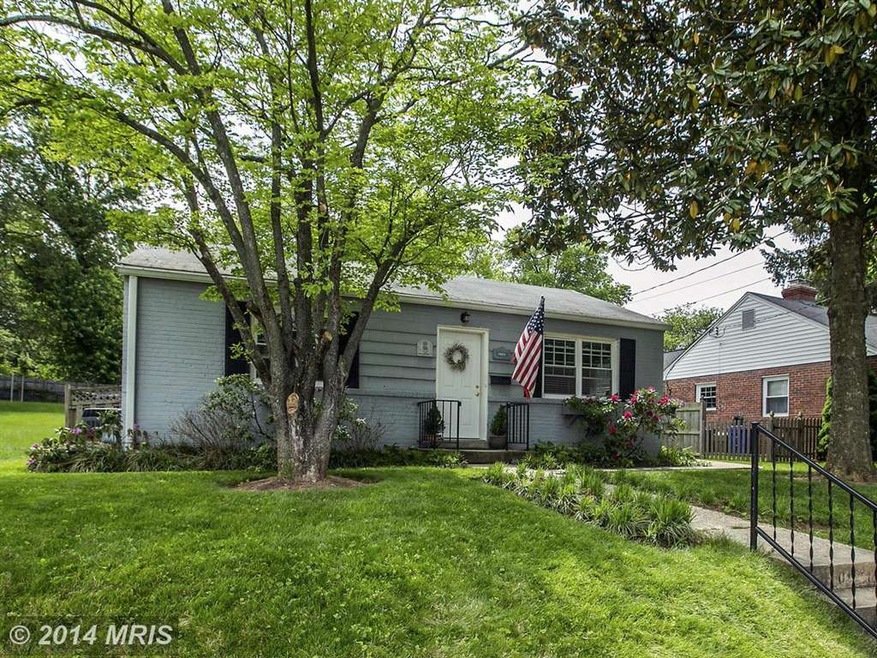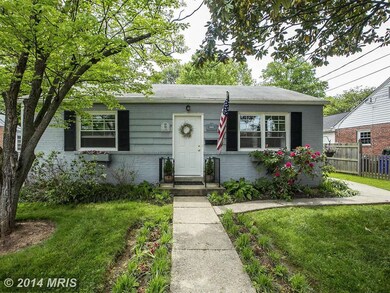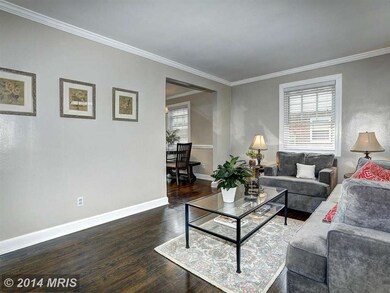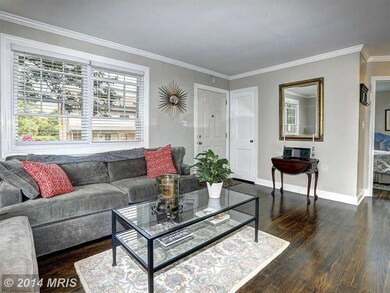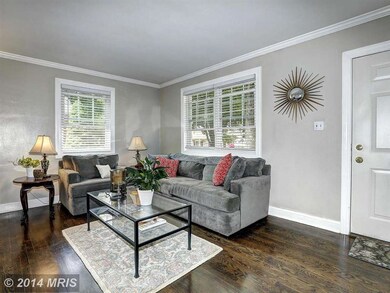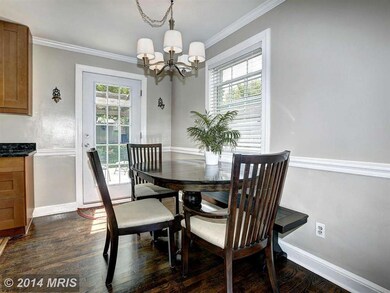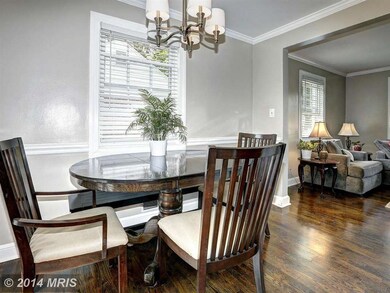
10421 Hebard St Kensington, MD 20895
Parkwood NeighborhoodHighlights
- Premium Lot
- Traditional Floor Plan
- Wood Flooring
- Kensington Parkwood Elementary School Rated A
- Rambler Architecture
- No HOA
About This Home
As of June 2018MOTIVATED SELLER -- BRING THE SELLER AND OFFER * CHARMING RAMBLER ON WONDERFUL STREET IN KENSINGTON ESTATES ** UPDATED DOUBLE PANE WINDOWS * UPDATED KITCHEN W GRANITE COUNTER TOPS AND CABINETRY OVERLOOKS PRIVATE FENCED BACK YARD AND PATIO *UPDATED BATHROOMS * SPACIOUS LOWER LEVEL INCLUDES RECREATION ROOM & OFFICE (SEPARATED BY POCKET DOORS) A FULL BATH + ADDITIONAL WORK SPACE ** DON'T MISS **
Home Details
Home Type
- Single Family
Est. Annual Taxes
- $5,071
Year Built
- Built in 1950
Lot Details
- 6,760 Sq Ft Lot
- Landscaped
- Premium Lot
- The property's topography is level
- Property is in very good condition
- Property is zoned R60
Parking
- On-Street Parking
Home Design
- Rambler Architecture
- Brick Exterior Construction
Interior Spaces
- Property has 2 Levels
- Traditional Floor Plan
- Chair Railings
- Double Pane Windows
- Living Room
- Dining Room
- Den
- Game Room
- Wood Flooring
- Finished Basement
- Connecting Stairway
Kitchen
- Electric Oven or Range
- Dishwasher
- Upgraded Countertops
- Disposal
Bedrooms and Bathrooms
- 2 Main Level Bedrooms
- 2 Full Bathrooms
Laundry
- Dryer
- Washer
Outdoor Features
- Patio
Utilities
- Forced Air Heating and Cooling System
- Natural Gas Water Heater
Community Details
- No Home Owners Association
Listing and Financial Details
- Tax Lot 13
- Assessor Parcel Number 161301203618
Ownership History
Purchase Details
Home Financials for this Owner
Home Financials are based on the most recent Mortgage that was taken out on this home.Purchase Details
Home Financials for this Owner
Home Financials are based on the most recent Mortgage that was taken out on this home.Purchase Details
Similar Homes in Kensington, MD
Home Values in the Area
Average Home Value in this Area
Purchase History
| Date | Type | Sale Price | Title Company |
|---|---|---|---|
| Deed | $550,000 | Hollman & Flynn Title | |
| Deed | $527,000 | Commonwealth Land Title | |
| Deed | $174,000 | -- |
Mortgage History
| Date | Status | Loan Amount | Loan Type |
|---|---|---|---|
| Open | $500,000 | New Conventional | |
| Previous Owner | $540,000 | Purchase Money Mortgage | |
| Previous Owner | $100,000 | Credit Line Revolving | |
| Previous Owner | $238,000 | Stand Alone Second | |
| Previous Owner | $240,000 | New Conventional |
Property History
| Date | Event | Price | Change | Sq Ft Price |
|---|---|---|---|---|
| 06/26/2018 06/26/18 | Sold | $550,000 | 0.0% | $367 / Sq Ft |
| 06/10/2018 06/10/18 | Pending | -- | -- | -- |
| 06/07/2018 06/07/18 | For Sale | $550,000 | +4.4% | $367 / Sq Ft |
| 07/29/2014 07/29/14 | Sold | $527,000 | -2.2% | $686 / Sq Ft |
| 07/03/2014 07/03/14 | Pending | -- | -- | -- |
| 06/19/2014 06/19/14 | Price Changed | $539,000 | -1.8% | $702 / Sq Ft |
| 06/09/2014 06/09/14 | Price Changed | $549,000 | -1.8% | $715 / Sq Ft |
| 06/03/2014 06/03/14 | Price Changed | $559,000 | -1.8% | $728 / Sq Ft |
| 05/22/2014 05/22/14 | For Sale | $569,000 | -- | $741 / Sq Ft |
Tax History Compared to Growth
Tax History
| Year | Tax Paid | Tax Assessment Tax Assessment Total Assessment is a certain percentage of the fair market value that is determined by local assessors to be the total taxable value of land and additions on the property. | Land | Improvement |
|---|---|---|---|---|
| 2024 | $7,753 | $1,125,300 | $333,200 | $792,100 |
| 2023 | $7,731 | $557,233 | $0 | $0 |
| 2022 | $5,990 | $553,567 | $0 | $0 |
| 2021 | $5,886 | $549,900 | $333,200 | $216,700 |
| 2020 | $5,695 | $535,233 | $0 | $0 |
| 2019 | $5,499 | $520,567 | $0 | $0 |
| 2018 | $5,316 | $505,900 | $333,200 | $172,700 |
| 2017 | $4,815 | $474,767 | $0 | $0 |
| 2016 | -- | $443,633 | $0 | $0 |
| 2015 | $4,167 | $412,500 | $0 | $0 |
| 2014 | $4,167 | $412,433 | $0 | $0 |
Agents Affiliated with this Home
-
S
Seller's Agent in 2018
Sarah Thoms
RE/MAX
-

Buyer's Agent in 2018
Robert Qawar
Long & Foster
(301) 538-6302
72 Total Sales
-

Seller's Agent in 2014
Gary Ditto
Long & Foster
(301) 215-6834
4 in this area
77 Total Sales
-
D
Seller Co-Listing Agent in 2014
Diane Ditto
Long & Foster
(301) 641-3622
4 in this area
79 Total Sales
-

Buyer's Agent in 2014
Barak Sky
Long & Foster
(301) 742-5759
3 in this area
816 Total Sales
Map
Source: Bright MLS
MLS Number: 1003009554
APN: 13-01203618
- 10404 Hebard St
- 4216 Knowles Ave
- 4118 Knowles Ave
- 10608 Parkwood Dr
- 4201 Matthews Ln
- 10306 Greenfield St
- 10313 Summit Ave
- 4404 Clearbrook Ln
- 4309 Dresden St
- 3911 Prospect St
- 10625 Montrose Ave Unit 103
- 10305 Montrose Ave Unit M-101
- 10613 Montrose Ave Unit 104
- 4000 Dresden St
- 3919 Decatur Ave
- 10626 Weymouth St
- 3904 Dresden St
- 4008 Wexford Dr
- 4507 Clermont Place
- 3613 Dupont Ave
