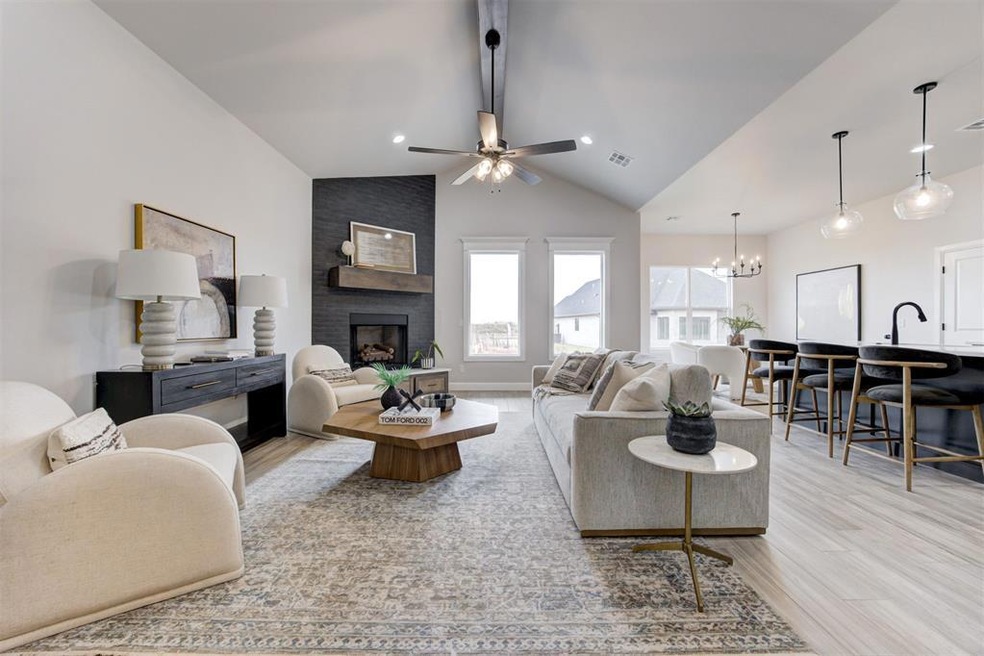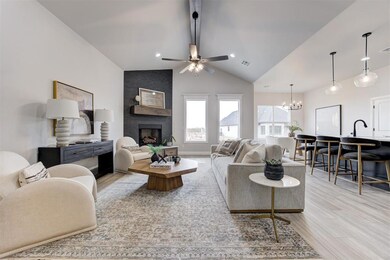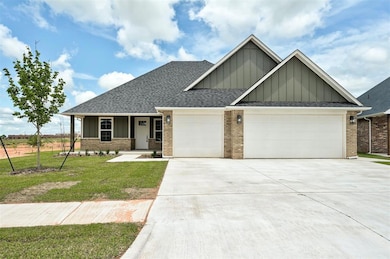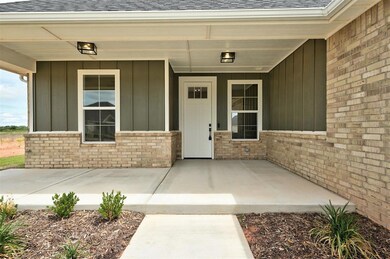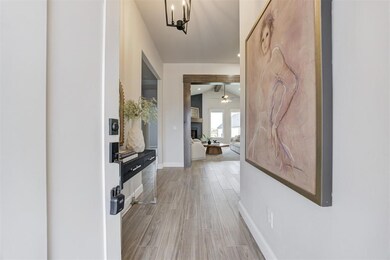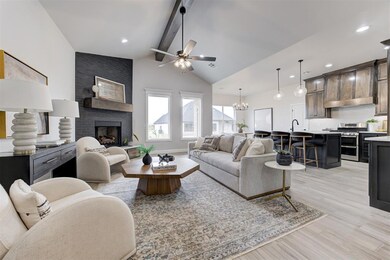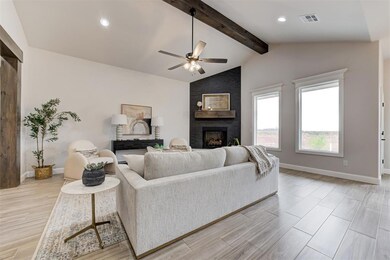10421 SW 50th St Oklahoma City, OK 73179
Estimated payment $2,501/month
Highlights
- New Construction
- Ranch Style House
- Whirlpool Bathtub
- Mustang Horizon Intermediate School Rated A-
- Cathedral Ceiling
- Covered Patio or Porch
About This Home
**Temporary 2/1 RATE BUY-DOWN options available** Builder is offering $8,000 in concessions towards lowering your interest rate, covering closing costs, or adding upgrades to the home! Lender credits are also available! Step into modern living with this beautifully designed new construction home offering 2,134sqft, 4 bedrooms, 2 full bathrooms, or layout as a 3 bedroom with a study. The open-concept split floorplan is perfect for today’s lifestyle, highlighted by a spacious living room with cathedral-style ceilings, wood beam detail, and a gas fireplace with floor-to-ceiling brick. The chef’s kitchen is the heart of the home, featuring quartz countertops, a large island with bar seating, stainless steel appliances, gas range with double ovens, built-in microwave, under-cabinet lighting, abundant cabinet storage, and a walk-in pantry. The dining area flows seamlessly for effortless entertaining. The primary suite retreat includes a massive walk-in closet with built-ins, dual vanities with quartz countertops, whirlpool tub, and a walk-in tiled shower. Secondary bedrooms are tucked away for privacy. The laundry room offers quartz folding space, cabinets, mud bench, and an additional closet. Energy-efficient features include double- pane Low-E windows, LED exterior soffit lighting, and a full sprinkler system. Additional upgrades: full home guttering, gas grill hookup, and sprinkler system, and 3-car garage. This home delivers quality finishes, modern design, and energy savings—all in one package. Schedule your private showing today!
Open House Schedule
-
Sunday, November 16, 20252:00 to 4:00 pm11/16/2025 2:00:00 PM +00:0011/16/2025 4:00:00 PM +00:00Add to Calendar
Home Details
Home Type
- Single Family
Year Built
- Built in 2025 | New Construction
Lot Details
- 8,298 Sq Ft Lot
- South Facing Home
- Interior Lot
- Sprinkler System
HOA Fees
- $27 Monthly HOA Fees
Parking
- 3 Car Attached Garage
- Garage Door Opener
- Driveway
Home Design
- Ranch Style House
- Traditional Architecture
- Slab Foundation
- Brick Frame
- Composition Roof
Interior Spaces
- 2,134 Sq Ft Home
- Cathedral Ceiling
- Ceiling Fan
- Gas Log Fireplace
- Utility Room with Study Area
- Laundry Room
- Fire and Smoke Detector
Kitchen
- Walk-In Pantry
- Double Oven
- Electric Oven
- Gas Range
- Free-Standing Range
- Microwave
- Dishwasher
- Disposal
Flooring
- Carpet
- Tile
Bedrooms and Bathrooms
- 4 Bedrooms
- Possible Extra Bedroom
- 2 Full Bathrooms
- Whirlpool Bathtub
Outdoor Features
- Covered Patio or Porch
- Rain Gutters
Schools
- Mustang Elementary School
- Mustang Middle School
- Mustang High School
Utilities
- Central Heating and Cooling System
- Programmable Thermostat
- High Speed Internet
- Cable TV Available
Community Details
- Association fees include maintenance common areas
- Mandatory home owners association
Listing and Financial Details
- Legal Lot and Block 008 / 006
Map
Home Values in the Area
Average Home Value in this Area
Property History
| Date | Event | Price | List to Sale | Price per Sq Ft |
|---|---|---|---|---|
| 09/17/2025 09/17/25 | For Sale | $394,500 | -- | $185 / Sq Ft |
Source: MLSOK
MLS Number: 1191733
- 10417 SW 50th St
- 10437 SW 50th St
- 10441 SW 51st St
- 10432 SW 51st St
- 10408 SW 51st St
- 10400 SW 51st St
- 10449 SW 51st St
- 10452 SW 51st St
- 10505 SW 51st St
- 10504 SW 50th St
- 5012 Grand Canyon Blvd
- 10513 SW 51st St
- 5105 Grand Canyon Blvd
- The Shiloh Plus Plan at Canyons
- The Mallory Plus Plan at Canyons
- The Hummingbird Bonus Room 2 Plan at Canyons
- The Dane Plan at Canyons
- The Norma Plan at Canyons
- The Hunter Plan at Canyons
- The Brinklee Plan at Canyons
- 10009 SW 41st St
- 10524 SW 38th St
- 320 E Georgia Terrace
- 3408 Sardis Way
- 4017 Olivia St
- 4201 Umbria Rd
- 4204 Umbria Rd
- 10904 SW 30th Terrace
- 360 N Pebble Creek Terrace
- 4301 Montage Blvd
- 11425 SW 25th Terrace
- 4221 Moonlight Rd
- 9701 SW 29th St
- 3300 S Mustang Rd
- 2244 E Kellan Court Terrace
- 9028 SW 46th St
- 5613 Sanderling Rd
- 2821 Fennel Rd
- 101 Fieldstone Way
- 4328 Siena Ridge Blvd
