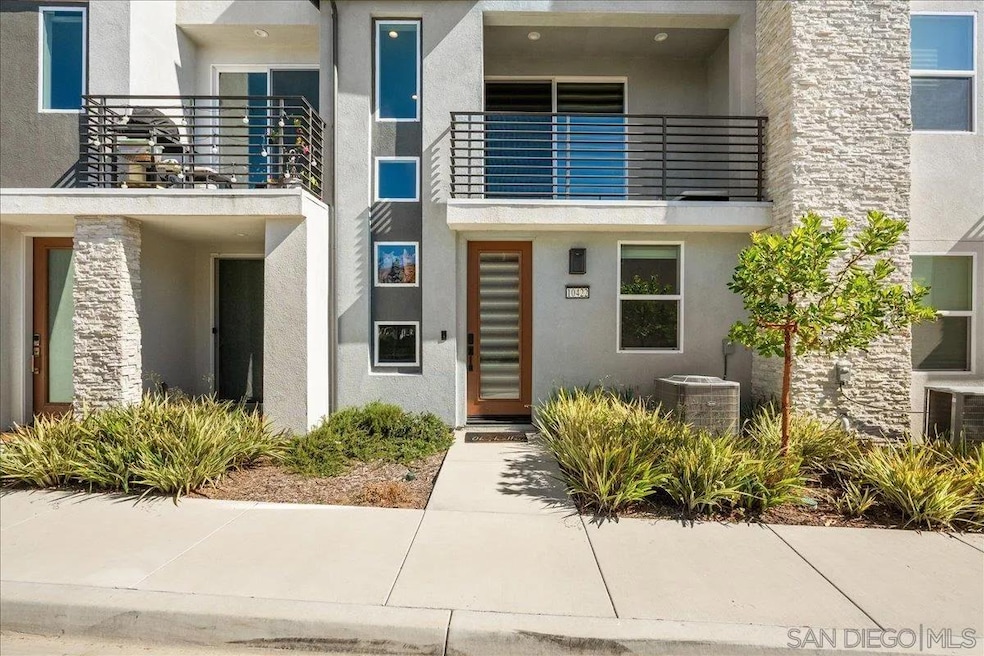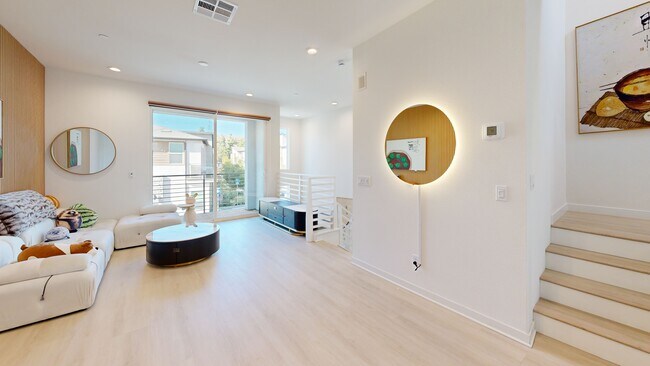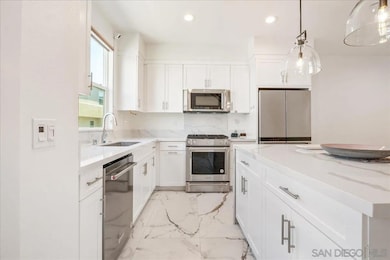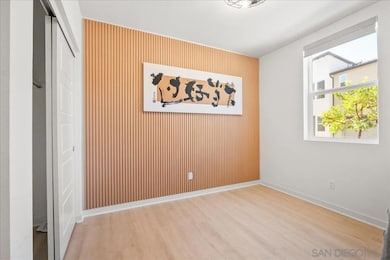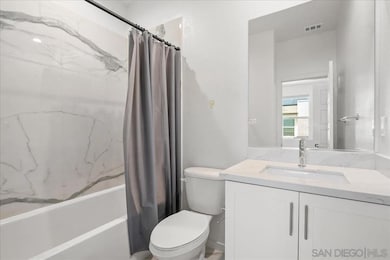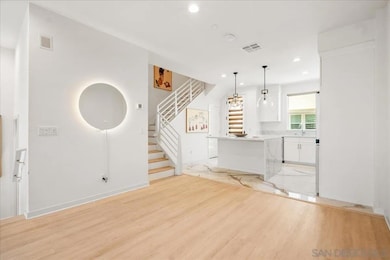
10422 Adamson Way San Diego, CA 92126
Mira Mesa NeighborhoodEstimated payment $6,448/month
Highlights
- Solar Power System
- Community Pool
- Forced Air Heating and Cooling System
- Jonas Salk Elementary School Rated A
- 2 Car Attached Garage
- Water Softener
About This Home
Better than new! This immaculate home at 10422 Adamson Way sits in the heart of the 3Roots community in Sorrento Mesa — walkable to the clubhouse and resort-style amenities. Upgraded by the current owners with over $100K in designer finishes and enhancements, this home shows like a model and is priced to sell. Enjoy the lifestyle: access to the state-of-the-art Fit & Rec Center featuring best-in-class fitness equipment, classes, and wellness programming. Resort-style pool, spa, cabanas and fire-pits anchor the social hub of the community. Nestled in one of San Diego’s premier tech corridors, 3Roots places you just minutes from UC San Diego, top biotech and tech employers, and prime access to this dynamic employment hub. With a superior location, exceptional upgrades and a tremendous value positioning — this is a rare opportunity to own a “better than new” home in one of the most desirable, amenity-rich neighborhoods in the region.
Townhouse Details
Home Type
- Townhome
Est. Annual Taxes
- $12,403
Year Built
- Built in 2023
HOA Fees
- $294 Monthly HOA Fees
Parking
- 2 Car Attached Garage
- Garage Door Opener
Home Design
- Entry on the 1st floor
- Composition Roof
- Stucco
Interior Spaces
- 3 Bedrooms
- 1,518 Sq Ft Home
- 3-Story Property
Kitchen
- Gas Oven
- Microwave
- Dishwasher
- Disposal
Laundry
- Dryer
- Washer
Eco-Friendly Details
- Solar Power System
Utilities
- Forced Air Heating and Cooling System
- Heating System Uses Natural Gas
- Water Softener
Community Details
Overview
- Association fees include clubhouse paid, common area maintenance
- 5 Units
- 3Roots HOA
- Atwood Community
- Mira Mesa Subdivision
Recreation
- Community Pool
Matterport 3D Tour
Floorplans
Map
Home Values in the Area
Average Home Value in this Area
Tax History
| Year | Tax Paid | Tax Assessment Tax Assessment Total Assessment is a certain percentage of the fair market value that is determined by local assessors to be the total taxable value of land and additions on the property. | Land | Improvement |
|---|---|---|---|---|
| 2025 | $12,403 | $881,596 | $515,100 | $366,496 |
| 2024 | $12,403 | $864,310 | $505,000 | $359,310 |
| 2023 | $4,699 | $238,060 | $207,060 | $31,000 |
| 2022 | $2,408 | $51,724 | $51,724 | $0 |
Property History
| Date | Event | Price | List to Sale | Price per Sq Ft |
|---|---|---|---|---|
| 11/04/2025 11/04/25 | Pending | -- | -- | -- |
| 10/29/2025 10/29/25 | For Sale | $969,500 | -- | $639 / Sq Ft |
Purchase History
| Date | Type | Sale Price | Title Company |
|---|---|---|---|
| Grant Deed | $864,500 | Fidelity National Title |
Mortgage History
| Date | Status | Loan Amount | Loan Type |
|---|---|---|---|
| Open | $475,000 | New Conventional |
About the Listing Agent

Natalie Ye is a seasoned real estate professional based in San Diego, California, with over 19 years of experience in the industry. As the owner and broker of Torrey Pines Development Group, she specializes in assisting buyers, sellers, and investors across various property types, including single-family homes, townhouses, and condos. Natalie is fluent in English, Mandarin, and Cantonese, enabling her to effectively serve a diverse clientele.
Her expertise is particularly notable in
Natalie's Other Listings
Source: San Diego MLS
MLS Number: 250042679
APN: 341-491-14-24
- 11050 Solstice Way
- 11026 Eka Way
- 10405 Galen Way
- 10423 Adamson Way
- 10416 Adamson Way
- 7952 Belluno Way
- 8246 Rose Quartz Cir
- 10411 Walden Way
- 8177 Rose Quartz Cir
- 10242 Keoki St
- Plan 3 at Meadows District at 3Roots - Dorsey
- Plan 1 at Meadows District at 3Roots - Aero
- Plan 2 at Meadows District at 3Roots - Aero
- Plan 3 at Meadows District at 3Roots - Aero
- Plan 1 at Meadows District at 3Roots - Dorsey
- Plan 2 at Meadows District at 3Roots - Dorsey
- 14006 Lemurine Way
- 8119 Rose Quartz Cir
- 13920 Boyden Way
- 13897 Onyx Way
