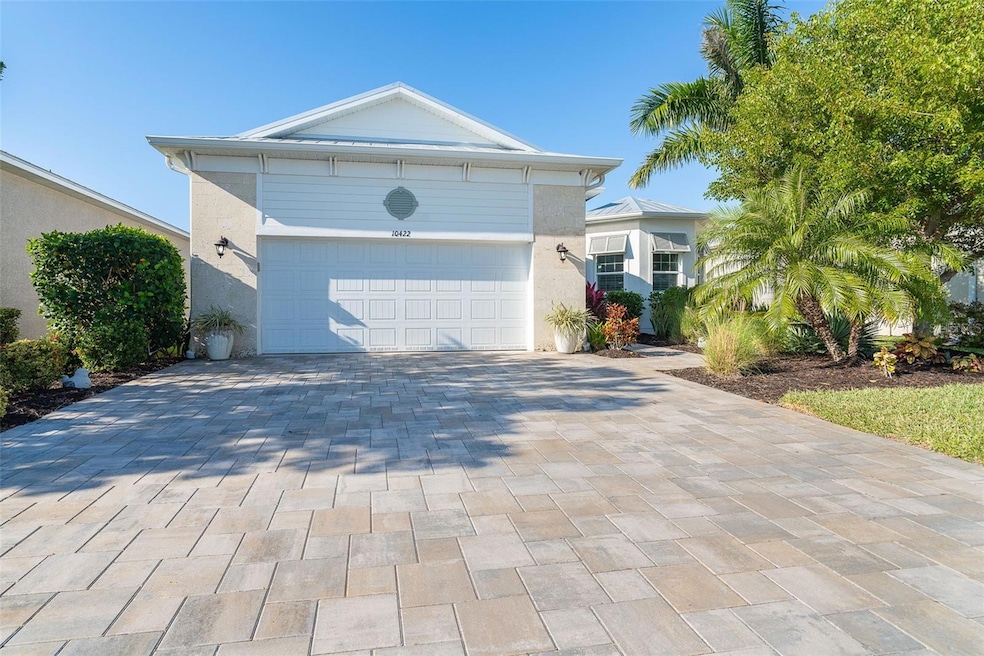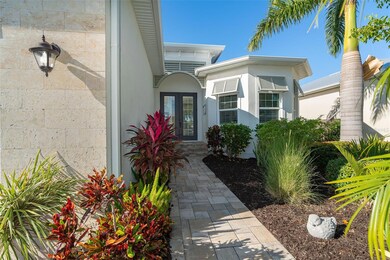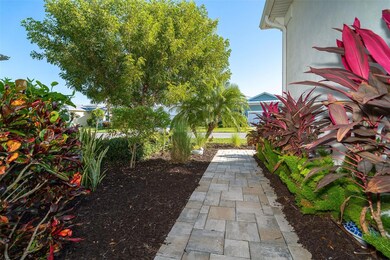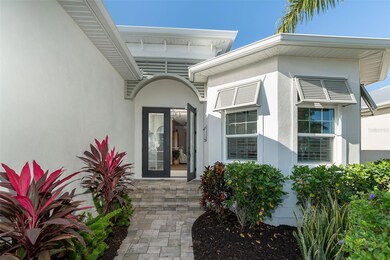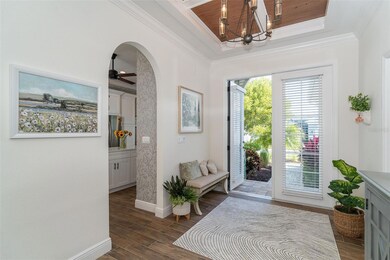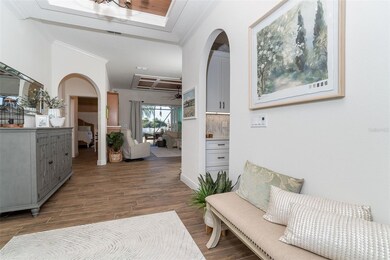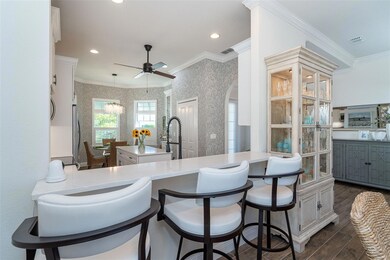10422 Coquina Ct Placida, FL 33946
Estimated payment $4,512/month
Highlights
- 55 Feet of Pond Waterfront
- Screened Pool
- Pond View
- Fitness Center
- Gated Community
- Open Floorplan
About This Home
Coral Caye is a tranquil 33-acre gated enclave surrounded by pristine natural preserves and known for its custom coastal-elegant homes inspired by the architectural charm of the British West Indies. This exquisite 3-bedroom, 2-bath waterfront pool home, built in 2020, has been thoughtfully customized inside and out and comes beautifully furnished (with some exceptions). The popular Antigua model offers an open-concept design that seamlessly blends indoor and outdoor living. Through double entry doors, you’re welcomed by gorgeous ceramic wood-look plank tile running throughout tray ceilings with Cypress wood accents, crown molding, and an airy floor plan leading to an extended pavered lanai with a stunning heated saltwater pool overlooking a serene lake with evening-lit fountains. The great room impresses with tray ceilings and a striking fireplace framed by custom built-ins. The gourmet kitchen—remodeled in 2024—features white custom cabinetry with 48" uppers, extra drawers and pullouts, a pantry cabinet, coffee bar, an enlarged island, quartz countertops, marble backsplash, designer wallpaper, and a built-in pantry. The breakfast nook is enhanced by bay windows with new plantation shutters and a dazzling chandelier. The spacious master suite offers two large walk-in closets, tray ceiling with wood accents, a beadboard feature wall, and a custom-designed closet system. Its luxurious bath showcases an oversized walk-in shower, double sinks, and a private water closet. Exterior enhancements include Bahama shutters, louvered arches, Hardie Board siding, and natural coral stone. Additional upgrades include whole-house impact windows, an extended pavered driveway, and an oversized garage extended by four feet, complete with an epoxy floor, fully insulated garage door and attic, utility sink, and custom overhead storage. The home also features maintenance-free soffits and fascia, plus a Super Gutter system with downspouts surrounding the entire property. Residents of this private, tropical, low-maintenance community enjoy lawncare, shrub care, irrigation, gated entry, and access to amenities including a clubhouse with a social center, pickleball courts, a state-of-the-art fitness center, a screened outdoor gathering area, and a heated pool. A brand-new pedestrian and bicycle trail just outside the gates offers a convenient route from Rotonda Blvd West to the Boca Grande Causeway. Ideally situated in the heart of Cape Haze, the home is close to exclusive Boca Grande, miles of pristine beaches, multiple golf courses, the private Coral Creek Airport, and three full-service marinas. Come experience the Florida lifestyle you’ve been dreaming about!
Listing Agent
MICHAEL SAUNDERS & CO. - BOCA Brokerage Phone: 941-964-2000 License #3319480 Listed on: 11/21/2025

Home Details
Home Type
- Single Family
Est. Annual Taxes
- $8,431
Year Built
- Built in 2020
Lot Details
- 6,600 Sq Ft Lot
- Lot Dimensions are 55x120
- 55 Feet of Pond Waterfront
- Street terminates at a dead end
- East Facing Home
- Mature Landscaping
- Native Plants
- Private Lot
- Level Lot
- Cleared Lot
- Landscaped with Trees
- Property is zoned RMF12
HOA Fees
- $350 Monthly HOA Fees
Parking
- 2 Car Attached Garage
- Oversized Parking
- Garage Door Opener
- Driveway
- Secured Garage or Parking
Home Design
- Coastal Architecture
- Key West Architecture
- Stem Wall Foundation
- Metal Roof
- Block Exterior
- Stone Siding
- HardiePlank Type
- Stucco
Interior Spaces
- 1,820 Sq Ft Home
- Open Floorplan
- Furnished
- Built-In Features
- Crown Molding
- Coffered Ceiling
- Tray Ceiling
- High Ceiling
- Ceiling Fan
- Electric Fireplace
- Double Pane Windows
- ENERGY STAR Qualified Windows with Low Emissivity
- Plantation Shutters
- Blinds
- French Doors
- Sliding Doors
- Entrance Foyer
- Family Room with Fireplace
- Great Room
- Family Room Off Kitchen
- Combination Dining and Living Room
- Inside Utility
- Tile Flooring
- Pond Views
Kitchen
- Breakfast Area or Nook
- Eat-In Kitchen
- Dinette
- Convection Oven
- Range with Range Hood
- Recirculated Exhaust Fan
- Microwave
- Ice Maker
- Dishwasher
- Stone Countertops
- Solid Wood Cabinet
- Disposal
Bedrooms and Bathrooms
- 3 Bedrooms
- Primary Bedroom on Main
- Split Bedroom Floorplan
- En-Suite Bathroom
- Walk-In Closet
- 2 Full Bathrooms
- Low Flow Plumbing Fixtures
- Private Water Closet
Laundry
- Laundry Room
- Dryer
- Washer
Home Security
- Security Gate
- Fire and Smoke Detector
Eco-Friendly Details
- HVAC Filter MERV Rating 8+
- Reclaimed Water Irrigation System
- Gray Water System
Pool
- Screened Pool
- Heated In Ground Pool
- Gunite Pool
- Saltwater Pool
- Fence Around Pool
- Pool Deck
- Pool has a Solar Cover
- Pool Lighting
Outdoor Features
- Access To Pond
- Property is near a marina
- Enclosed Patio or Porch
- Exterior Lighting
- Rain Gutters
- Private Mailbox
Location
- Flood Zone Lot
- Property is near a golf course
Schools
- Vineland Elementary School
- L.A. Ainger Middle School
- Lemon Bay High School
Utilities
- Central Heating and Cooling System
- Thermostat
- Underground Utilities
- Electric Water Heater
- High Speed Internet
- Cable TV Available
Listing and Financial Details
- Tax Lot 6
- Assessor Parcel Number 412034101006
Community Details
Overview
- Association fees include common area taxes, pool, escrow reserves fund, insurance, ground maintenance, management, recreational facilities, trash
- Associa Gulf Coast Association, Phone Number (727) 350-0019
- Visit Association Website
- Coral Caye Subdivision
- On-Site Maintenance
- The community has rules related to fencing, vehicle restrictions
Amenities
- Clubhouse
- Community Mailbox
Recreation
- Pickleball Courts
- Recreation Facilities
- Fitness Center
- Community Pool
Security
- Gated Community
Map
Home Values in the Area
Average Home Value in this Area
Tax History
| Year | Tax Paid | Tax Assessment Tax Assessment Total Assessment is a certain percentage of the fair market value that is determined by local assessors to be the total taxable value of land and additions on the property. | Land | Improvement |
|---|---|---|---|---|
| 2025 | $8,430 | $464,471 | $63,750 | $400,721 |
| 2023 | $8,039 | $451,758 | $0 | $0 |
| 2022 | $7,129 | $410,689 | $55,250 | $355,439 |
| 2021 | $6,264 | $384,379 | $55,250 | $329,129 |
| 2020 | $640 | $51,000 | $51,000 | $0 |
| 2019 | $630 | $51,000 | $51,000 | $0 |
| 2018 | $517 | $42,500 | $42,500 | $0 |
| 2017 | $343 | $17,000 | $17,000 | $0 |
| 2016 | $349 | $17,000 | $0 | $0 |
| 2015 | -- | $0 | $0 | $0 |
Property History
| Date | Event | Price | List to Sale | Price per Sq Ft | Prior Sale |
|---|---|---|---|---|---|
| 11/21/2025 11/21/25 | For Sale | $655,000 | +28.4% | $360 / Sq Ft | |
| 02/17/2021 02/17/21 | Sold | $510,000 | -1.9% | $280 / Sq Ft | View Prior Sale |
| 01/22/2021 01/22/21 | Pending | -- | -- | -- | |
| 01/13/2021 01/13/21 | Price Changed | $520,000 | -1.9% | $286 / Sq Ft | |
| 01/06/2021 01/06/21 | Price Changed | $530,000 | -0.9% | $291 / Sq Ft | |
| 12/20/2020 12/20/20 | For Sale | $535,000 | -- | $294 / Sq Ft |
Purchase History
| Date | Type | Sale Price | Title Company |
|---|---|---|---|
| Warranty Deed | $510,000 | Integrity Title Services Inc | |
| Warranty Deed | $479,610 | Msc Title Englewood |
Source: Stellar MLS
MLS Number: D6144897
APN: 412034101006
- 10399 Coquina Ct
- 10478 Coquina Ct
- 10479 Coquina Ct
- 10487 Coquina Ct
- 8768 Conch Ave
- 11220 Hacienda Del Mar Blvd Unit 203
- 11220 Hacienda Del Mar Blvd Unit 404
- 8952 Scallop Way
- 11200 Hacienda Del Mar Blvd Unit 201
- 11200 Hacienda Del Mar Blvd Unit 305
- 11180 Hacienda Del Mar Blvd Unit C-201
- 8936 Conch Ave
- 8920 Conch Ave
- 8413 Placida Rd Unit 308
- 11160 Hacienda Del Mar Blvd Unit D-205
- 8409 Placida Rd Unit 308
- 8409 Placida Rd Unit 405
- 310 Kettle Harbor Dr
- 391 Kettle Harbor Dr
- 8411 Placida Rd Unit 404
- 10446 Coquina Ct
- 10439 Coquina Ct
- 8936 Scallop Way
- 8411 Placida Rd Unit 205
- 8411 Placida Rd Unit 301
- 191 Kettle Harbor Dr
- 210 Bocilla Dr
- 8581 Amberjack Cir Unit 301
- 10640 Lemon Creek Loop Unit 101
- 8561 Amberjack Cir Unit 301
- 120 Gasparilla Way
- 50 Barracuda Dr
- 8 Windward Terrace
- 8222 Harborside Cir Unit 1
- 8234 Harborside Cir
- 6800 Placida Rd Unit 196. Building 25
- 8238 Harborside Cir
- 8280 Harborside Cir
- 8272 Harborside Cir
- 6800 Placida Rd Unit 1004
