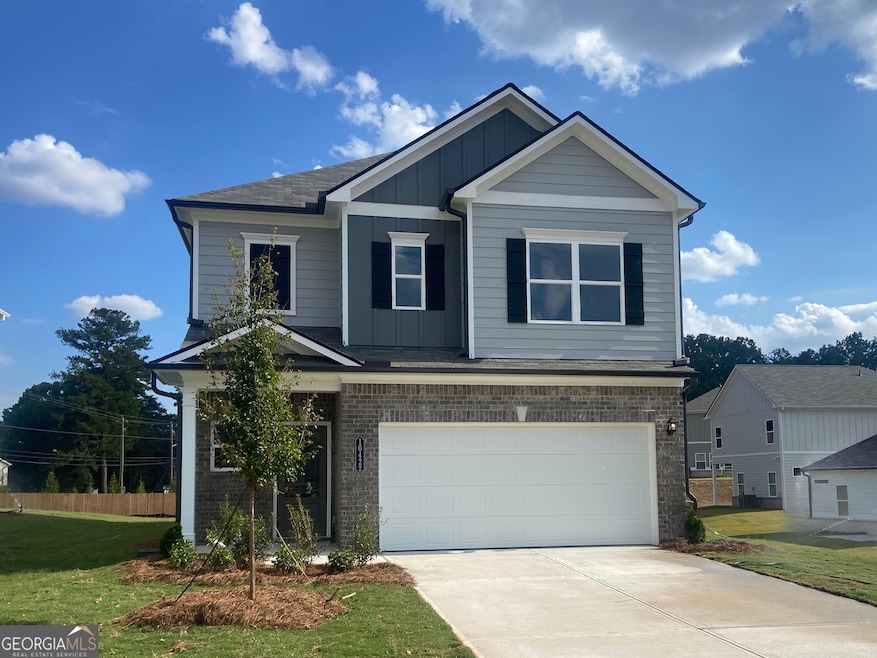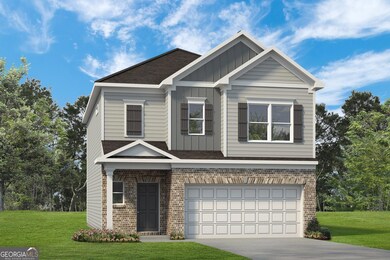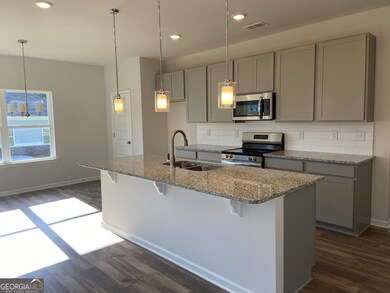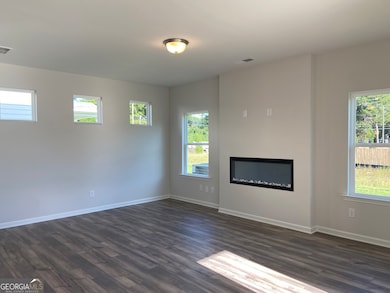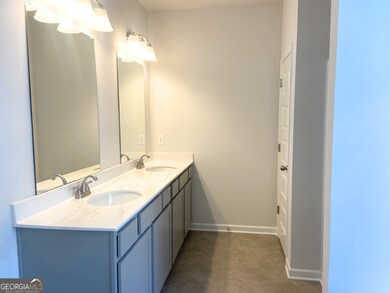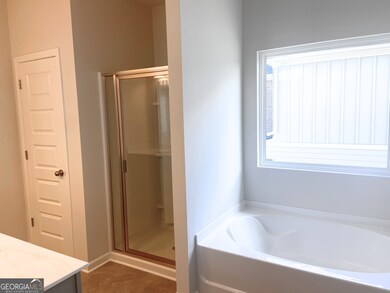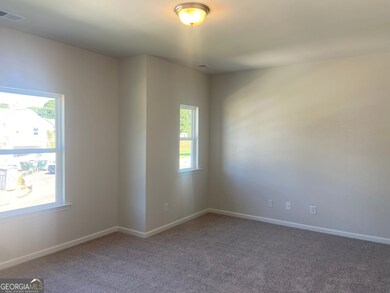10422 Trellis Ln Unit (LOT 38) Hampton, GA 30228
Estimated payment $2,179/month
Highlights
- Loft
- Solid Surface Countertops
- Stainless Steel Appliances
- High Ceiling
- Breakfast Area or Nook
- Porch
About This Home
Move in Ready! The Braselton II plan by Smith Douglas Homes in the new community, Trellis Park. This beautiful home features a rear corner covered patio, easily accessible from the light-filled family room, which is enhanced by a sleek linear fireplace. The open-concept layout includes a spacious eat-in kitchen with upgraded cabinetry, granite countertops, and a large island that overlooks the family room-perfect for entertaining guests. Throughout the main level, luxury vinyl plank flooring adds a touch of elegance and continuity. Upstairs, a generous loft provides separation between the private owner's suite and two secondary bedrooms. The owner's suite is a true retreat, complete with a massive walk-in closet and a luxurious bathroom featuring double vanities, a soaking tub, and a separate shower. Photos representative of plan not of actual home. Our decorated Model Home and Sales Center is now open daily Mon, Tues, Thurs, Fri, Sat (10am-5pm); Wednesday (1pm-5pm); Sunday (1pm-5pm). Come visit us today!
Open House Schedule
-
Saturday, November 29, 202510:00 am to 5:00 pm11/29/2025 10:00:00 AM +00:0011/29/2025 5:00:00 PM +00:00Add to Calendar
-
Sunday, November 30, 20251:00 to 5:00 pm11/30/2025 1:00:00 PM +00:0011/30/2025 5:00:00 PM +00:00Add to Calendar
Home Details
Home Type
- Single Family
Year Built
- Built in 2025 | Under Construction
HOA Fees
- $51 Monthly HOA Fees
Home Design
- Slab Foundation
- Composition Roof
- Concrete Siding
- Brick Front
Interior Spaces
- 1,933 Sq Ft Home
- 2-Story Property
- High Ceiling
- Entrance Foyer
- Family Room with Fireplace
- Loft
- Pull Down Stairs to Attic
Kitchen
- Breakfast Area or Nook
- Oven or Range
- Microwave
- Dishwasher
- Stainless Steel Appliances
- Kitchen Island
- Solid Surface Countertops
Flooring
- Carpet
- Laminate
- Vinyl
Bedrooms and Bathrooms
- 3 Bedrooms
- Walk-In Closet
- Double Vanity
- Soaking Tub
- Separate Shower
Laundry
- Laundry Room
- Laundry on upper level
Parking
- 2 Car Garage
- Parking Accessed On Kitchen Level
- Garage Door Opener
- Guest Parking
Outdoor Features
- Patio
- Porch
Schools
- Kemp Elementary School
- Eddie White Academy Middle School
- Lovejoy High School
Utilities
- Central Heating and Cooling System
- Underground Utilities
- Electric Water Heater
- High Speed Internet
- Phone Available
- Cable TV Available
Community Details
- $300 Initiation Fee
- Trellis Park Subdivision
Listing and Financial Details
- Tax Lot 38
Map
Home Values in the Area
Average Home Value in this Area
Property History
| Date | Event | Price | List to Sale | Price per Sq Ft |
|---|---|---|---|---|
| 11/03/2025 11/03/25 | Price Changed | $339,510 | 0.0% | $176 / Sq Ft |
| 09/02/2025 09/02/25 | Price Changed | $339,410 | -0.2% | $176 / Sq Ft |
| 08/01/2025 08/01/25 | Price Changed | $340,010 | 0.0% | $176 / Sq Ft |
| 07/01/2025 07/01/25 | Price Changed | $339,860 | 0.0% | $176 / Sq Ft |
| 06/23/2025 06/23/25 | For Sale | $339,810 | -- | $176 / Sq Ft |
Source: Georgia MLS
MLS Number: 10549809
- 10422 Trellis Ln
- 10453 Trellis Ln
- 10453 Trellis Ln Unit (LOT 28)
- 10410 Trellis Ln
- 10410 Trellis Ln Unit (LOT 35)
- 10413 Trellis Ln Unit (LOT 33)
- 10429 Trellis Ln
- 10413 Trellis Ln
- 10425 Trellis Ln
- 10425 Trellis Ln Unit (LOT 30)
- 10429 Trellis Ln Unit (LOT 29)
- The Ryman Plan at Trellis Park
- The Benson II Plan at Trellis Park
- The Piedmont Plan at Trellis Park
- The Braselton II Plan at Trellis Park
- The Harrington Plan at Trellis Park
- The Greenbrier II Plan at Trellis Park
- 1486 Carriage Ln
- 10448 Tara Pointe Dr
- 1438 Starling Ct
- 1534 Flicker Rd
- 10305 Wisteria Ln Unit 7
- 1559 Iris Walk
- 1583 Iris Walk
- 10416 Larrack Ct
- 1892 Old Dogwood
- 1950 Old Dogwood
- 10268 Foxfire Terrace
- 1956 Old Dogwood
- 1970 Old Dogwood
- 1984 Old Dogwood
- 10650 Daisy Cove
- 1423 Buckingham Ct
- 10395 Surf Ct
- 10680 Eagle Dr
- 10084 Silent Trail
- 10084 Brass Ring Rd
- 1677 Pheasant Dr
- 10085 Brass Ring Rd
- 10587 Village Trail
