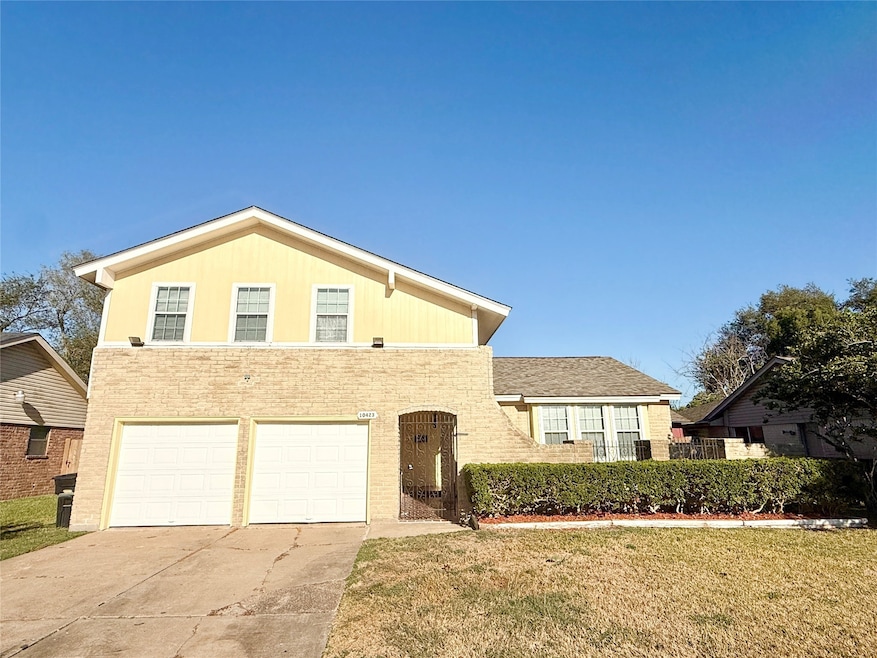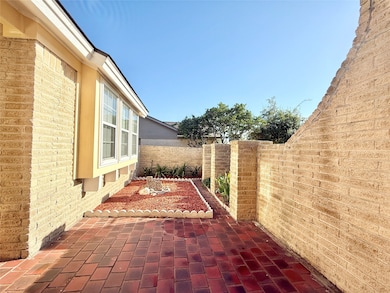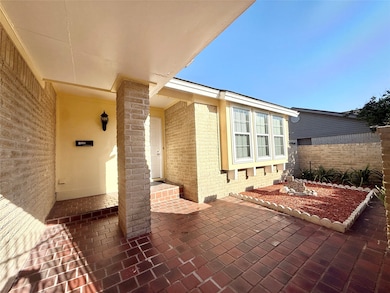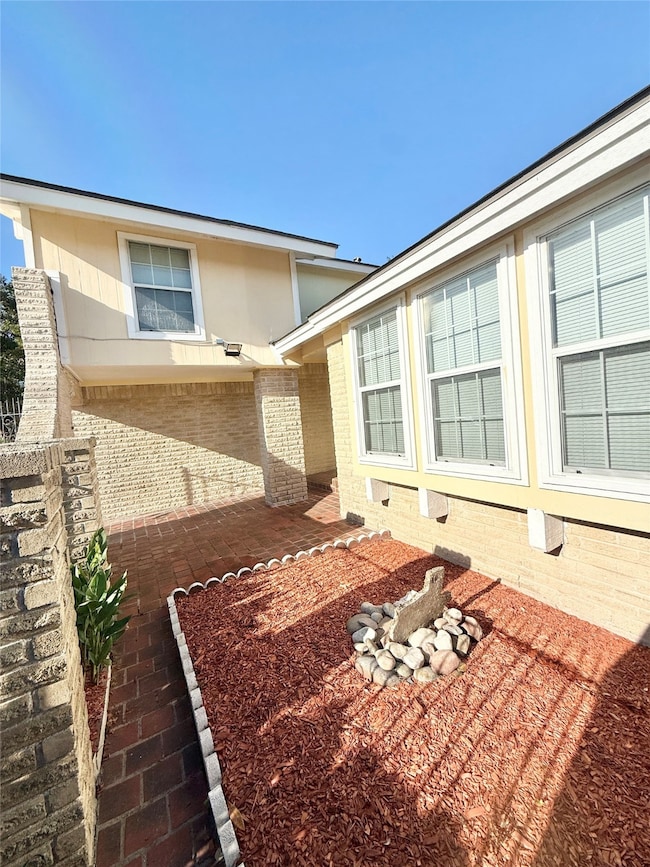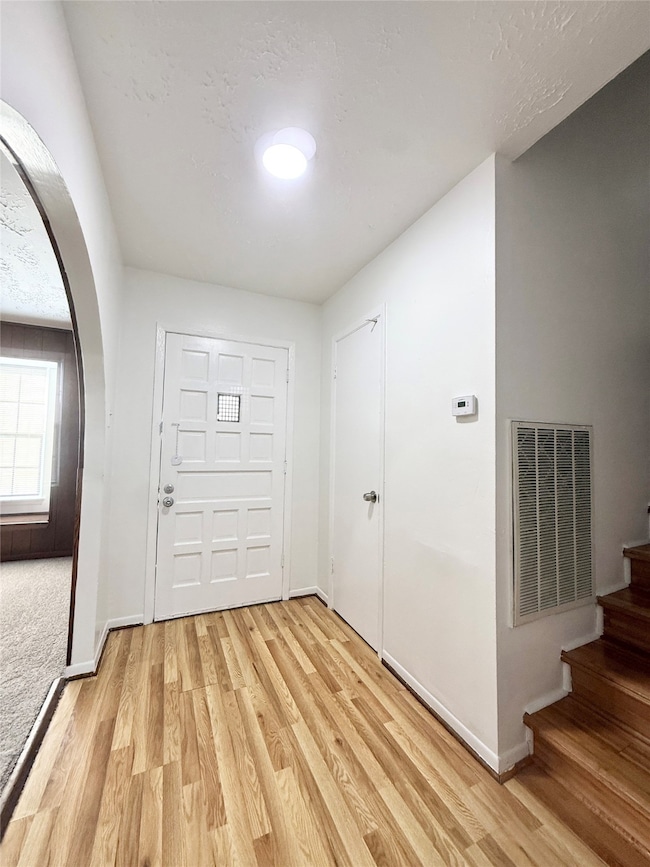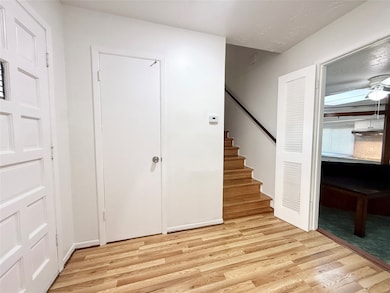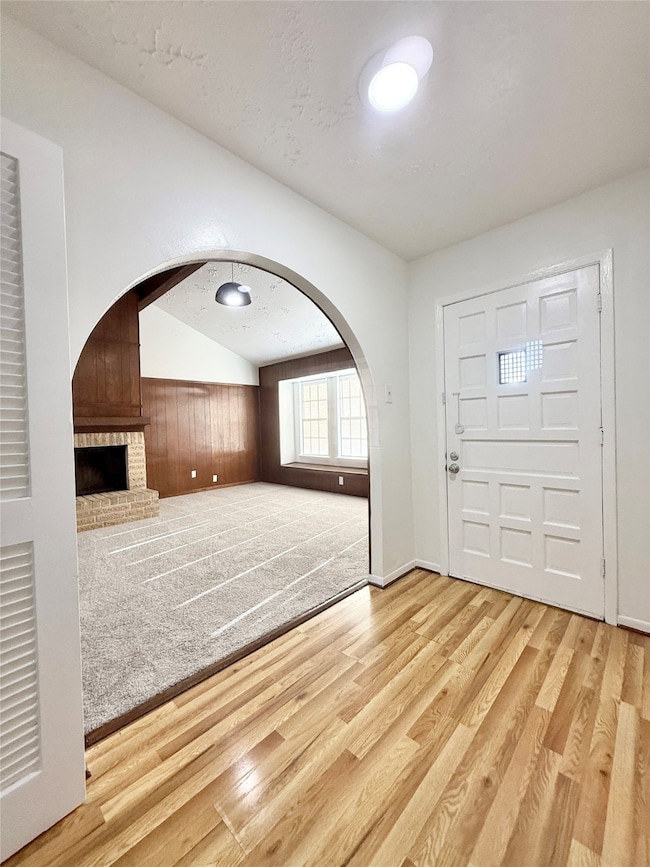10423 Kirkshire Dr Houston, TX 77089
Southbelt-Ellington Neighborhood
3
Beds
2
Baths
2,064
Sq Ft
7,067
Sq Ft Lot
Highlights
- Deck
- Vaulted Ceiling
- Bamboo Flooring
- J Frank Dobie High School Rated A-
- Traditional Architecture
- Walk-In Pantry
About This Home
Spacious 2-story 3/2/2 home well maintained Kirkwood subdivision, Recent exterior paint, elegant courtyard great for entertaining, fresh interior paint, new carpet w/ bamboo wood floors and tile, spacious layout, large living room / dining combo w/ vaulted ceilings and cozy mock fireplace, island kitchen w/ walk in pantry, giant primary suite w/ walk-in closet and study nook, generous sized secondary bedrooms w/ ample closet space, large fenced backyard w/ patio, great location w/ easy access to beltway 8 and area shopping !
Home Details
Home Type
- Single Family
Est. Annual Taxes
- $3,800
Year Built
- Built in 1970
Lot Details
- 7,067 Sq Ft Lot
- Back Yard Fenced
Parking
- 2 Car Attached Garage
Home Design
- Traditional Architecture
Interior Spaces
- 2,064 Sq Ft Home
- 2-Story Property
- Vaulted Ceiling
- Ceiling Fan
- Decorative Fireplace
- Window Treatments
- Formal Entry
- Combination Dining and Living Room
- Utility Room
- Washer and Electric Dryer Hookup
Kitchen
- Breakfast Bar
- Walk-In Pantry
- Double Oven
- Electric Cooktop
- Dishwasher
- Kitchen Island
- Laminate Countertops
- Disposal
Flooring
- Bamboo
- Carpet
- Laminate
- Tile
- Vinyl
Bedrooms and Bathrooms
- 3 Bedrooms
- 2 Full Bathrooms
- Single Vanity
- Bathtub with Shower
Outdoor Features
- Deck
- Patio
Schools
- Meador Elementary School
- Morris Middle School
- Dobie High School
Utilities
- Cooling System Powered By Gas
- Central Heating and Cooling System
- No Utilities
Listing and Financial Details
- Property Available on 11/14/25
- 12 Month Lease Term
Community Details
Overview
- Olympus/Nelson Association
- Kirkwood Sec 07 Subdivision
Pet Policy
- Pets Allowed
- Pet Deposit Required
Map
Source: Houston Association of REALTORS®
MLS Number: 93213718
APN: 1040090000029
Nearby Homes
- 10507 Kirkhill Dr
- 10519 Kirkglen Dr
- 11930 Kirkway Dr
- 12023 Sagecliff Dr
- 10815 Ritow St
- 10614 Sabo Rd
- 10442 Southport Dr
- 10906 Keese Dr
- 10619 Wheaton Dr
- 10810 Overlea Dr
- 11311 Caribbean Ln
- 10823 Overlea Dr
- 10906 Green Arbor Dr
- 11107 Kirkpark Dr
- 11303 Caribbean Ln
- 10207 Rambling Trail
- 11407 Kirkvalley Dr
- 11007 Green Arbor Dr
- 11414 Kirkwyn Dr
- 9743 Santa Monica Blvd
- 10507 Kirkdale Dr
- 10700 Fuqua St
- 10925 Beamer Rd
- 10134 Kirkglen Dr
- 11144 Fuqua St Unit 923
- 11144 Fuqua St Unit 734.1411689
- 11144 Fuqua St Unit 232.1411687
- 11144 Fuqua St Unit 732.1411692
- 11144 Fuqua St Unit 234.1411688
- 11144 Fuqua St Unit 231.1411686
- 11144 Fuqua St Unit 534.1411690
- 11144 Fuqua St Unit 727.1407059
- 11144 Fuqua St Unit 1033.1407051
- 11144 Fuqua St Unit 831.1407054
- 11144 Fuqua St Unit 438.1407049
- 11144 Fuqua St Unit 737.1407061
- 11144 Fuqua St Unit 832.1407055
- 11144 Fuqua St Unit 536.1407057
- 11144 Fuqua St Unit 936.1407064
- 11144 Fuqua St Unit 1027.1407065
