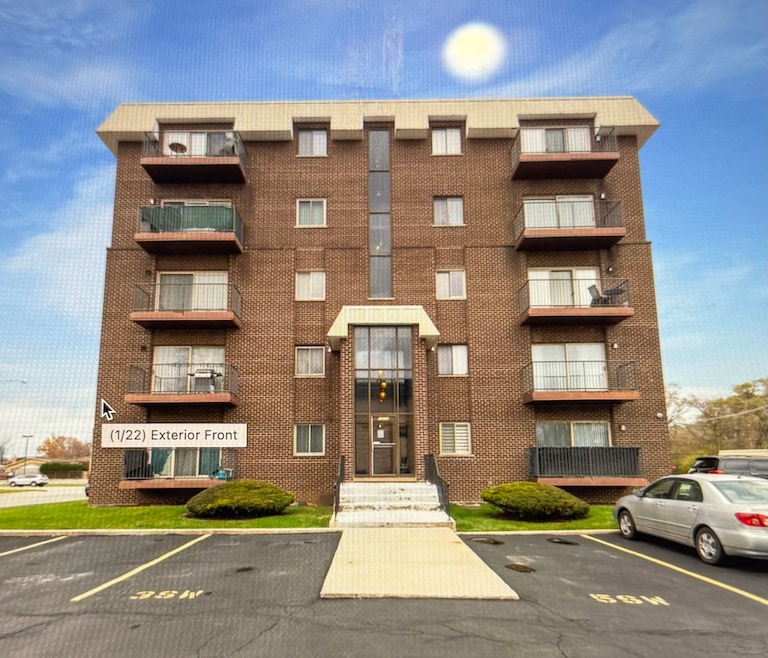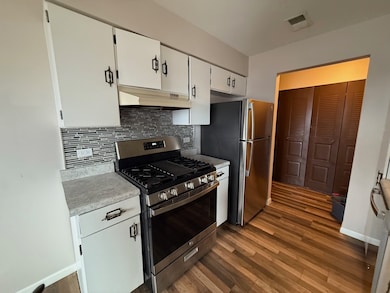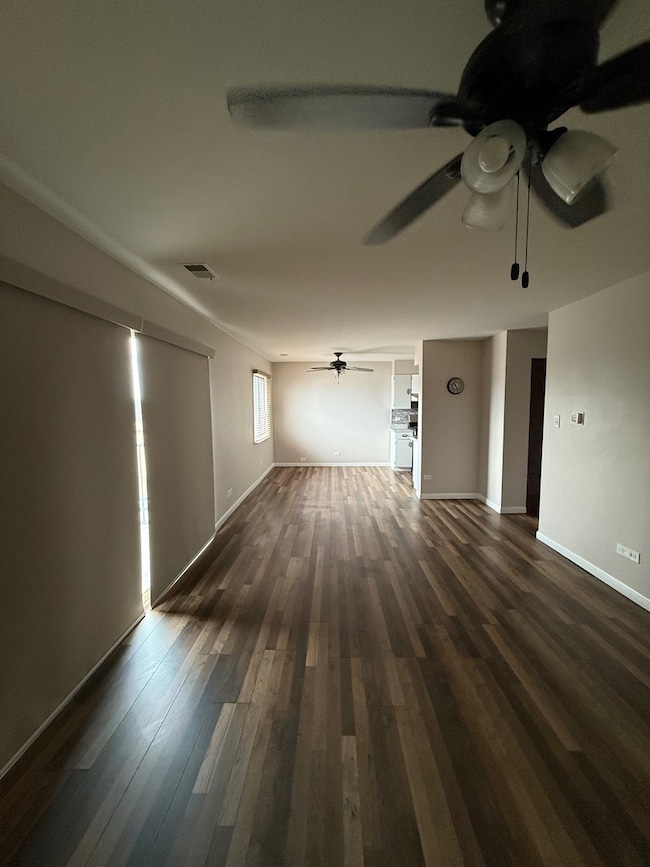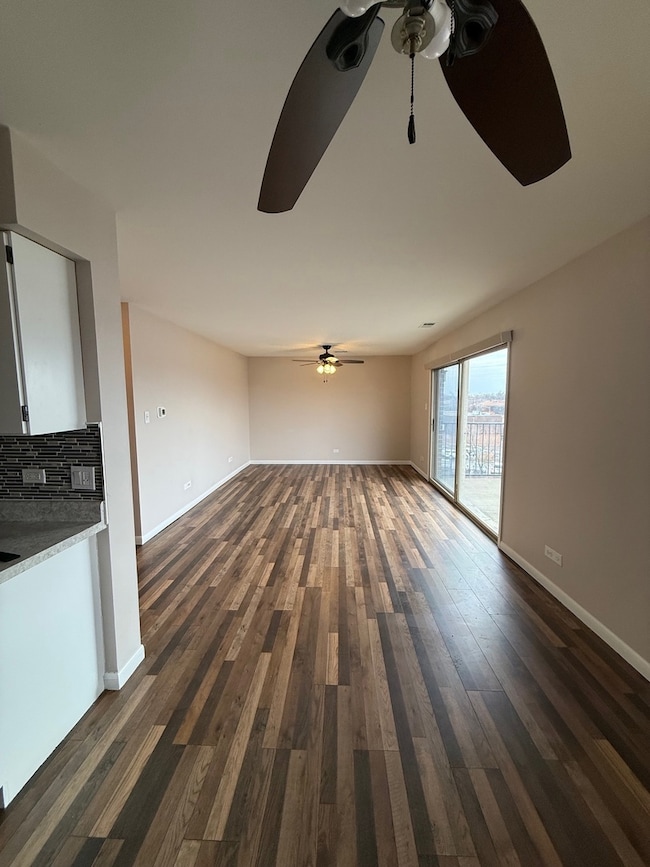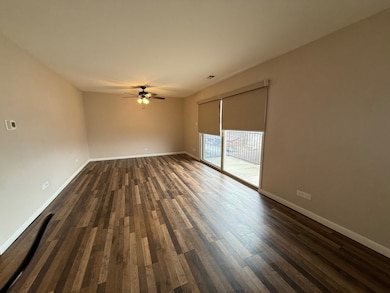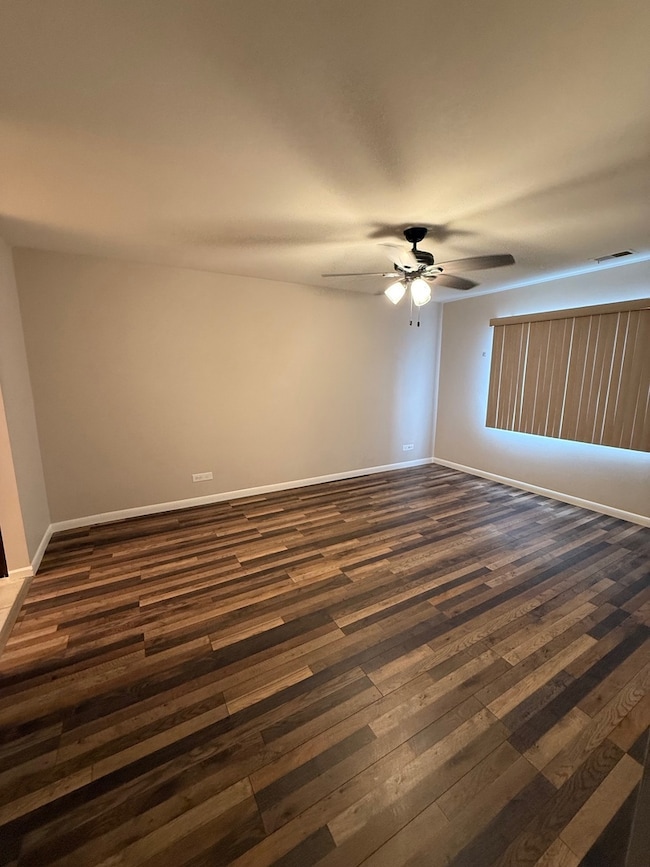
10424 Central Ave Unit 4SW Oak Lawn, IL 60453
Estimated payment $1,631/month
Total Views
18,651
2
Beds
2
Baths
--
Sq Ft
--
Price per Sq Ft
Highlights
- Elevator
- Living Room
- Laundry Room
- Balcony
- Resident Manager or Management On Site
- Central Air
About This Home
Large 2 Bedroom and 2 baths end unit with southwestern exposure. Both baths remodeled. New appliances in the kitchen. Power operated shades in large living room. Large Master Bedroom with a nice Master Bath. Upgraded jacuzzi tub. Unit is on the 4th floor; This is a building with an elevator. 2 Car garage included.
Property Details
Home Type
- Condominium
Est. Annual Taxes
- $3,418
Year Built
- Built in 1973 | Remodeled in 2023
HOA Fees
- $343 Monthly HOA Fees
Parking
- 2 Car Garage
- Parking Included in Price
- Assigned Parking
Home Design
- Brick Exterior Construction
Interior Spaces
- Family Room
- Living Room
- Dining Room
- Carpet
Kitchen
- Range
- Dishwasher
Bedrooms and Bathrooms
- 2 Bedrooms
- 2 Potential Bedrooms
- 2 Full Bathrooms
Laundry
- Laundry Room
- Dryer
- Washer
Outdoor Features
- Balcony
Utilities
- Central Air
- Heating System Uses Natural Gas
- Lake Michigan Water
Community Details
Overview
- Association fees include heat, water, parking, insurance, exterior maintenance, lawn care, scavenger, snow removal
- 20 Units
- Erickson Management Association, Phone Number (708) 425-8700
- Property managed by Erickson Management
- 5-Story Property
Pet Policy
- No Pets Allowed
Additional Features
- Elevator
- Resident Manager or Management On Site
Map
Create a Home Valuation Report for This Property
The Home Valuation Report is an in-depth analysis detailing your home's value as well as a comparison with similar homes in the area
Home Values in the Area
Average Home Value in this Area
Tax History
| Year | Tax Paid | Tax Assessment Tax Assessment Total Assessment is a certain percentage of the fair market value that is determined by local assessors to be the total taxable value of land and additions on the property. | Land | Improvement |
|---|---|---|---|---|
| 2024 | $4,282 | $14,643 | $1,918 | $12,725 |
| 2023 | $3,537 | $14,643 | $1,918 | $12,725 |
| 2022 | $3,537 | $9,747 | $1,711 | $8,036 |
| 2021 | $3,419 | $9,745 | $1,710 | $8,035 |
| 2020 | $3,669 | $10,501 | $1,710 | $8,791 |
| 2019 | $3,002 | $8,165 | $1,555 | $6,610 |
| 2018 | $2,862 | $8,165 | $1,555 | $6,610 |
| 2017 | $2,897 | $8,165 | $1,555 | $6,610 |
| 2016 | $3,057 | $8,051 | $1,296 | $6,755 |
| 2015 | $3,012 | $8,051 | $1,296 | $6,755 |
| 2014 | $2,968 | $8,051 | $1,296 | $6,755 |
| 2013 | $2,817 | $8,401 | $1,296 | $7,105 |
Source: Public Records
Property History
| Date | Event | Price | Change | Sq Ft Price |
|---|---|---|---|---|
| 06/20/2025 06/20/25 | For Sale | $180,000 | 0.0% | -- |
| 05/12/2025 05/12/25 | Pending | -- | -- | -- |
| 05/05/2025 05/05/25 | For Sale | $180,000 | 0.0% | -- |
| 04/01/2025 04/01/25 | Pending | -- | -- | -- |
| 03/25/2025 03/25/25 | Price Changed | $180,000 | -5.0% | -- |
| 03/05/2025 03/05/25 | For Sale | $189,500 | +2.4% | -- |
| 09/12/2023 09/12/23 | Sold | $185,000 | -6.1% | -- |
| 08/13/2023 08/13/23 | Pending | -- | -- | -- |
| 07/26/2023 07/26/23 | Price Changed | $197,000 | -1.5% | -- |
| 07/06/2023 07/06/23 | For Sale | $200,000 | -- | -- |
Source: Midwest Real Estate Data (MRED)
Purchase History
| Date | Type | Sale Price | Title Company |
|---|---|---|---|
| Warranty Deed | $185,000 | Saturn Title | |
| Quit Claim Deed | -- | Carrington Title Partners | |
| Deed | $78,000 | Baird & Warner Title Service |
Source: Public Records
Mortgage History
| Date | Status | Loan Amount | Loan Type |
|---|---|---|---|
| Open | $140,000 | New Conventional | |
| Previous Owner | $102,750 | New Conventional | |
| Previous Owner | $45,000 | New Conventional |
Source: Public Records
Similar Homes in the area
Source: Midwest Real Estate Data (MRED)
MLS Number: 12304766
APN: 24-17-205-041-1016
Nearby Homes
- 10424 Central Ave Unit 5-NW
- 11020 Central Ave
- 5721 Circle Dr Unit 304
- 10419 Massasoit Ave
- 10544 Central Ave
- 10445 Massasoit Ave
- 10241 Central Ave Unit 1B
- 10241 Central Ave Unit 3C
- 10401 Menard Ave Unit 114
- 10622 Parkside Ave Unit 103
- 10210 Washington Ave Unit 311
- 10620 Central Ave Unit 2B
- 5549 W 102nd St
- 10145 Lawrence Ct
- 10710 Central Ave Unit 3D
- 10104 Maple Ave
- 10500 Lockwood Ave
- 10540 Lockwood Ave
- 10125 Buell Ct
- 5548 Oak Center Dr
