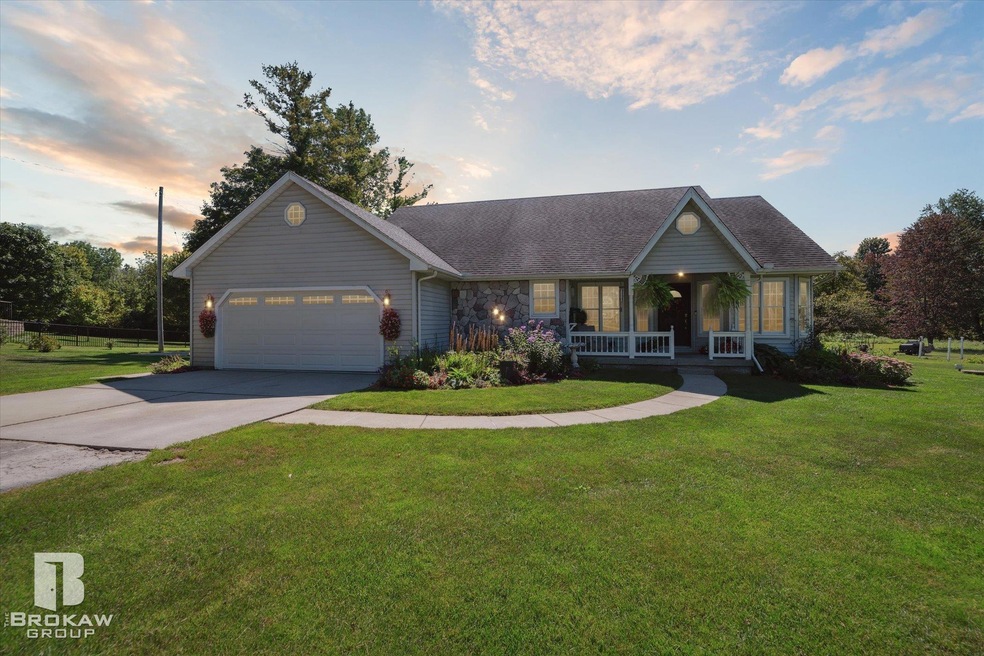All offers due Monday 9/16 at 10 AM . Discover your dream home in idyllic Goodrich, MI! Nestled in the heart of rural Goodrich, this immaculate ranch home offers the perfect blend of country living and modern convenience. Situated in the award-winning Goodrich School District, this move-in ready property is an ideal haven for those seeking a tranquil lifestyle. Step inside to find a thoughtfully designed interior that seamlessly combines comfort and elegance. The spacious living room, adorned with gleaming wood floors and a cozy fireplace, features a stunning vaulted ceiling that creates an airy, open atmosphere. Whether you're entertaining guests or enjoying a quiet evening at home, this inviting space sets the perfect tone. The 1st floor primary bedroom suite is a true retreat, complete with a private bath and walk-in closet for the ultimate in convenience and relaxation. A formal dining area and breakfast nook provide versatile options for family meals and gatherings, while the convenient first-floor laundry ensures household chores are a breeze. For additional living space, the finished basement boasts a recreation room, full bath, and a private bedroom with an egress window – ideal for guests, a home office, or a teen's sanctuary. Stay cool during Michigan's muggy summers with central air conditioning. Outdoor enthusiasts will fall in love with the extensive exterior amenities. A sparkling fully fenced in-ground 3-6 ft. deep Midwest Pools 1 piece fiberglass pool, complete with a charming cabana house, offers the perfect summer escape. Multiple outdoor living areas, including a deck, patio, and covered porch, provide ample space for relaxation. The property also features an additional garage/shed with an overhead door, perfect for storing lawn equipment or pursuing hobbies. Nature lovers and hunters will appreciate the wooded setting, complete with a deer blind included in the sale for those early morning pursuits. A two-car attached garage offers secure parking and storage and a separate slab is ready for camper parking or another shed. With its rural charm, top-notch schools, and a plethora of updates, this well-maintained home is ready to welcome its new family. Don't miss this rare opportunity to own a slice of Michigan paradise. Schedule your viewing today and prepare to fall in love with your forever home in Goodrich!

