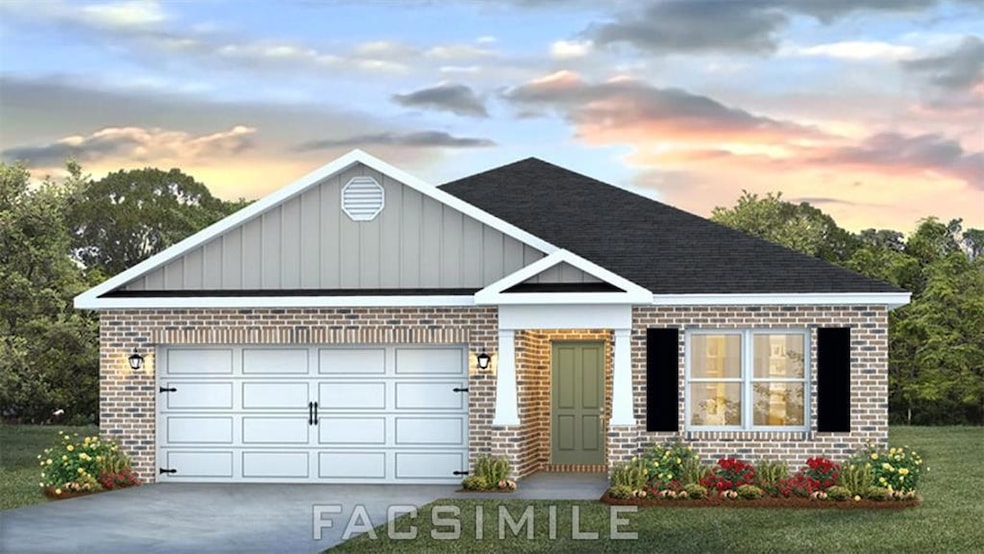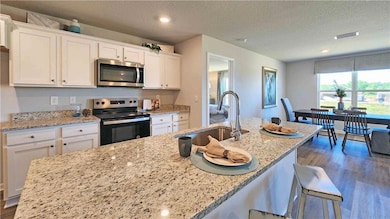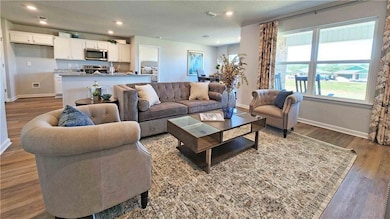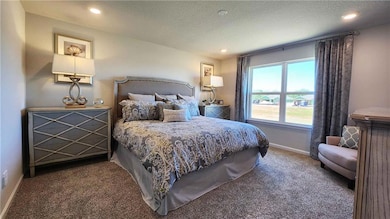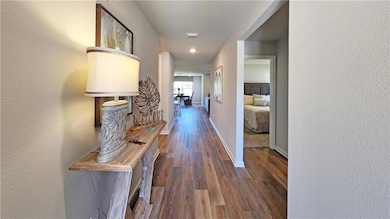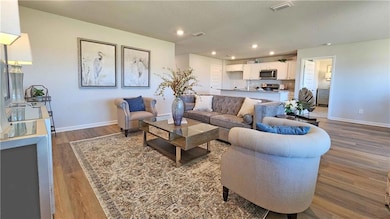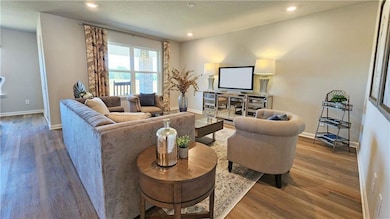
10424 Lowell St E Mobile, AL 36695
Cottage Park NeighborhoodEstimated payment $1,666/month
Highlights
- Open-Concept Dining Room
- Clubhouse
- Stone Countertops
- Hutchens Elementary School Rated 10
- Traditional Architecture
- Private Yard
About This Home
***UNDER CONSTRUCTION*** Introducing 10424 Lowell Street East, one of our new homes in Rossfield in Mobile, Alabama. As you drive into the community on Kaleigh Drive, turn right on Lowell Street East. This charming home is the first on the left.
This Aria floorplan is a 3-bedroom, 2-bathroom home offers over 1,600 square feet of comfortable living. This single-story layout optimizes living space with an open concept kitchen overlooking the living area, dining room, and covered porch. This home includes luxury vinyl plank in all the common and wet areas.
With this home, entertaining is a breeze, as this popular home features the living and dining area in the heart of the home, with a covered porch just steps away. The spacious kitchen features stainless steel appliances, an island with granite countertops and walk-in pantry.
Every bedroom has a closet in each room. Two additional bedrooms share a second bathroom. This home also features a nice laundry room space with privacy doors and a two-car garage for parking or storage.
The Aria includes a Home is Connected smart home technology package which allows you to control your home with your smart device while near or away. This home is also being built to Gold FORTIFIED HomeTM certification so see your Sales Representative for details. Pictures may be of a similar home and not necessarily of the subject property. Pictures are representational only.
Home Details
Home Type
- Single Family
Est. Annual Taxes
- $485
Year Built
- Built in 2025 | Under Construction
Lot Details
- 10,019 Sq Ft Lot
- Lot Dimensions are 71x135
- Private Yard
- Back and Front Yard
HOA Fees
- $50 Monthly HOA Fees
Parking
- 2 Car Garage
- Front Facing Garage
- Garage Door Opener
Home Design
- Traditional Architecture
- Brick Exterior Construction
- Slab Foundation
- Shingle Roof
- Vinyl Siding
Interior Spaces
- 1,650 Sq Ft Home
- 1-Story Property
- Crown Molding
- Double Pane Windows
- Insulated Windows
- Aluminum Window Frames
- Entrance Foyer
- Open-Concept Dining Room
- Luxury Vinyl Tile Flooring
- Pull Down Stairs to Attic
- Laundry Room
Kitchen
- Open to Family Room
- Eat-In Kitchen
- Breakfast Bar
- Walk-In Pantry
- Electric Range
- Microwave
- Dishwasher
- Kitchen Island
- Stone Countertops
- Disposal
Bedrooms and Bathrooms
- 3 Main Level Bedrooms
- Split Bedroom Floorplan
- Walk-In Closet
- 2 Full Bathrooms
- Dual Vanity Sinks in Primary Bathroom
- Separate Shower in Primary Bathroom
- Soaking Tub
Home Security
- Smart Home
- Carbon Monoxide Detectors
- Fire and Smoke Detector
Outdoor Features
- Front Porch
Schools
- Hutchens/Dawes Elementary School
- Bernice J Causey Middle School
- Baker High School
Utilities
- Central Air
- Heat Pump System
- Underground Utilities
- Cable TV Available
Listing and Financial Details
- Home warranty included in the sale of the property
- Tax Lot 49
Community Details
Overview
- Rossfield Subdivision
- Rental Restrictions
Amenities
- Clubhouse
Recreation
- Community Pool
Map
Home Values in the Area
Average Home Value in this Area
Property History
| Date | Event | Price | Change | Sq Ft Price |
|---|---|---|---|---|
| 08/10/2025 08/10/25 | Pending | -- | -- | -- |
| 07/10/2025 07/10/25 | For Sale | $289,900 | -- | $176 / Sq Ft |
Similar Homes in the area
Source: Gulf Coast MLS (Mobile Area Association of REALTORS®)
MLS Number: 7611718
- 10394 Lowell St E
- 10404 Lowell St E
- 10414 Lowell St E
- 10395 Fletcher Terrace
- 10449 Fletcher Terrace
- 10327 Lowell St E
- The Lakeside Plan at Rossfield
- The Freeport Plan at Rossfield
- The Aria Plan at Rossfield
- The Cairn Plan at Rossfield
- The Denton Plan at Rossfield
- The Booth Plan at Rossfield
- 10459 Fletcher Terrace
- 10469 Fletcher Terrace
- 10575 Lowell St W
- 10585 Lowell St W
- 2512 Kaleigh Dr
- 2500 Kaleigh Dr
- 0 Jeff Hamilton Rd Unit 7613918
- 10351 Jeff Hamilton Rd
