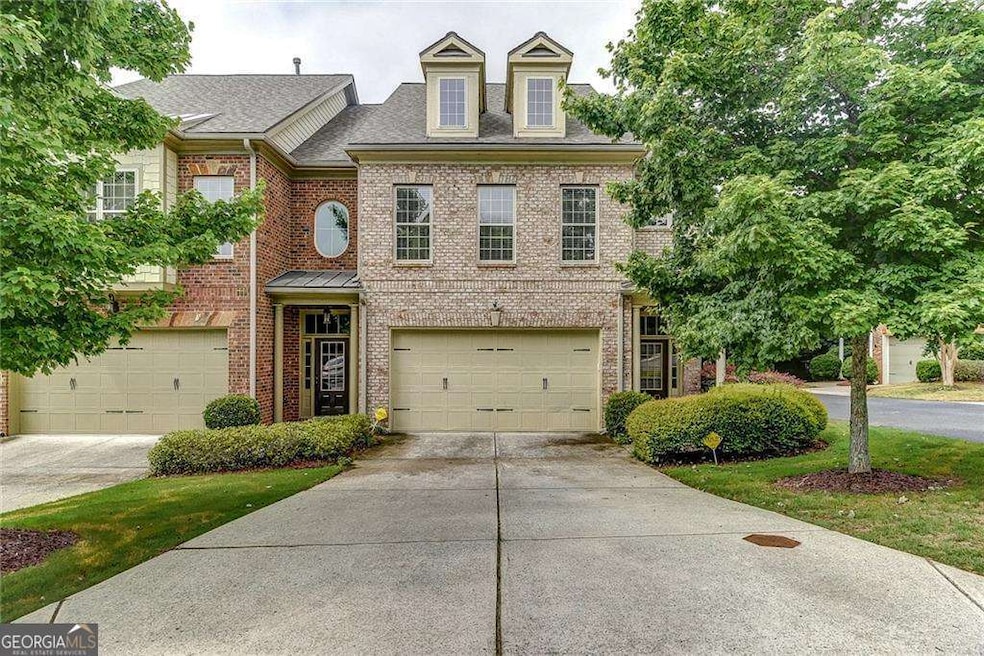10424 Park Walk Point Unit 5 Alpharetta, GA 30022
Newtown NeighborhoodHighlights
- Home Theater
- Gated Community
- Bonus Room
- Northwood Elementary School Rated A
- Wood Flooring
- End Unit
About This Home
Welcome to this 4-bedroom, 3.5-bathroom townhome in the highly sought-after Park at Haynes Manor! Freshly Painted! The spacious open floor plan features a fireside living space, gleaming hardwood floors, beautiful built-ins, and an abundance of natural light. The gourmet kitchen boasts granite countertops, stainless steel appliances, and ample cabinet space-perfect for entertaining! The oversized primary suite includes a luxurious en-suite bath with a soaking tub, separate shower, and a double vanity with tons of counter space. Two additional bedrooms each have a shared en-suite bath, providing ultimate privacy and comfort. On the third level, you find an oversized 4th bedroom with a private en-suite bath and spacious closet that can be used as an optional flex space! Enjoy relaxing evenings on your private patio or take advantage of the community gazebo and walking paths. Located in the heart of Johns Creek (30022), this gated community offers convenience, charm, and modern comforts-just minutes from GA-400, Newtown Park, the Greenway, shopping, and top-rated restaurants. This gorgeous gated townhome offers a rare walk-in entry-no stairs for carrying groceries!
Listing Agent
Keller Williams Realty Consultants License #172591 Listed on: 08/13/2025

Home Details
Home Type
- Single Family
Est. Annual Taxes
- $5,278
Year Built
- Built in 2010
Home Design
- Composition Roof
- Three Sided Brick Exterior Elevation
Interior Spaces
- 2,152 Sq Ft Home
- 2-Story Property
- High Ceiling
- Ceiling Fan
- Fireplace With Gas Starter
- Double Pane Windows
- Entrance Foyer
- Family Room with Fireplace
- Home Theater
- Bonus Room
- Fire and Smoke Detector
Kitchen
- Breakfast Bar
- Walk-In Pantry
- Microwave
- Dishwasher
- Solid Surface Countertops
- Disposal
Flooring
- Wood
- Carpet
Bedrooms and Bathrooms
- 4 Bedrooms
- Split Bedroom Floorplan
- Walk-In Closet
- Soaking Tub
Laundry
- Laundry in Hall
- Laundry on upper level
Parking
- 2 Car Garage
- Garage Door Opener
Schools
- Northwood Elementary School
- Haynes Bridge Middle School
- Centennial High School
Utilities
- Forced Air Heating and Cooling System
- High Speed Internet
- Phone Available
- Cable TV Available
Additional Features
- Patio
- 1,307 Sq Ft Lot
Listing and Financial Details
- 12-Month Min and 36-Month Max Lease Term
- $75 Application Fee
- Tax Lot 865
Community Details
Overview
- Property has a Home Owners Association
- The Park At Haynes Manor Subdivision
Recreation
- Park
Pet Policy
- No Pets Allowed
Security
- Gated Community
Map
Source: Georgia MLS
MLS Number: 10584728
APN: 12-3020-0865-144-5
- 3075 Glen Knolls Ct
- 10505 Ash Rill Dr
- 870 Thornberry Dr Unit 2
- 3077 Haynes Trail
- 3140 Woodvale Ct
- 10190 Old Woodland Entry
- 3195 Waters Mill Dr
- 10310 Amberside Ct
- 3070 Ascot Ln
- 10625 Haynes Forest Dr
- 725 High Hampton Run
- 3345 Switchbark Ln
- 3025 Ascot Ln
- 300 Olmstead Way
- 220 Penhurst Way
- 10610 Timberstone Rd
- 3430 Waters Mill Dr
- 1050 Ambrose Ave Unit 1
- 3188 Long Indian Creek Ct
- 10450 Summer Creek Dr
- 10415 Timberstone Rd
- 900 Jameson Pass Unit 5206
- 900 Jameson Pass Unit 3303
- 900 Jameson Pass Unit 6105
- 900 Jameson Pass
- 3400 Kimball Bridge Rd
- 26000 Mill Creek Ave
- 26000 Mill Creek Ave Unit 42008
- 26000 Mill Creek Ave Unit 12302
- 802 Jamont Cir
- 3423 Jamont Blvd
- 145 Shoreline Walk
- 305 Pilgrimage Point
- 147 Hunters Cove Unit 147
- 215 Kirkton Knolls Unit basement apt
- 10055 Jones Bridge Rd Unit 1409
- 10055 Jones Bridge Rd Unit 2308
- 9800 Foxworth Dr






