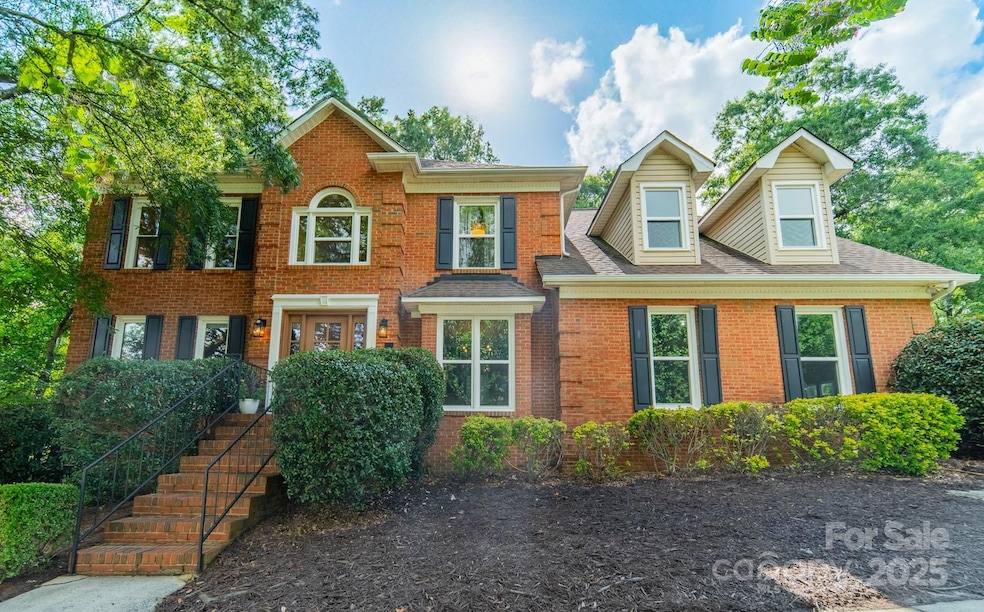
10424 Wyndham Forest Dr Charlotte, NC 28277
Ballantyne NeighborhoodHighlights
- Deck
- Traditional Architecture
- 2 Car Attached Garage
- Hawk Ridge Elementary Rated A-
- Corner Lot
- Laundry Room
About This Home
As of August 2025Move-in Ready, Fully Updated 5 Bedroom Home in Prime Ballantyne Location with Top Rated Schools! Rare, beautifully updated 5 bed, 2.5 bath home on over half acre corner lot in S. Charlotte! With a spacious floor plan that includes a dedicated office PLUS a bonus room, there’s plenty of space to truly make this home fit your needs. The tasteful updates throughout are endless, making this a true move-in ready home: updated kitchen + appliances, bathrooms, new windows, new exterior doors and HVAC, to name a few. Outdoors enjoy your private, oversized lot perfect for entertaining, gardening, or relaxing amongst the updated landscaping. Don't miss the attached 2-car garage! Located just minutes from the Ballantyne Bowl and some of the best shopping, dining, and entertainment Charlotte has to offer plus easy access to I-485, this home combines convenience with tranquility in one of the city’s most desirable communities. Don’t miss your chance to own this turn-key gem in Ballantyne!
Last Agent to Sell the Property
Savvy + Co Real Estate Brokerage Email: susan@susanhillhomes.com License #276620 Listed on: 07/18/2025
Home Details
Home Type
- Single Family
Est. Annual Taxes
- $4,076
Year Built
- Built in 1990
Lot Details
- Corner Lot
- Property is zoned N1-A
Parking
- 2 Car Attached Garage
Home Design
- Traditional Architecture
- Brick Exterior Construction
- Vinyl Siding
Interior Spaces
- 2-Story Property
- Living Room with Fireplace
- Crawl Space
Bedrooms and Bathrooms
- 5 Bedrooms
Laundry
- Laundry Room
- Dryer
- Washer
Outdoor Features
- Deck
Schools
- Hawk Ridge Elementary School
- Community House Middle School
- Ardrey Kell High School
Utilities
- Forced Air Heating and Cooling System
- Heating System Uses Natural Gas
- Gas Water Heater
- Cable TV Available
Community Details
- Wyndham HOA
- Wyndham Subdivision
- Mandatory Home Owners Association
Listing and Financial Details
- Assessor Parcel Number 223-371-34
Ownership History
Purchase Details
Home Financials for this Owner
Home Financials are based on the most recent Mortgage that was taken out on this home.Purchase Details
Similar Homes in Charlotte, NC
Home Values in the Area
Average Home Value in this Area
Purchase History
| Date | Type | Sale Price | Title Company |
|---|---|---|---|
| Warranty Deed | $746,500 | Master Title | |
| Warranty Deed | $746,500 | Master Title | |
| Deed | $145,000 | -- |
Mortgage History
| Date | Status | Loan Amount | Loan Type |
|---|---|---|---|
| Previous Owner | $28,654 | Credit Line Revolving | |
| Previous Owner | $50,000 | Credit Line Revolving | |
| Previous Owner | $232,000 | Fannie Mae Freddie Mac | |
| Previous Owner | $72,474 | Unknown | |
| Previous Owner | $172,000 | Unknown | |
| Previous Owner | $68,000 | Credit Line Revolving |
Property History
| Date | Event | Price | Change | Sq Ft Price |
|---|---|---|---|---|
| 08/21/2025 08/21/25 | Sold | $746,075 | +2.9% | $302 / Sq Ft |
| 07/20/2025 07/20/25 | Pending | -- | -- | -- |
| 07/18/2025 07/18/25 | For Sale | $725,000 | +40.5% | $293 / Sq Ft |
| 07/03/2023 07/03/23 | Sold | $516,000 | +0.2% | $204 / Sq Ft |
| 06/01/2023 06/01/23 | For Sale | $515,000 | -0.2% | $204 / Sq Ft |
| 03/07/2023 03/07/23 | Off Market | $516,000 | -- | -- |
| 02/07/2023 02/07/23 | For Sale | $575,000 | -- | $228 / Sq Ft |
Tax History Compared to Growth
Tax History
| Year | Tax Paid | Tax Assessment Tax Assessment Total Assessment is a certain percentage of the fair market value that is determined by local assessors to be the total taxable value of land and additions on the property. | Land | Improvement |
|---|---|---|---|---|
| 2024 | $4,076 | $518,000 | $140,000 | $378,000 |
| 2023 | $4,076 | $526,700 | $140,000 | $386,700 |
| 2022 | $3,635 | $363,700 | $95,000 | $268,700 |
| 2021 | $3,624 | $363,700 | $95,000 | $268,700 |
| 2020 | $3,617 | $363,700 | $95,000 | $268,700 |
| 2019 | $3,601 | $363,700 | $95,000 | $268,700 |
| 2018 | $4,282 | $320,800 | $75,000 | $245,800 |
| 2017 | $4,215 | $320,800 | $75,000 | $245,800 |
| 2016 | $4,206 | $320,800 | $75,000 | $245,800 |
| 2015 | $4,194 | $320,800 | $75,000 | $245,800 |
| 2014 | $4,157 | $318,800 | $75,000 | $243,800 |
Agents Affiliated with this Home
-
Susan Hill

Seller's Agent in 2025
Susan Hill
Savvy + Co Real Estate
(919) 740-2396
3 in this area
88 Total Sales
-
Augusta Meyer

Buyer's Agent in 2025
Augusta Meyer
Call It Closed International Inc
(704) 701-0316
1 in this area
30 Total Sales
-
James Blanton

Seller's Agent in 2023
James Blanton
Keller Williams South Park
(704) 301-2929
1 in this area
142 Total Sales
Map
Source: Canopy MLS (Canopy Realtor® Association)
MLS Number: 4281324
APN: 223-371-34
- 10431 Wyndham Forest Dr Unit 37
- 10421 Sundance Ct
- 10023 Paradise Ridge Rd
- 11031 Harrisons Crossing Ave
- 10205 Ventana Ct
- 9705 Tenencia Ct
- 11005 Cobb Creek Ct
- 10022 Wayfair Meadow Ct
- 10026 Wayfair Meadow Ct Unit 17
- 9750 Briarwick Ln
- 9429 Briarwick Ln
- 15494 Donnington Dr
- 10638 Moss Mill Ln
- 7203 Bellera Ct
- 10608 Old Ardrey Kell Rd
- 10837 Wilklee Dr
- 8217 Lansford Rd
- 9913 Hazelview Dr
- 12032 Storm Ln
- 12032 Storm Ln Unit 40






