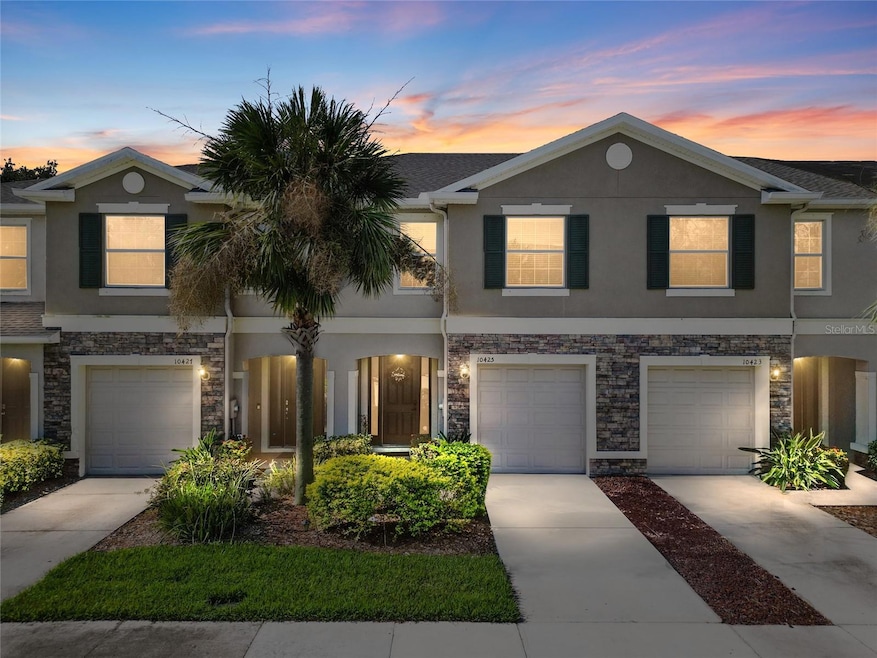10425 Red Carpet Ct Riverview, FL 33569
Highlights
- Gated Community
- High Ceiling
- Great Room
- Open Floorplan
- Furnished
- Stone Countertops
About This Home
Fully furnished 3-bed, 2.5-bath + 1-Car Garage townhome in Riverview’s gated Avelar Creek North with water, sewer, trash, and Wi-Fi included. Features an open layout, granite kitchen with stainless steel appliances, screened lanai, and spacious primary suite. Community amenities include a community pool and playground. The location is ideal, just minutes shopping and dining at Riverview Town Center, St. Joseph’s Hospital–South, and attractions like Topgolf, numerous natural preserves with Spring access and biking trails, Old McKinney's Farm, Movie Theaters & and more, with easy access to I-75 and Downtown Tampa / Tampa International Airport.
Listing Agent
JAY ALAN REAL ESTATE Brokerage Phone: 855-529-2526 License #3389172 Listed on: 08/11/2025
Townhouse Details
Home Type
- Townhome
Year Built
- Built in 2016
Lot Details
- 2,000 Sq Ft Lot
- North Facing Home
- Irrigation Equipment
Parking
- 1 Car Attached Garage
Interior Spaces
- 1,688 Sq Ft Home
- 2-Story Property
- Open Floorplan
- Furnished
- High Ceiling
- Ceiling Fan
- Window Treatments
- Sliding Doors
- Great Room
- Family Room Off Kitchen
- Combination Dining and Living Room
Kitchen
- Eat-In Kitchen
- Range
- Microwave
- Dishwasher
- Stone Countertops
- Solid Wood Cabinet
- Disposal
Flooring
- Carpet
- Ceramic Tile
Bedrooms and Bathrooms
- 3 Bedrooms
- Primary Bedroom Upstairs
- Walk-In Closet
Laundry
- Laundry closet
- Dryer
- Washer
Schools
- Collins Elementary School
- Eisenhower Middle School
- East Bay High School
Utilities
- Central Heating and Cooling System
- Electric Water Heater
Listing and Financial Details
- Residential Lease
- Security Deposit $2,800
- Property Available on 8/11/25
- The owner pays for sewer, taxes, trash collection, water
- $40 Application Fee
- 1-Month Minimum Lease Term
- Assessor Parcel Number U-05-31-20-98U-000011-00009.0
Community Details
Overview
- Property has a Home Owners Association
- See Docs Association
- Townhomes At Avelar Creek North Subdivision
Recreation
- Community Playground
- Community Pool
Pet Policy
- No Pets Allowed
Security
- Gated Community
Map
Source: Stellar MLS
MLS Number: TB8416177
- 10409 Orchid Mist Ct
- 10407 Orchid Mist Ct
- 10633 Walker Vista Dr
- 10618 Navigation Dr
- 10728 Navigation Dr
- 12604 Montford Ln
- 9913 Jackfruit Ct
- 10507 Goldwater Ln
- 12612 Midpointe Dr
- 12721 Avelar Creek Dr
- 12709 Standbridge Dr
- 12437 Foxmoor Peak Dr
- 9914 Calypso Orchid Ct
- 12419 Dawn Vista Dr
- 12346 Foxmoor Peak Dr
- 12531 Midpointe Dr
- 12720 Whitney Meadow Way
- 12413 Dawn Vista Dr
- 9907 Spanish Lime Ct
- 12210 Foxmoor Peak Dr
- 10424 Red Carpet Ct
- 10323 Holland Rd
- 10310 Holland Rd
- 12614 Montford Ln
- 10307 Granada Green Ct
- 10515 Goldwater Ln
- 10519 Walker Vista Dr
- 12437 Foxmoor Peak Dr
- 12710 Early Run Ln
- 12520 Dawn Vista Dr
- 12327 Healey Summit Ln
- 12224 Foxmoor Peak Dr
- 12270 Foxmoor Peak Dr
- 12303 Foxmoor Peak Dr
- 12806 Belvedere Song Way
- 10841 Newbridge Dr
- 10448 Hallmark Blvd
- 12426 Tree Pointe Ct
- 12816 Hampton Hill Dr
- 10313 Avelar Ridge Dr







