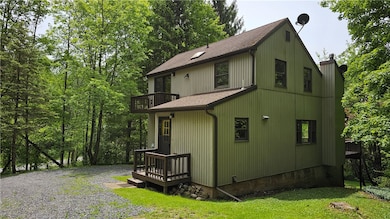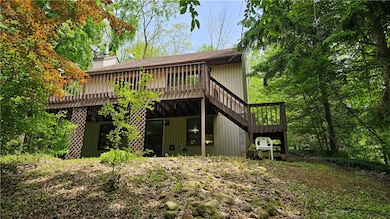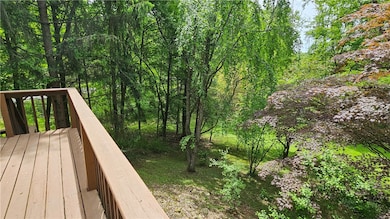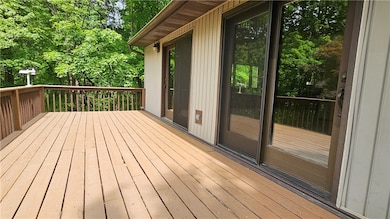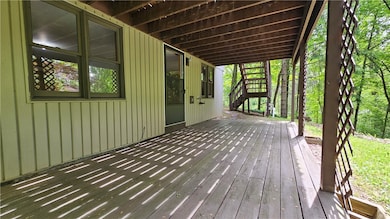
$284,900
- 5 Beds
- 1 Bath
- 2,370 Sq Ft
- 10430 State Route 38
- Port Byron, NY
Experience the charm of history with this well maintained 1840 Farmhouse, featuring high ceilings and windows, intricate molding, expansive rooms, and distinctive character. Situated on 23.50 acres, it boasts stunning perennial gardens for enduring enjoyment, as well as open fields and woods for recreational activities. With over 2,370 sq. ft of living space, this 5-bedroom, 1-bath residence
Sharon Hopler Howard Hanna Real Estate

