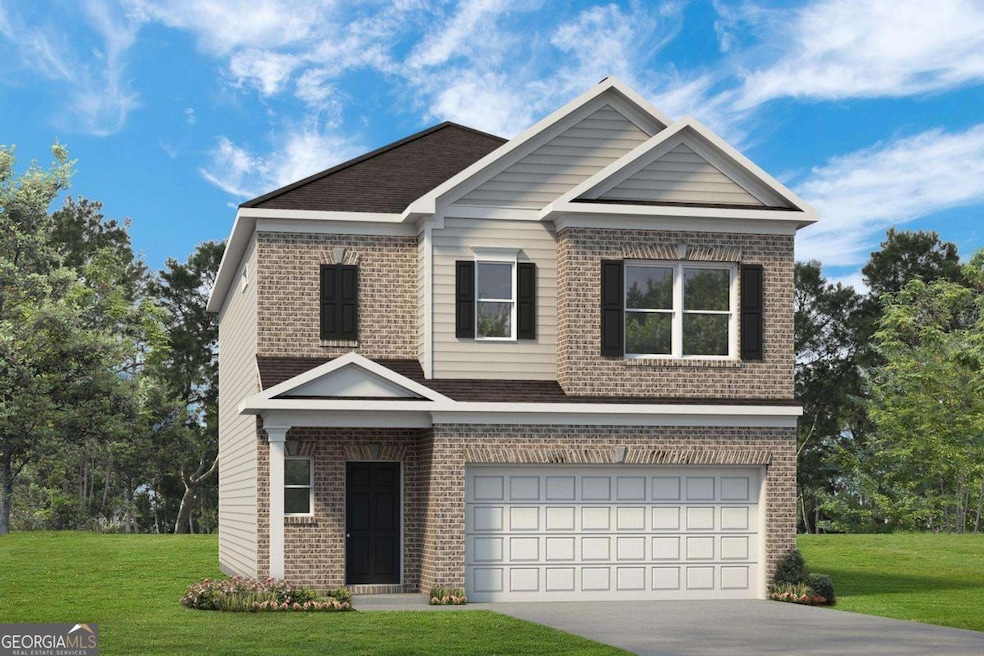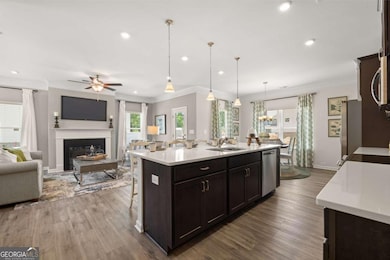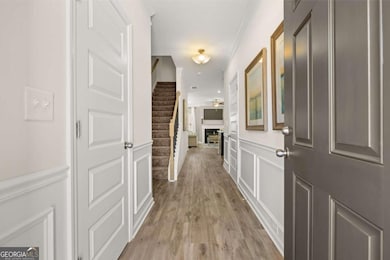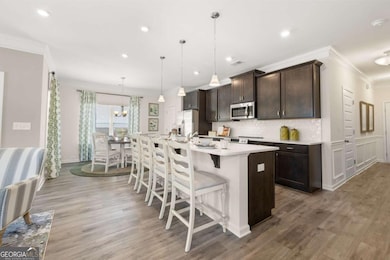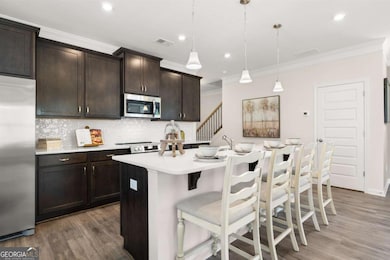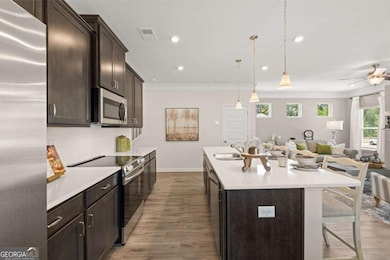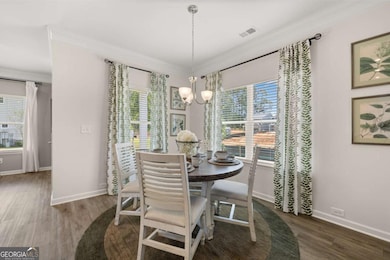10425 Trellis Ln Unit (LOT 30) Hampton, GA 30228
Estimated payment $2,226/month
Highlights
- Traditional Architecture
- Solid Surface Countertops
- Stainless Steel Appliances
- High Ceiling
- Breakfast Area or Nook
- Porch
About This Home
Move in Ready November 2025! The Braselton II plan by Smith Douglas Homes in the new community, Trellis Park. This home is truly a gem, featuring an upgraded loft that has been transformed into a 4th bedroom, making it a spacious 4-bedroom, 2.5-bathroom home. The kitchen is the true highlight, with a stunning kitchen island complemented by a pendant light, 42" cabinets, and elegant granite countertops. To enhance the living experience, additional windows have been added to the breakfast area and family room, filling these spaces with natural light. The Owner's Suite is equally impressive, boasting a large shower in the bathroom and a generous walk-in closet. This home blends style and functionality for a truly exceptional living experience. Photos representative of plan not of actual home. Our decorated Model Home and Sales Center are open daily. Mon, Tues, Thurs, Fri, Sat (10am-5pm); Wednesday (1pm-5pm); Sunday (1pm-5pm). Come visit us today!
Home Details
Home Type
- Single Family
Year Built
- Built in 2025 | Under Construction
HOA Fees
- $51 Monthly HOA Fees
Home Design
- Traditional Architecture
- Slab Foundation
- Composition Roof
- Concrete Siding
- Brick Front
Interior Spaces
- 1,933 Sq Ft Home
- 2-Story Property
- Tray Ceiling
- High Ceiling
- Pendant Lighting
- Entrance Foyer
- Family Room with Fireplace
- Pull Down Stairs to Attic
Kitchen
- Breakfast Area or Nook
- Oven or Range
- Microwave
- Dishwasher
- Stainless Steel Appliances
- Kitchen Island
- Solid Surface Countertops
Flooring
- Carpet
- Laminate
- Vinyl
Bedrooms and Bathrooms
- 4 Bedrooms
- Walk-In Closet
- Separate Shower
Laundry
- Laundry Room
- Laundry on upper level
Parking
- 2 Car Garage
- Parking Accessed On Kitchen Level
- Garage Door Opener
- Guest Parking
Outdoor Features
- Patio
- Porch
Schools
- Kemp Elementary School
- Eddie White Academy Middle School
- Lovejoy High School
Utilities
- Central Heating and Cooling System
- Underground Utilities
- Electric Water Heater
- High Speed Internet
- Phone Available
- Cable TV Available
Community Details
- $300 Initiation Fee
- Trellis Park Subdivision
Listing and Financial Details
- Tax Lot 30
Map
Home Values in the Area
Average Home Value in this Area
Property History
| Date | Event | Price | List to Sale | Price per Sq Ft |
|---|---|---|---|---|
| 11/03/2025 11/03/25 | Price Changed | $346,845 | 0.0% | $179 / Sq Ft |
| 10/01/2025 10/01/25 | Price Changed | $346,745 | +0.7% | $179 / Sq Ft |
| 09/11/2025 09/11/25 | Price Changed | $344,495 | -1.4% | $178 / Sq Ft |
| 09/02/2025 09/02/25 | Price Changed | $349,495 | +0.2% | $181 / Sq Ft |
| 08/15/2025 08/15/25 | For Sale | $348,895 | -- | $180 / Sq Ft |
Source: Georgia MLS
MLS Number: 10585037
- 10413 Trellis Ln Unit (LOT 33)
- 10429 Trellis Ln
- 10413 Trellis Ln
- 10425 Trellis Ln
- 10429 Trellis Ln Unit (LOT 29)
- 10422 Trellis Ln
- 10453 Trellis Ln
- 10453 Trellis Ln Unit (LOT 28)
- 10410 Trellis Ln
- 10410 Trellis Ln Unit (LOT 35)
- 10422 Trellis Ln Unit (LOT 38)
- The Ryman Plan at Trellis Park
- The Benson II Plan at Trellis Park
- The Piedmont Plan at Trellis Park
- The Braselton II Plan at Trellis Park
- The Harrington Plan at Trellis Park
- The Greenbrier II Plan at Trellis Park
- 1486 Carriage Ln
- 1438 Starling Ct
- 10448 Tara Pointe Dr
- 1534 Flicker Rd
- 10305 Wisteria Ln Unit 7
- 10416 Larrack Ct
- 1559 Iris Walk
- 1583 Iris Walk
- 10650 Daisy Cove
- 1423 Buckingham Ct
- 1892 Old Dogwood
- 10268 Foxfire Terrace
- 1950 Old Dogwood
- 1956 Old Dogwood
- 10366 Candlelight Rd
- 1236 Jasmine Way
- 1970 Old Dogwood
- 10680 Eagle Dr
- 1984 Old Dogwood
- 10395 Surf Ct
- 1201 Sunday Ln
- 1327 Labelle St
- 1677 Pheasant Dr
