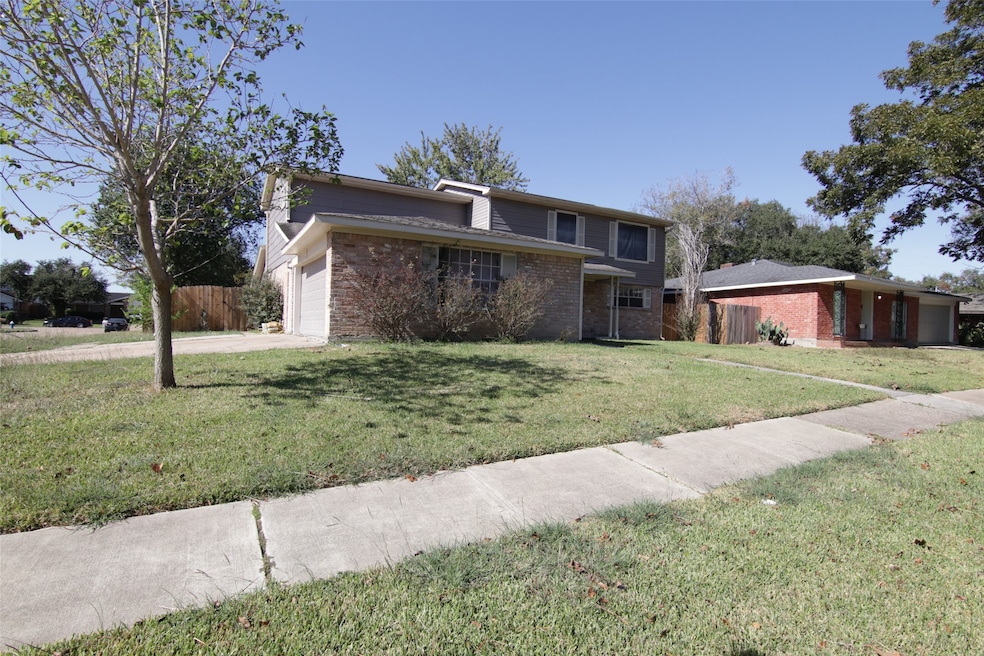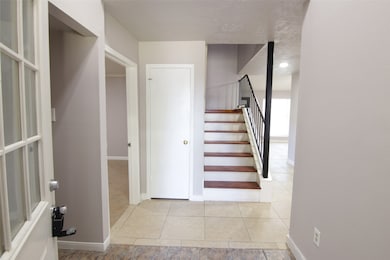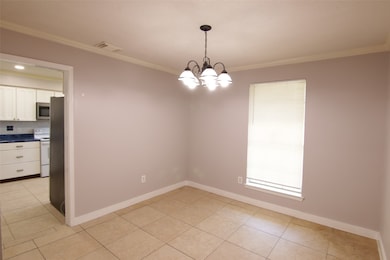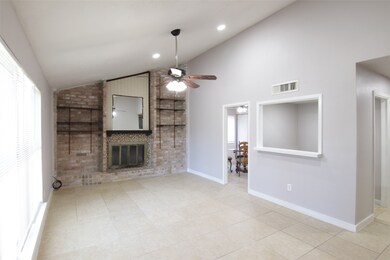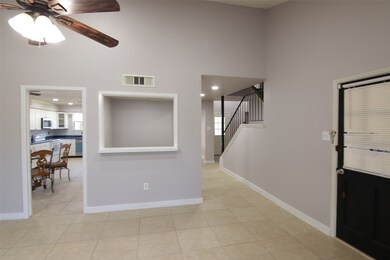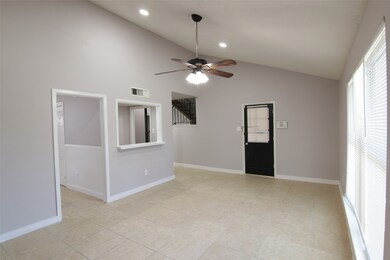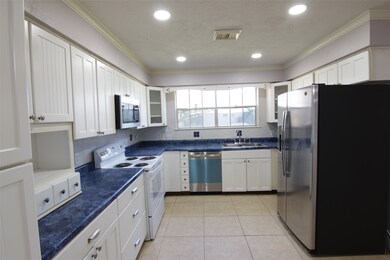10426 Cedartowne Ln Sugar Land, TX 77498
Huntington Neighborhood
5
Beds
3.5
Baths
2,768
Sq Ft
7,280
Sq Ft Lot
Highlights
- Traditional Architecture
- Home Office
- Family Room Off Kitchen
- Corner Lot
- Breakfast Room
- 2 Car Attached Garage
About This Home
Corner lot on Cul de sac, Newly remodeled. Tile flooring throughtout the first floor, Laminate wood flooring on second floor. Two master suites, one master bedroom downstairs with sitting area, one master bedroom upstairs. Walk-in closets. Recess lights, Fresh interior paint, New dishwasher, New cooktop/stove, Breakfast area in kitchen, Double door pantry. Wood burning fireplace. Refrigerator included.
Home Details
Home Type
- Single Family
Est. Annual Taxes
- $5,576
Year Built
- Built in 1976
Lot Details
- 7,280 Sq Ft Lot
- Property is Fully Fenced
- Corner Lot
Parking
- 2 Car Attached Garage
Home Design
- Traditional Architecture
Interior Spaces
- 2,768 Sq Ft Home
- 2-Story Property
- Free Standing Fireplace
- Family Room Off Kitchen
- Dining Room
- Home Office
- Washer and Electric Dryer Hookup
Kitchen
- Breakfast Room
- Oven
- Gas Cooktop
- Microwave
- Dishwasher
- Disposal
Flooring
- Laminate
- Tile
Bedrooms and Bathrooms
- 5 Bedrooms
- En-Suite Primary Bedroom
- Double Vanity
- Bathtub with Shower
Schools
- Townewest Elementary School
- Sugar Land Middle School
- Kempner High School
Utilities
- Central Heating and Cooling System
- Heating System Uses Gas
- No Utilities
- Cable TV Available
Listing and Financial Details
- Property Available on 11/9/25
- Long Term Lease
Community Details
Overview
- Townewest Subdivision
Pet Policy
- No Pets Allowed
Map
Source: Houston Association of REALTORS®
MLS Number: 4622208
APN: 8100-01-005-2700-907
Nearby Homes
- 10410 Cedartowne Ln
- 10534 Towne Square Rd
- 10426 Overview Dr
- 13806 Towne Way Dr
- 13930 Old Village Ln
- 10123 Kent Towne Ln
- 2701 Charles Ln
- 10622 Highland Woods Dr
- 13510 Naples Bridge Rd
- 10314 Hollow Canyon Ct
- 9903 Kent Towne Ln
- 10107 Hollow Canyon Dr
- 13415 Naples Bridge Rd
- 14006 Blue Falls Dr
- 13619 Florence Rd
- 10027 Towne Mist Dr
- 14014 Clear Forest Dr
- 14303 Branchwater Ln
- 9714 Angleside Ln
- 2507 Glenholly Park Dr
- 13811 Towne Blvd W
- 16412 W Bellfort St
- 10331 Rancho Bernardo Ln
- 10603 Highland Woods Dr
- 10402 Gulfstream Ln
- 10414 Gulfstream Ln
- 10534 Westedge Dr
- 13903 Tower Point Dr
- 10538 Long River Dr
- 9907 Towne Tower Ln
- 14207 Long River Ct
- 10431 Odessa Dr
- 9714 Angleside Ln
- 14310 Branchwater Ln
- 14315 Branchwater Ln
- 2430 Glenholly Park Dr
- 10314 Paintbrush Ln
- 2506 Parkhaven Dr
- 14402 W Bellfort St
- 14214 Silver Glade Ln
