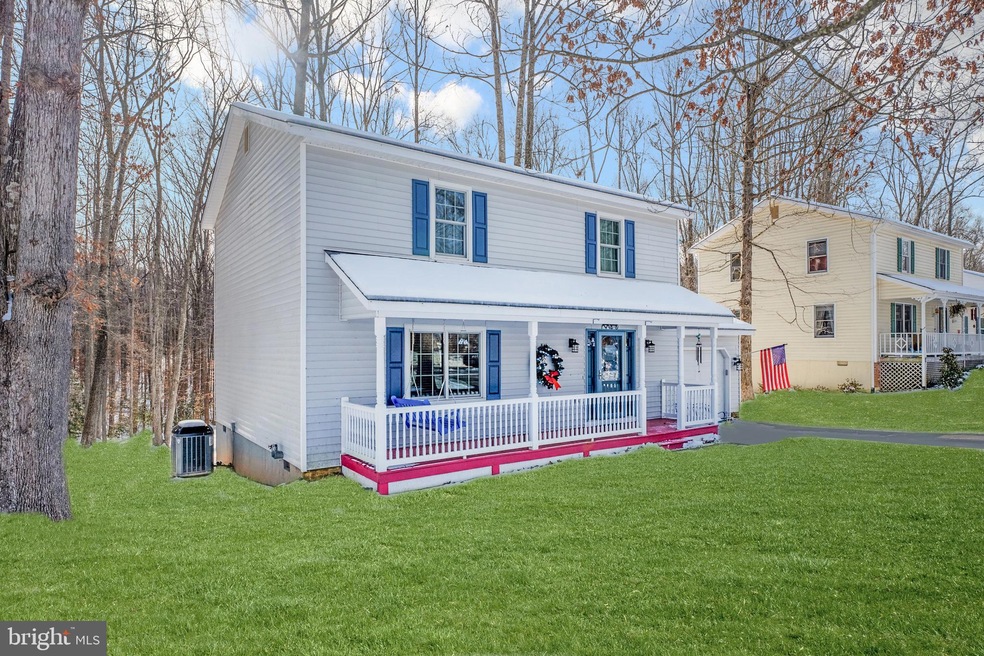
10426 Chesterwood Dr Spotsylvania, VA 22553
Highlights
- Colonial Architecture
- Community Pool
- Community Playground
- Wood Flooring
- 1 Car Direct Access Garage
- Picnic Area
About This Home
As of February 2025Welcome to this charming colonial in the sought after Holleybrooke subdivision! Come hang out on the inviting front porch, relax and grab a seat on the porch swing, perfect for enjoying warm evenings and the peaceful neighborhood atmosphere. This 3-bedroom, 2.5-bathroom colonial home, offering 1664 sq ft of thoughtfully designed living space is nestled on a generous 0.32-acre lot. The inviting floor plan features a spacious primary bedroom with a full bathroom for ultimate privacy and comfort. Two additional spacious bedrooms and another full bath round out the upper level. The main level includes a bright and airy living room, a formal dining area, and a well-appointed kitchen with ample space, perfect for family gatherings or entertaining. Enjoy outdoor living with a large backyard, ideal for relaxing or play. The home also features a convenient attached garage for easy access. Recent upgrades are too many to list but include a new roof, HVAC, doors and windows, encapsulated crawlspace, and so much more! Additionally, as being a member of this welcoming community, you'll have access to a pool, playground, and pavilion, providing plenty of recreational opportunities for all ages. This home is the perfect blend of convenience, comfort, and amenities, just waiting for you to make it your own. Although no known defects, the home is being sold as-is, however inspections are welcome for informational purposes. Motivated Seller! Call to set up your private showing today.
Last Agent to Sell the Property
United Real Estate Richmond, LLC License #0225229752 Listed on: 01/11/2025
Home Details
Home Type
- Single Family
Est. Annual Taxes
- $2,312
Year Built
- Built in 1992
Lot Details
- 0.32 Acre Lot
- Property is zoned R1
HOA Fees
- $41 Monthly HOA Fees
Parking
- 1 Car Direct Access Garage
- Front Facing Garage
- Garage Door Opener
- Driveway
- Off-Street Parking
Home Design
- Colonial Architecture
- Block Foundation
- Frame Construction
- Shingle Roof
- Architectural Shingle Roof
- Vinyl Siding
Interior Spaces
- 1,664 Sq Ft Home
- Property has 2 Levels
- Ceiling Fan
- Crawl Space
Flooring
- Wood
- Carpet
- Vinyl
Bedrooms and Bathrooms
- 3 Bedrooms
Schools
- Courthouse Road Elementary School
- Freedom Middle School
- Courtland High School
Utilities
- Central Heating and Cooling System
- Heat Pump System
- Electric Water Heater
- Cable TV Available
Listing and Financial Details
- Tax Lot 381
- Assessor Parcel Number 34D9-381-
Community Details
Overview
- Association fees include common area maintenance, management, pool(s), recreation facility
- Holleybrooke Homeowners Association Inc. HOA
- Holleybrooke Subdivision
Amenities
- Picnic Area
Recreation
- Community Playground
- Community Pool
Ownership History
Purchase Details
Home Financials for this Owner
Home Financials are based on the most recent Mortgage that was taken out on this home.Purchase Details
Home Financials for this Owner
Home Financials are based on the most recent Mortgage that was taken out on this home.Similar Homes in Spotsylvania, VA
Home Values in the Area
Average Home Value in this Area
Purchase History
| Date | Type | Sale Price | Title Company |
|---|---|---|---|
| Warranty Deed | $379,900 | None Listed On Document | |
| Warranty Deed | $263,000 | -- |
Mortgage History
| Date | Status | Loan Amount | Loan Type |
|---|---|---|---|
| Open | $13,296 | New Conventional | |
| Open | $373,018 | FHA | |
| Previous Owner | $37,000 | Commercial | |
| Previous Owner | $187,100 | New Conventional | |
| Previous Owner | $200,000 | New Conventional |
Property History
| Date | Event | Price | Change | Sq Ft Price |
|---|---|---|---|---|
| 02/19/2025 02/19/25 | Sold | $379,900 | 0.0% | $228 / Sq Ft |
| 01/11/2025 01/11/25 | For Sale | $379,900 | -- | $228 / Sq Ft |
Tax History Compared to Growth
Tax History
| Year | Tax Paid | Tax Assessment Tax Assessment Total Assessment is a certain percentage of the fair market value that is determined by local assessors to be the total taxable value of land and additions on the property. | Land | Improvement |
|---|---|---|---|---|
| 2025 | $2,312 | $314,800 | $125,000 | $189,800 |
| 2024 | $2,312 | $314,800 | $125,000 | $189,800 |
| 2023 | $1,856 | $240,500 | $100,000 | $140,500 |
| 2022 | $1,774 | $240,500 | $100,000 | $140,500 |
| 2021 | $1,782 | $220,200 | $85,000 | $135,200 |
| 2020 | $1,782 | $220,200 | $85,000 | $135,200 |
| 2019 | $1,785 | $210,700 | $77,500 | $133,200 |
| 2018 | $1,755 | $210,700 | $77,500 | $133,200 |
| 2017 | $1,621 | $190,700 | $60,000 | $130,700 |
| 2016 | $1,621 | $190,700 | $60,000 | $130,700 |
| 2015 | -- | $174,200 | $50,000 | $124,200 |
| 2014 | -- | $174,200 | $50,000 | $124,200 |
Agents Affiliated with this Home
-

Seller's Agent in 2025
Billy Mathis
United Real Estate Richmond, LLC
(540) 604-1308
31 Total Sales
-

Buyer's Agent in 2025
Jeffrey Kwak
Realty of America LLC
(703) 231-6122
40 Total Sales
Map
Source: Bright MLS
MLS Number: VASP2030050
APN: 34D-9-381
- 10414 Chesterwood Dr
- 10603 Eden Brook Dr
- 10800 Crestwood Dr
- 10624 Holleybrooke Dr
- 10615 Holleybrooke Dr
- 10612 Holleybrooke Dr
- 10607 Aspen Highlands Dr
- 10611 Cobblestone Dr
- 10804 Cobblestone Dr
- 10826 Heatherwood Dr
- 10315 Winter Park Ln
- 6506 Creekwood Dr
- 5930 W Copper Mountain Dr
- 10415 Kings Cove Ct
- 6700 Reindeer Ct
- 6513 Deerskin Dr
- 11000 Stag Ct
- 5915 W Copper Mountain Dr
- 5526 Slater St
- 6505 Broad Creek Overlook






