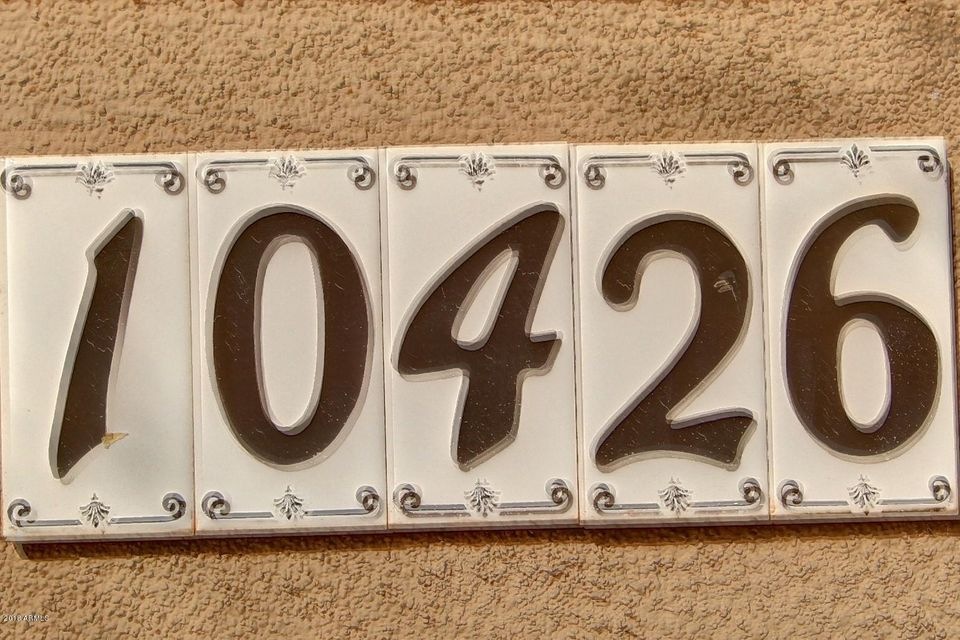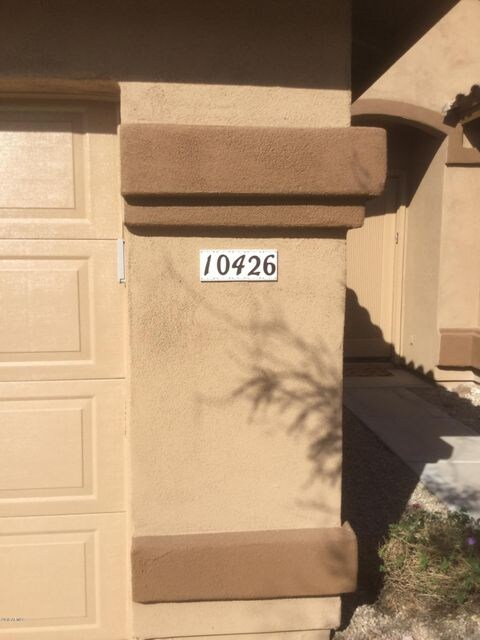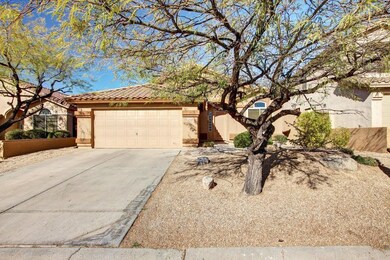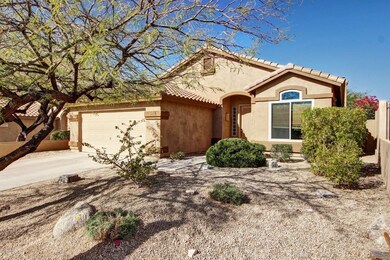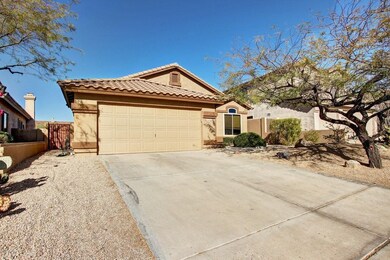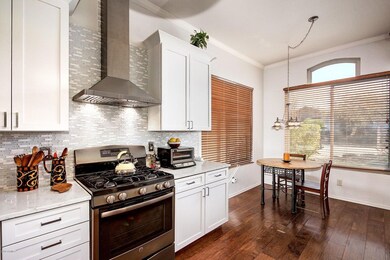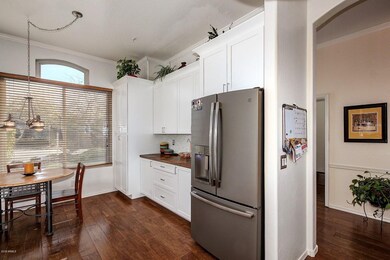
10426 E Morning Star Dr Scottsdale, AZ 85255
McDowell Mountain Ranch NeighborhoodHighlights
- 1 Fireplace
- Granite Countertops
- Dual Vanity Sinks in Primary Bathroom
- Desert Canyon Elementary School Rated A
- Eat-In Kitchen
- 1-Story Property
About This Home
As of September 2021Welcome home to this beautifully kept & fully remodeled abode. Dream kitchen with all new cabinetry, Stainless steel gas range & new fan hood. New backsplash & upgraded/updated countertops; upgraded flooring throughout, dual vanity bowls in master in this open floor plan leading to an inviting oasis of a backyard with extended pavers with plenty of shade to relax & enjoy the serenity of this sought-after area within minutes of Scottsdale shopping, dining entertainment and a plethora of events & activities. All new windows throughout, new air conditioner & ductwork 2 years ago & freshly painted. Mountain views, hiking, horseback riding & trails nearby. This home has everything to offer and then some.......
Last Agent to Sell the Property
West USA Realty License #SA530984000 Listed on: 01/30/2018

Home Details
Home Type
- Single Family
Est. Annual Taxes
- $2,261
Year Built
- Built in 1997
Lot Details
- 5,946 Sq Ft Lot
- Desert faces the front and back of the property
- Block Wall Fence
- Front and Back Yard Sprinklers
HOA Fees
- $40 Monthly HOA Fees
Parking
- 2 Car Garage
Home Design
- Wood Frame Construction
- Tile Roof
- Stucco
Interior Spaces
- 1,548 Sq Ft Home
- 1-Story Property
- 1 Fireplace
Kitchen
- Eat-In Kitchen
- Granite Countertops
Bedrooms and Bathrooms
- 3 Bedrooms
- Primary Bathroom is a Full Bathroom
- 2 Bathrooms
- Dual Vanity Sinks in Primary Bathroom
Schools
- Desert Canyon Elementary School
- Desert Canyon Middle School
- Desert Mountain High School
Utilities
- Refrigerated Cooling System
- Heating System Uses Natural Gas
Community Details
- Association fees include ground maintenance
- Mcdowell Mountain Ra Association, Phone Number (480) 473-0877
- Built by Woodside Homes
- Mcdowell Mountain Ranch Parcel N Subdivision
Listing and Financial Details
- Tax Lot 23
- Assessor Parcel Number 217-14-065
Ownership History
Purchase Details
Home Financials for this Owner
Home Financials are based on the most recent Mortgage that was taken out on this home.Purchase Details
Home Financials for this Owner
Home Financials are based on the most recent Mortgage that was taken out on this home.Purchase Details
Home Financials for this Owner
Home Financials are based on the most recent Mortgage that was taken out on this home.Purchase Details
Purchase Details
Home Financials for this Owner
Home Financials are based on the most recent Mortgage that was taken out on this home.Purchase Details
Home Financials for this Owner
Home Financials are based on the most recent Mortgage that was taken out on this home.Purchase Details
Home Financials for this Owner
Home Financials are based on the most recent Mortgage that was taken out on this home.Purchase Details
Home Financials for this Owner
Home Financials are based on the most recent Mortgage that was taken out on this home.Purchase Details
Purchase Details
Purchase Details
Purchase Details
Home Financials for this Owner
Home Financials are based on the most recent Mortgage that was taken out on this home.Similar Homes in Scottsdale, AZ
Home Values in the Area
Average Home Value in this Area
Purchase History
| Date | Type | Sale Price | Title Company |
|---|---|---|---|
| Warranty Deed | $642,000 | Chicago Title Agency Inc | |
| Interfamily Deed Transfer | -- | Chicago Title Agency Inc | |
| Warranty Deed | $434,000 | Lawyers Title Of Arizona Inc | |
| Interfamily Deed Transfer | -- | None Available | |
| Interfamily Deed Transfer | -- | None Available | |
| Warranty Deed | $360,000 | The Talon Group Desert Ridge | |
| Warranty Deed | -- | -- | |
| Interfamily Deed Transfer | -- | -- | |
| Warranty Deed | $400,000 | -- | |
| Quit Claim Deed | -- | Equity Title Agency Inc | |
| Warranty Deed | $249,000 | Equity Title Agency Inc | |
| Interfamily Deed Transfer | -- | Security Title Agency | |
| Warranty Deed | $170,250 | Security Title Agency | |
| Cash Sale Deed | $94,978 | Security Title Agency | |
| Warranty Deed | $2,180,000 | Old Republic Title Agency |
Mortgage History
| Date | Status | Loan Amount | Loan Type |
|---|---|---|---|
| Open | $513,600 | No Value Available | |
| Closed | $513,600 | New Conventional | |
| Previous Owner | $306,700 | New Conventional | |
| Previous Owner | $324,000 | New Conventional | |
| Previous Owner | $361,300 | Unknown | |
| Previous Owner | $352,000 | Balloon | |
| Previous Owner | $320,000 | New Conventional | |
| Previous Owner | $3,000,000 | Seller Take Back | |
| Closed | $40,000 | No Value Available | |
| Closed | $88,000 | No Value Available |
Property History
| Date | Event | Price | Change | Sq Ft Price |
|---|---|---|---|---|
| 10/24/2023 10/24/23 | Off Market | $642,000 | -- | -- |
| 09/10/2021 09/10/21 | Sold | $642,000 | +6.1% | $415 / Sq Ft |
| 07/29/2021 07/29/21 | Pending | -- | -- | -- |
| 07/25/2021 07/25/21 | For Sale | $605,000 | +39.4% | $391 / Sq Ft |
| 03/14/2018 03/14/18 | Sold | $434,000 | 0.0% | $280 / Sq Ft |
| 02/08/2018 02/08/18 | Price Changed | $434,000 | +0.9% | $280 / Sq Ft |
| 01/30/2018 01/30/18 | For Sale | $430,000 | -- | $278 / Sq Ft |
Tax History Compared to Growth
Tax History
| Year | Tax Paid | Tax Assessment Tax Assessment Total Assessment is a certain percentage of the fair market value that is determined by local assessors to be the total taxable value of land and additions on the property. | Land | Improvement |
|---|---|---|---|---|
| 2025 | $2,307 | $40,244 | -- | -- |
| 2024 | $2,253 | $38,328 | -- | -- |
| 2023 | $2,253 | $49,410 | $9,880 | $39,530 |
| 2022 | $2,145 | $38,860 | $7,770 | $31,090 |
| 2021 | $2,515 | $35,910 | $7,180 | $28,730 |
| 2020 | $2,509 | $34,400 | $6,880 | $27,520 |
| 2019 | $2,439 | $32,650 | $6,530 | $26,120 |
| 2018 | $2,387 | $30,900 | $6,180 | $24,720 |
| 2017 | $2,261 | $30,210 | $6,040 | $24,170 |
| 2016 | $2,224 | $29,420 | $5,880 | $23,540 |
| 2015 | $2,151 | $28,180 | $5,630 | $22,550 |
Agents Affiliated with this Home
-
Timothy McBride

Seller's Agent in 2021
Timothy McBride
Real Broker
(858) 775-5422
2 in this area
59 Total Sales
-
Victoria Potolicchio

Buyer's Agent in 2021
Victoria Potolicchio
HomeSmart
(602) 300-3752
4 in this area
46 Total Sales
-
William (Bill) Potolicchio

Buyer Co-Listing Agent in 2021
William (Bill) Potolicchio
HomeSmart
(602) 300-3751
4 in this area
38 Total Sales
-
Manon Piccoli

Seller's Agent in 2018
Manon Piccoli
West USA Realty
(480) 980-3310
98 Total Sales
Map
Source: Arizona Regional Multiple Listing Service (ARMLS)
MLS Number: 5719397
APN: 217-14-065
- 10329 E Star of The Desert Dr
- 10383 E Saltillo Dr
- 10591 E Morning Star Dr
- 10503 E Tierra Buena Ln
- 10572 E Tierra Buena Ln
- 10432 E Penstamin Dr
- 10572 E Autumn Sage Dr
- 16420 N Thompson Peak Pkwy Unit 2020
- 10323 E Caribbean Ln
- 10671 E Caribbean Ln
- 9970 E Monte Cristo Ave
- 10796 E Betony Dr
- 16600 N Thompson Peak Pkwy Unit 1074
- 16600 N Thompson Peak Pkwy Unit 2076
- 16600 N Thompson Peak Pkwy Unit 2036
- 16600 N Thompson Peak Pkwy Unit 2006
- 10226 E Pine Valley Rd
- 15072 N 102nd St
- 10623 E Acacia Dr
- 10587 E Bahia Dr
