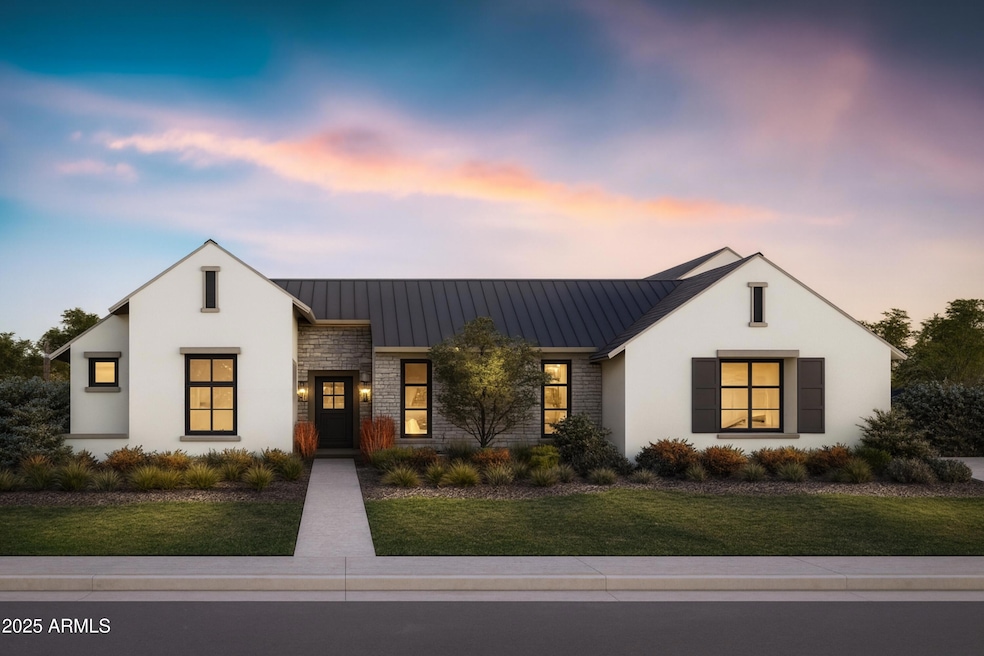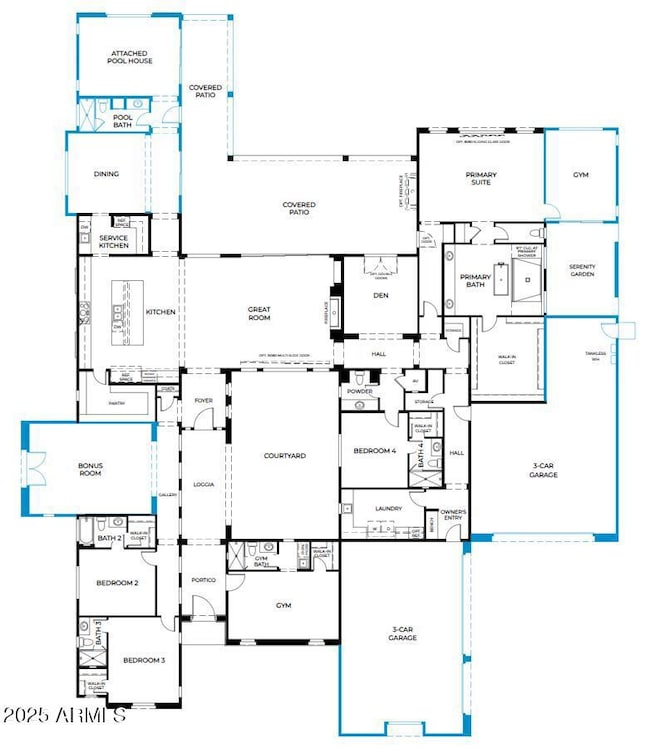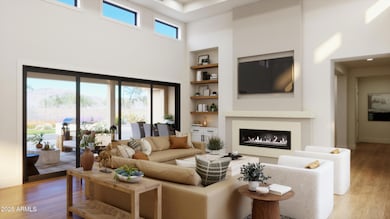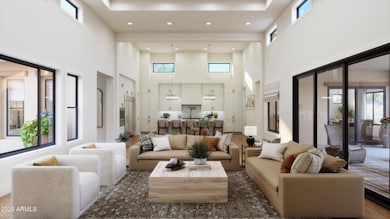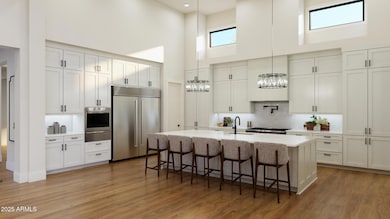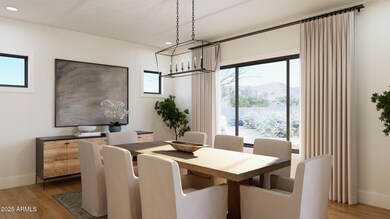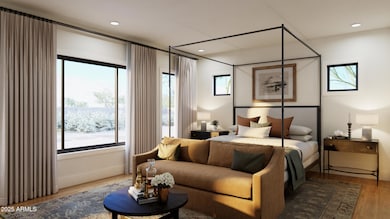10426 E Wethersfield Rd Scottsdale, AZ 85259
Horizons NeighborhoodEstimated payment $25,342/month
Highlights
- Heated Spa
- RV Gated
- Mountain View
- Anasazi Elementary School Rated A
- 0.81 Acre Lot
- Wolf Appliances
About This Home
Rare opportunity to purchase a pre-construction home by Thomas James Homes and unlock the advantages of preferred pricing, the ability to personalize finishes, and the peace of mind that comes with new construction. Scheduled for completion at the end of 2026, this 5-bedroom, 6.5-bathroom Transitional-style estate embodies modern sophistication with timeless appeal. Expansive interiors are enhanced by wide-plank wood flooring and an effortless open layout. The gourmet kitchen stands at the heart of the home, showcasing Wolf and Sub-Zero appliances, a generous island, and a fully equipped prep kitchen designed for seamless entertaining. Outdoor living rivals the finest resorts, complete with a sparkling pool, spa, and professionally landscaped grounds. An attached casita offers additional space for hosting or unwinding, while a 6-car garage provides unmatched storage and flexibility. With refined architecture and carefully curated details throughout, this residence is designed for a lifestyle defined by luxury, comfort, and connection to the outdoors.
Home Details
Home Type
- Single Family
Est. Annual Taxes
- $3,672
Year Built
- Home Under Construction
Lot Details
- 0.81 Acre Lot
- Desert faces the front and back of the property
- Block Wall Fence
- Sprinklers on Timer
- Private Yard
- Grass Covered Lot
Parking
- 6 Car Garage
- Electric Vehicle Home Charger
- Garage Door Opener
- RV Gated
Home Design
- Wood Frame Construction
- Spray Foam Insulation
- Composition Roof
- Metal Roof
- Foam Roof
- Stucco
Interior Spaces
- 5,993 Sq Ft Home
- 1-Story Property
- Vaulted Ceiling
- Ceiling Fan
- 1 Fireplace
- Double Pane Windows
- Mountain Views
- Washer and Dryer Hookup
Kitchen
- Eat-In Kitchen
- Breakfast Bar
- Built-In Microwave
- Wolf Appliances
- Kitchen Island
- Granite Countertops
Flooring
- Wood
- Tile
Bedrooms and Bathrooms
- 5 Bedrooms
- Primary Bathroom is a Full Bathroom
- 6.5 Bathrooms
- Dual Vanity Sinks in Primary Bathroom
- Bathtub With Separate Shower Stall
Home Security
- Security System Owned
- Smart Home
Pool
- Heated Spa
- Private Pool
Schools
- Anasazi Elementary School
- Desert Canyon Middle School
- Desert Mountain High School
Utilities
- Central Air
- Heating Available
- Propane
- Septic Tank
- High Speed Internet
- Cable TV Available
Additional Features
- No Interior Steps
- Covered Patio or Porch
Community Details
- No Home Owners Association
- Association fees include no fees
- Built by Thomas James Homes
- Tierra De Los Arcos 3 Subdivision
Listing and Financial Details
- Tax Lot 5
- Assessor Parcel Number 217-22-013
Map
Home Values in the Area
Average Home Value in this Area
Tax History
| Year | Tax Paid | Tax Assessment Tax Assessment Total Assessment is a certain percentage of the fair market value that is determined by local assessors to be the total taxable value of land and additions on the property. | Land | Improvement |
|---|---|---|---|---|
| 2025 | $3,672 | $60,495 | -- | -- |
| 2024 | $3,446 | $57,614 | -- | -- |
| 2023 | $3,446 | $76,680 | $15,330 | $61,350 |
| 2022 | $3,238 | $59,150 | $11,830 | $47,320 |
| 2021 | $3,486 | $52,530 | $10,500 | $42,030 |
| 2020 | $3,454 | $51,130 | $10,220 | $40,910 |
| 2019 | $3,349 | $48,750 | $9,750 | $39,000 |
| 2018 | $3,273 | $46,560 | $9,310 | $37,250 |
| 2017 | $3,088 | $45,080 | $9,010 | $36,070 |
| 2016 | $3,026 | $42,620 | $8,520 | $34,100 |
| 2015 | $2,908 | $40,860 | $8,170 | $32,690 |
Property History
| Date | Event | Price | List to Sale | Price per Sq Ft |
|---|---|---|---|---|
| 10/02/2025 10/02/25 | For Sale | $4,750,000 | -- | $793 / Sq Ft |
Purchase History
| Date | Type | Sale Price | Title Company |
|---|---|---|---|
| Warranty Deed | $1,575,000 | Fidelity National Title Agency | |
| Interfamily Deed Transfer | -- | Pioneer Title Agency Inc | |
| Interfamily Deed Transfer | -- | None Available | |
| Interfamily Deed Transfer | -- | Title Source Inc | |
| Interfamily Deed Transfer | -- | None Available | |
| Interfamily Deed Transfer | -- | None Available | |
| Interfamily Deed Transfer | -- | Lawyers Title Of Arizona Inc | |
| Warranty Deed | $450,000 | Capital Title Agency Inc | |
| Warranty Deed | $367,500 | Fidelity National Title | |
| Warranty Deed | $319,000 | First American Title | |
| Warranty Deed | $253,000 | Fidelity Title | |
| Quit Claim Deed | -- | Lawyers Title |
Mortgage History
| Date | Status | Loan Amount | Loan Type |
|---|---|---|---|
| Open | $2,940,000 | Construction | |
| Previous Owner | $453,100 | New Conventional | |
| Previous Owner | $367,675 | Adjustable Rate Mortgage/ARM | |
| Previous Owner | $400,000 | New Conventional | |
| Previous Owner | $160,000 | New Conventional | |
| Previous Owner | $140,000 | New Conventional | |
| Previous Owner | $255,200 | New Conventional | |
| Previous Owner | $145,000 | New Conventional | |
| Previous Owner | $160,000 | No Value Available | |
| Closed | $47,800 | No Value Available |
Source: Arizona Regional Multiple Listing Service (ARMLS)
MLS Number: 6927945
APN: 217-22-013
- 10651 E Cactus Rd
- 10541 E Windrose Dr
- 11975 N 107th St
- 10800 E Cactus Rd Unit 7
- 10800 E Cactus Rd Unit 34
- 10754 E Laurel Ln
- 9980 E Charter Oak Rd Unit 1
- 9980 E Charter Oak Rd Unit 3
- 11745 N 99th St
- 11112 E Laurel Ln
- 11155 E Laurel Ln
- 12220 N 98th St
- 13334 N 99th Way
- 11998 N 98th St
- 11225 N 109th Way
- 11085 E Mary Katherine Dr
- 11217 E Laurel Ln
- 9783 E Camino Del Santo
- 10734 N 108th Place
- 11038 N 111th Way
- 10754 E Laurel Ln
- 10195 E Cactus Rd
- 11935 N 102nd St
- 10069 E Paradise Dr
- 10328 E Wood Dr
- 12875 N 100th Place
- 13179 N 101st Place
- 12059 N 110th St
- 10360 E Sutton Dr
- 11670 N 109th St
- 13535 N 103rd Way
- 10699 E Mescal St
- 10818 E Mescal St
- 11784 N 110th Place
- 10199 E Celtic Dr Unit III
- 9763 E Dreyfus Ave
- 10775 N 101st St
- 10767 N 109th St Unit ID1255461P
- 11271 E Poinsettia Dr
- 14257 N 106th Place
