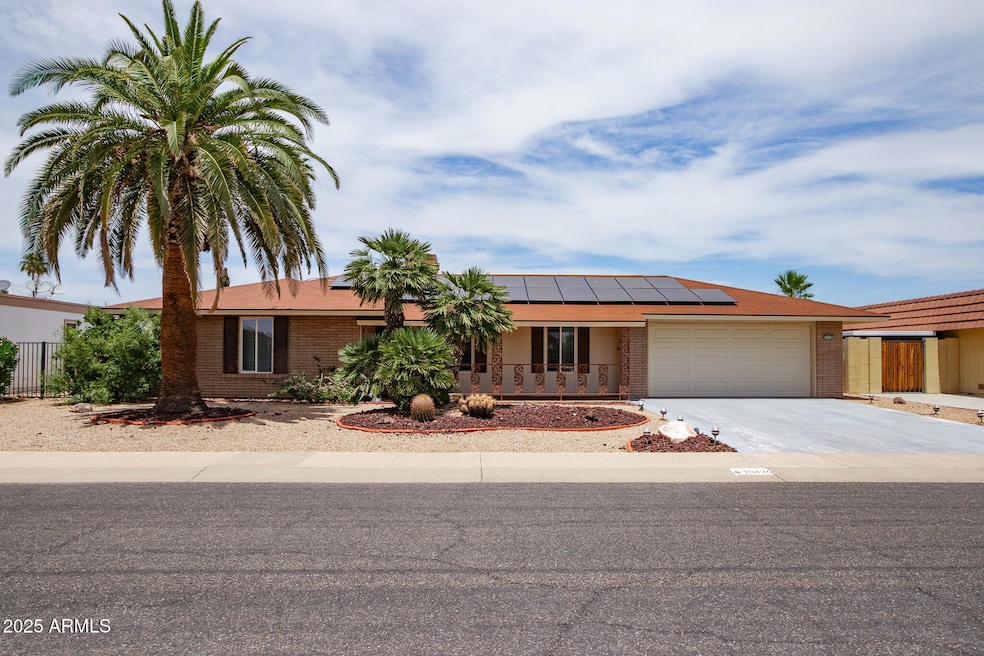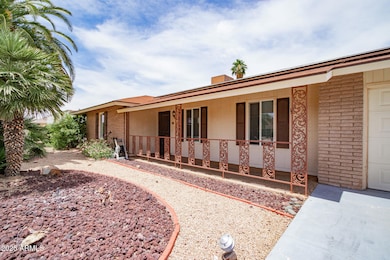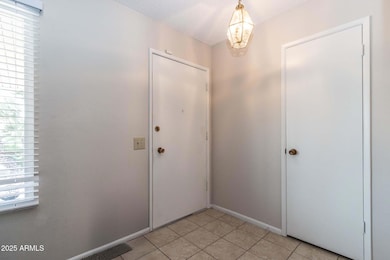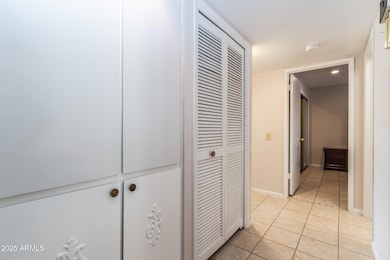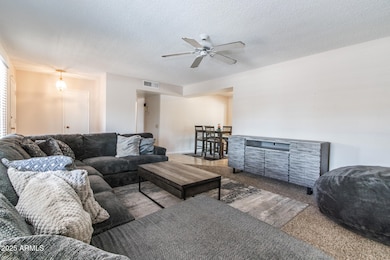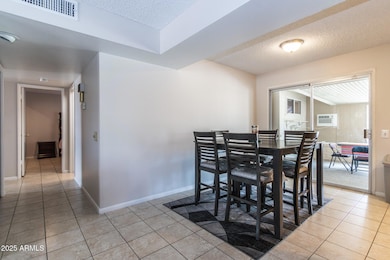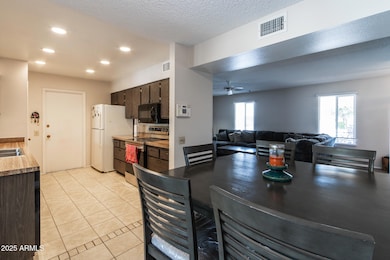10426 W Sutters Gold Ln Sun City, AZ 85351
Highlights
- Golf Course Community
- Transportation Service
- Spanish Architecture
- Fitness Center
- Clubhouse
- No HOA
About This Home
May rent furnished * 55+ Community Stunner! Do not miss this fantastic opportunity in Sun City's vibrant community! This charming 2-bed, 2-bath home with a separate office/den features fresh paint and new carpet in the living areas. The enclosed Arizona room adds extra living space, while the garage offers abundant storage, shelves, cabinets, and a workbench. Enjoy a peaceful backyard with citrus trees and desert landscaping. Energy-efficient solar panels help cut electric bills, and the roof was updated in 2013. No HOA! Golf, pools, clubs, and endless activities make this an unbeatable lifestyle!
Listing Agent
Century 21 Arizona Foothills License #SA708968000 Listed on: 05/26/2025

Home Details
Home Type
- Single Family
Est. Annual Taxes
- $974
Year Built
- Built in 1972
Lot Details
- 8,625 Sq Ft Lot
- Wrought Iron Fence
- Partially Fenced Property
- Block Wall Fence
- Sprinklers on Timer
Parking
- 2 Car Direct Access Garage
Home Design
- Spanish Architecture
- Brick Veneer
- Wood Frame Construction
- Composition Roof
Interior Spaces
- 1,158 Sq Ft Home
- 1-Story Property
- Partially Furnished
- Ceiling Fan
- Skylights
- Double Pane Windows
Kitchen
- Eat-In Kitchen
- Built-In Microwave
- Laminate Countertops
Flooring
- Carpet
- Linoleum
- Tile
Bedrooms and Bathrooms
- 2 Bedrooms
- Primary Bathroom is a Full Bathroom
- 2 Bathrooms
Laundry
- Laundry in Garage
- Dryer
- Washer
Accessible Home Design
- Accessible Hallway
- Multiple Entries or Exits
Outdoor Features
- Covered Patio or Porch
- Outdoor Storage
Location
- Property is near a bus stop
Schools
- Adult Elementary And Middle School
- Adult High School
Utilities
- Central Air
- Heating Available
- High Speed Internet
- Cable TV Available
Listing and Financial Details
- Property Available on 5/29/25
- $45 Move-In Fee
- Rent includes linen, dishes
- 12-Month Minimum Lease Term
- $45 Application Fee
- Tax Lot 231
- Assessor Parcel Number 200-95-231
Community Details
Overview
- No Home Owners Association
- Built by Del Webb
- Sun City Unit 33 Subdivision
Amenities
- Transportation Service
- Clubhouse
- Recreation Room
Recreation
- Golf Course Community
- Tennis Courts
- Racquetball
- Fitness Center
- Community Pool
- Community Spa
- Bike Trail
Map
Source: Arizona Regional Multiple Listing Service (ARMLS)
MLS Number: 6873187
APN: 200-95-231
- 10432 W Brookside Dr
- 10210 W Burns Dr
- 10401 W Loma Blanca Dr
- 16822 N 102nd Ave
- 10608 W Tumblewood Dr
- 10420 W Loma Blanca Dr
- 10502 W Hutton Dr
- 10533 W Hutton Dr
- 10402 W Campana Dr
- 10238 W Campana Dr
- 16842 N 103rd Dr
- 10601 W Hutton Dr
- 16869 N 103rd Ave
- 10643 W Pineaire Dr
- 10505 W Campana Dr Unit 34A
- 10630 W Pineaire Dr
- 10140 W Campana Dr
- 10202 W Edgewood Dr
- 10343 W Twin Oaks Dr
- 10527 W Granada Dr
- 10313 W Brookside Dr
- 10249 W Burns Dr
- 10210 W Burns Dr
- 10226 W Gulf Hills Dr
- 10126 W Burns Dr
- 15605 N 105th Dr
- 10005 W Oak Ridge Dr
- 10422 W Meade Dr
- 10733 W Loma Blanca Dr
- 10050 W Bell Rd Unit 43-46
- 16828 N 108th Ave
- 10418 W Prairie Hills Cir Unit 272
- 10348 W Kingswood Cir
- 9709 W Glen Oaks Cir
- 10019 W Ocotillo Dr
- 11002 W Pleasant Valley Rd
- 17668 N Del Webb Blvd Unit 42
- 10506 W Desert Forest Cir
- 9807 W Mockingbird Dr
- 9714 W Terrace Ln
