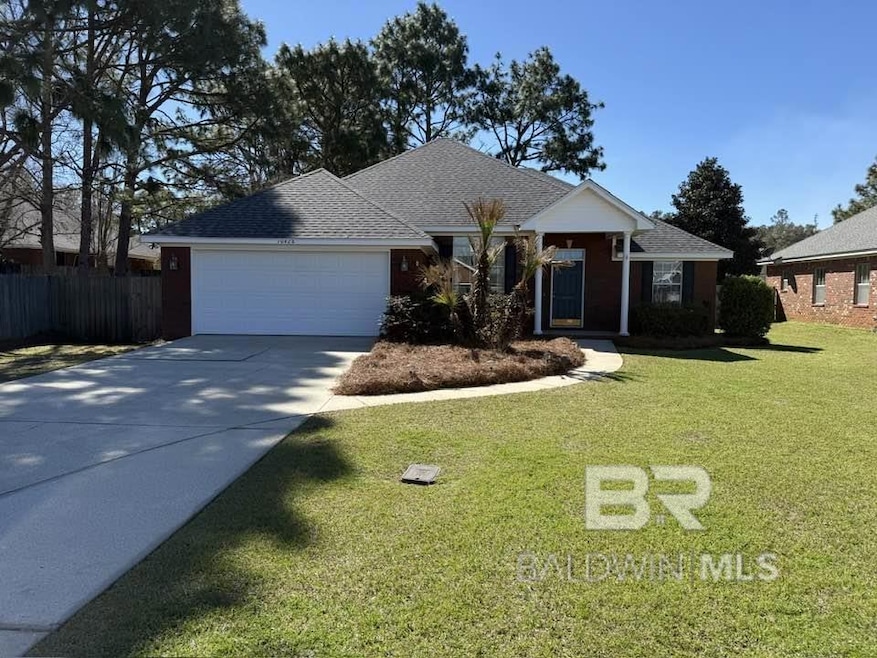
10428 S Side Loop Fairhope, AL 36532
River Mill NeighborhoodHighlights
- Craftsman Architecture
- High Ceiling
- Brick or Stone Mason
- Fairhope Middle School Rated A
- Formal Dining Room
- Soaking Tub
About This Home
As of June 2025The home is located in River Mill subdivision. The home includes 3 bedrooms and 2 full bathrooms, with a spacious primary suite offering a separate shower, garden tub, and water closet. The fully fenced backyard is highlighted by a 22x22 concrete patio, perfect for outdoor living! New HVAC system in 2024. New roof 2021 with Fortified Certificate. Buyer and/or buyer's agent should verify all information during the due diligence process. Buyer to verify all information during due diligence.
Home Details
Home Type
- Single Family
Est. Annual Taxes
- $1,287
Year Built
- Built in 2002
Lot Details
- 10,106 Sq Ft Lot
- Lot Dimensions are 135' x 75'
- Fenced
- Few Trees
HOA Fees
- $12 Monthly HOA Fees
Home Design
- Craftsman Architecture
- Brick or Stone Mason
- Slab Foundation
- Wood Frame Construction
- Composition Roof
Interior Spaces
- 1,532 Sq Ft Home
- 1-Story Property
- High Ceiling
- Ceiling Fan
- Gas Log Fireplace
- Living Room with Fireplace
- Formal Dining Room
- Carbon Monoxide Detectors
Kitchen
- Electric Range
- Microwave
- Dishwasher
Flooring
- Laminate
- Tile
Bedrooms and Bathrooms
- 3 Bedrooms
- Split Bedroom Floorplan
- Walk-In Closet
- 2 Full Bathrooms
- Dual Vanity Sinks in Primary Bathroom
- Soaking Tub
- Separate Shower
Parking
- Garage
- Automatic Garage Door Opener
Schools
- Fairhope East Elementary School
- Fairhope Middle School
- Fairhope High School
Additional Features
- Patio
- Central Heating and Cooling System
Community Details
- Association fees include management, ground maintenance
Listing and Financial Details
- Legal Lot and Block 130 / 130
- Assessor Parcel Number 4606140000001.754
Ownership History
Purchase Details
Home Financials for this Owner
Home Financials are based on the most recent Mortgage that was taken out on this home.Purchase Details
Home Financials for this Owner
Home Financials are based on the most recent Mortgage that was taken out on this home.Purchase Details
Purchase Details
Home Financials for this Owner
Home Financials are based on the most recent Mortgage that was taken out on this home.Purchase Details
Similar Homes in Fairhope, AL
Home Values in the Area
Average Home Value in this Area
Purchase History
| Date | Type | Sale Price | Title Company |
|---|---|---|---|
| Warranty Deed | $293,500 | None Listed On Document | |
| Warranty Deed | $260,000 | None Listed On Document | |
| Warranty Deed | -- | None Available | |
| Survivorship Deed | -- | None Available | |
| Survivorship Deed | -- | None Available |
Mortgage History
| Date | Status | Loan Amount | Loan Type |
|---|---|---|---|
| Open | $275,001 | New Conventional | |
| Previous Owner | $149,500 | Unknown | |
| Previous Owner | $180,000 | Seller Take Back |
Property History
| Date | Event | Price | Change | Sq Ft Price |
|---|---|---|---|---|
| 06/04/2025 06/04/25 | Sold | $293,500 | -2.2% | $192 / Sq Ft |
| 04/18/2025 04/18/25 | Pending | -- | -- | -- |
| 03/06/2025 03/06/25 | For Sale | $299,999 | +15.4% | $196 / Sq Ft |
| 02/12/2025 02/12/25 | Sold | $260,000 | -13.3% | $170 / Sq Ft |
| 12/17/2024 12/17/24 | For Sale | $299,900 | 0.0% | $196 / Sq Ft |
| 11/10/2024 11/10/24 | Pending | -- | -- | -- |
| 10/28/2024 10/28/24 | Price Changed | $299,900 | -2.9% | $196 / Sq Ft |
| 10/11/2024 10/11/24 | Price Changed | $309,000 | -1.9% | $202 / Sq Ft |
| 06/10/2024 06/10/24 | For Sale | $315,000 | -- | $206 / Sq Ft |
Tax History Compared to Growth
Tax History
| Year | Tax Paid | Tax Assessment Tax Assessment Total Assessment is a certain percentage of the fair market value that is determined by local assessors to be the total taxable value of land and additions on the property. | Land | Improvement |
|---|---|---|---|---|
| 2024 | $2,572 | $55,920 | $15,600 | $40,320 |
| 2023 | $0 | $27,980 | $7,300 | $20,680 |
| 2022 | $0 | $25,220 | $0 | $0 |
| 2021 | $0 | $19,940 | $0 | $0 |
| 2020 | $0 | $18,100 | $0 | $0 |
| 2019 | $0 | $18,300 | $0 | $0 |
| 2018 | $740 | $17,220 | $0 | $0 |
| 2017 | $716 | $16,660 | $0 | $0 |
| 2016 | $697 | $16,220 | $0 | $0 |
| 2015 | -- | $15,040 | $0 | $0 |
| 2014 | -- | $13,900 | $0 | $0 |
| 2013 | -- | $12,980 | $0 | $0 |
Agents Affiliated with this Home
-
A
Seller's Agent in 2025
AlaVista Team
AlaVista Real Estate LLC
-
L
Seller's Agent in 2025
Linda Wilson
Elite Real Estate Solutions, LLC
-
A
Buyer's Agent in 2025
Angelina Needham
Engel and Volkers Gulf Shores
-
M
Buyer's Agent in 2025
Melanie Roberts
AlaVista Real Estate LLC
Map
Source: Baldwin REALTORS®
MLS Number: 375256
APN: 46-06-14-0-000-001.754
- 20221 Marion Ct
- 10313 Eleanor Ct
- 281 Hudson Loop
- 282 Hudson Loop
- 286 Hudson Loop
- 294 Hudson Loop
- 19815 Quail Creek Dr
- 680 Overland Dr
- 664 Overland Dr
- 668 Overland Dr
- 19876 Hunters Loop
- 20433 Browning Ln
- 360 Nandina Loop
- 19787 Quail Creek Dr
- 116 Club Dr
- 19741 Hunters Loop
- 351 Nandina Loop
- 133 Club Dr
- 347 Nandina Loop
- 392 Nandina Loop






