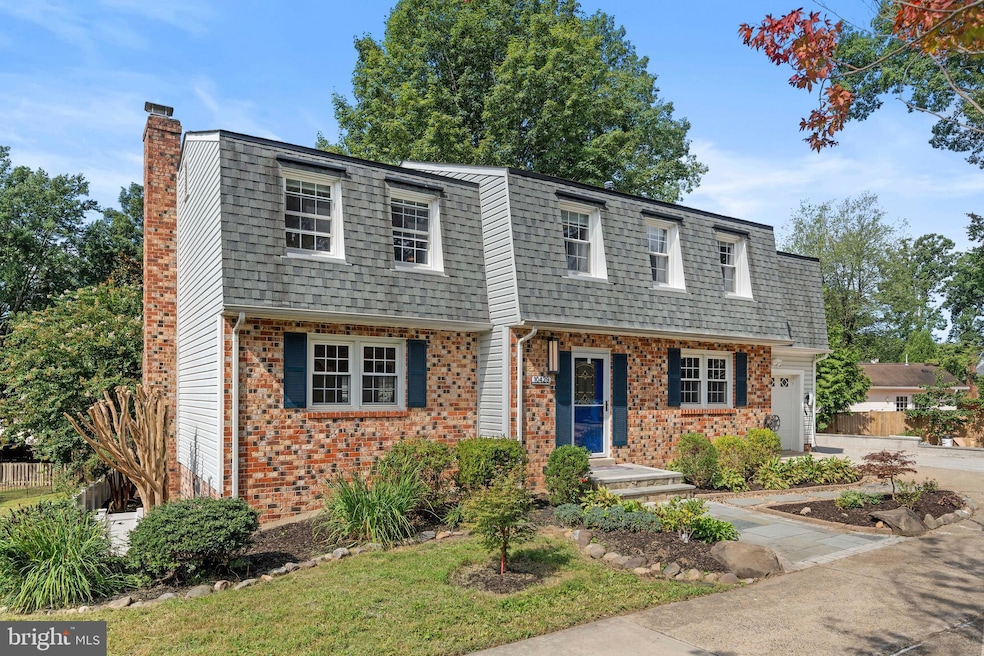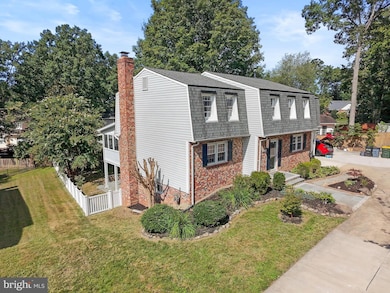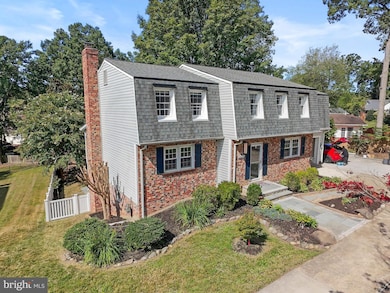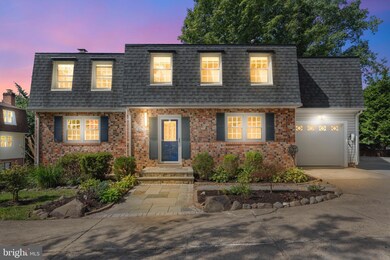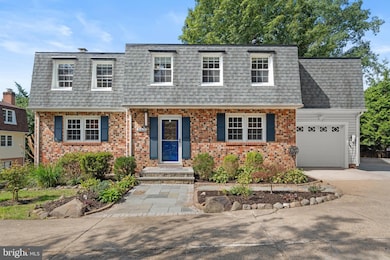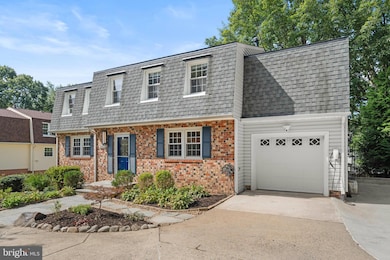10429 Headly Ct Fairfax, VA 22032
Highlights
- Colonial Architecture
- 1 Fireplace
- Electric Vehicle Charging Station
- Oak View Elementary School Rated A
- Community Pool
- 2 Car Attached Garage
About This Home
Get ready to fall in love the moment you walk through the door! This beautifully remodeled home is bright, open, and full of modern upgrades that make everyday living feel effortless. Sunlight floods each room, highlighting the fresh paint, luxury vinyl floors, stylish fixtures, and the clean, updated look throughout the entire home.
The main level is a total showstopper. The open layout flows from the cozy family room to the chef’s kitchen and into the sun-filled bonus room. It’s the ideal setup whether you’re meal prepping, grabbing a quiet morning coffee, or hosting your favorite people for dinner. Step outside onto the spacious deck and imagine summer cookouts, warm nights under the string lights, and weekend hangouts that spill into the backyard.
Upstairs, you’ll find four inviting bedrooms. The primary suite feels like a personal retreat, complete with a spa-style bathroom and relaxing jacuzzi tub. A second en-suite bedroom and refreshed hall bath mean everyone gets their own comfortable space.
The lower level brings the wow-factor. With a flexible den, full bath, durable tile flooring, and even a private sauna, this level can transform into whatever you need: a home gym, a movie room, a guest suite, or your very own wellness escape. The walkout to the backyard makes it even more convenient and versatile.
Outside, the fenced yard offers privacy, green space, and room to unwind. And the expanded driveway with an electric vehicle charger is a huge perk for EV drivers or anyone needing extra parking.
And here’s the best part: the location is unbeatable. You’re just minutes from George Mason University, downtown Fairfax, cafés, shops, parks, and all the everyday essentials. Commuting is a breeze with quick access to major routes that take you straight to DC, Tysons, and beyond.
This home has been thoughtfully updated from top to bottom, giving you a fresh, modern space that’s ready for you to move right in. If you’ve been waiting for a home that checks every box, this one is it!
Listing Agent
(434) 229-7743 stephanie.lin@pearsonsmithrealty.com Samson Properties Listed on: 11/20/2025

Home Details
Home Type
- Single Family
Est. Annual Taxes
- $8,263
Year Built
- Built in 1982
Lot Details
- 8,944 Sq Ft Lot
- Property is zoned 131
Parking
- 2 Car Attached Garage
- Oversized Parking
- Front Facing Garage
- Side Facing Garage
- Driveway
Home Design
- Colonial Architecture
- Brick Exterior Construction
- Block Foundation
- Aluminum Siding
Interior Spaces
- 2,818 Sq Ft Home
- Property has 3 Levels
- 1 Fireplace
Bedrooms and Bathrooms
- Soaking Tub
Basement
- Walk-Out Basement
- Natural lighting in basement
Utilities
- Forced Air Heating and Cooling System
- Natural Gas Water Heater
Listing and Financial Details
- Residential Lease
- Security Deposit $4,700
- 12-Month Min and 36-Month Max Lease Term
- Available 11/20/25
- Assessor Parcel Number 0682 05 0008
Community Details
Overview
- Kings Park West Subdivision
- Electric Vehicle Charging Station
Recreation
- Community Pool
Pet Policy
- No Pets Allowed
Map
Source: Bright MLS
MLS Number: VAFX2279926
APN: 068-2-05-0008
- 10431 Headly Ct
- 10462 Malone Ct
- 10600 Vennard Place
- 10476 Malone Ct
- 10271 Braddock Rd
- 10212 Provincetown Ct
- 10255 Braddock Rd
- 10710 Almond St
- 4768 Farndon Ct
- 4773 Farndon Ct
- 4607 Tapestry Dr
- 5219 Holden St
- 0 Joshua Davis Ct
- 10196 Red Spruce Rd
- 10707 Paynes Church Dr
- 10134 Red Spruce Rd
- 10708 Rippon Lodge Dr
- 4430 George Mason Blvd
- 9755 Abington Ct
- 10231 Aspen Willow Dr
- 4742 Gainsborough Dr
- 10483 Malone Ct
- 10307 Friendship Ct
- 4685 Forestdale Dr
- 5223 Portsmouth Rd
- 4500 University Dr
- 10116 Dundalk St
- 10608-E Kitty Pozer Dr
- 10354 Hampshire Green Ave
- 10608 Kitty Pozer Dr Unit FL1-ID5714A
- 10608 Kitty Pozer Dr Unit FL3-ID6098A
- 10608 Kitty Pozer Dr Unit FL1-ID7951A
- 10608 Kitty Pozer Dr Unit FL2-ID6240A
- 10608 Kitty Pozer Dr Unit FL2-ID4187A
- 10608 Kitty Pozer Dr Unit FL2-ID6593A
- 10608 Kitty Pozer Dr Unit FL3-ID8248A
- 10909 Clara Barton Ct
- 10623 West Dr
- 10434 Calumet Grove Dr
- 10502 Chancery Ct
