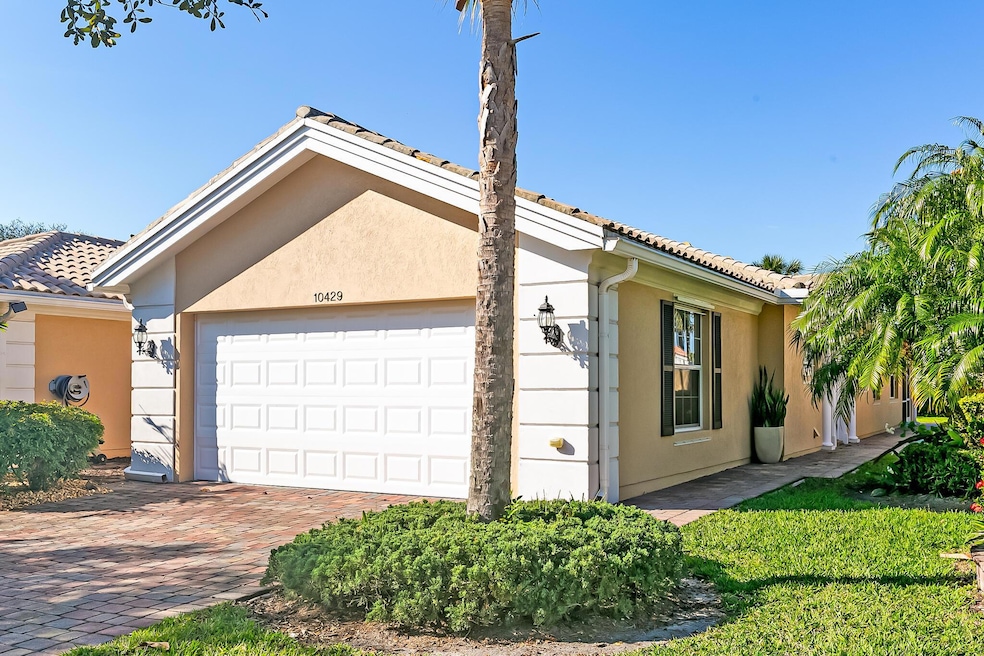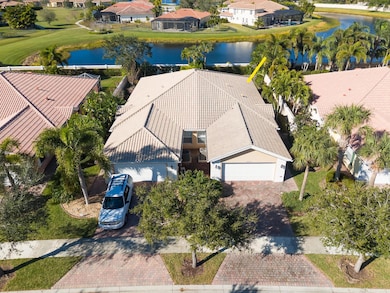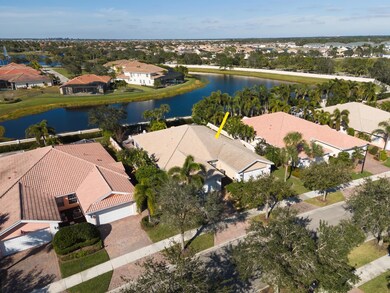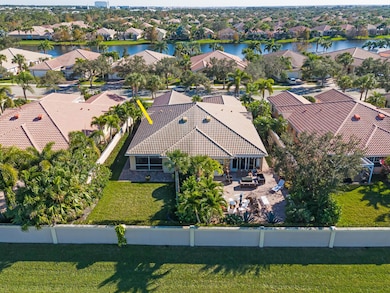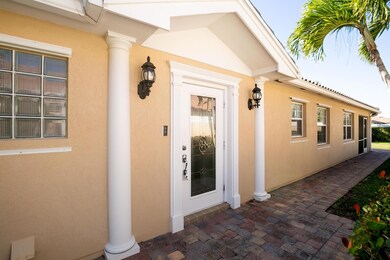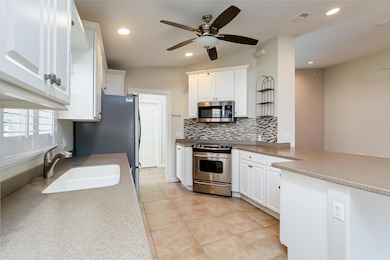
10429 SW Stratton Dr Port Saint Lucie, FL 34987
Tradition NeighborhoodHighlights
- Gated with Attendant
- Clubhouse
- Roman Tub
- Room in yard for a pool
- Vaulted Ceiling
- Attic
About This Home
As of May 2025Move right into this beautifully maintained and updated 2-bedroom, 2-bath villa, conveniently located within walking distance of Tradition Square's shopping, restaurants, & parks. Both bedrooms are generously sized, each featuring ensuite baths for added convenience & privacy & walk in closets. The updated kitchen boasts stainless steel appliances, tile back splash & a breakfast bar that opens seamlessly to the living and dining areas, creating an open floor plan.Additional highlights include plantation shutters, a mix of tile and luxury laminate flooring, and a very large laundry room with ample cabinets and storage. Enjoy a private screened patio overlooking a serene landscaped backyard.Move in condition and waiting for you!
Last Agent to Sell the Property
Keller Williams Realty of PSL License #3130746 Listed on: 01/08/2025

Home Details
Home Type
- Single Family
Year Built
- Built in 2008
Lot Details
- 5,349 Sq Ft Lot
- Sprinkler System
- Property is zoned RS
HOA Fees
- $510 Monthly HOA Fees
Parking
- 2 Car Attached Garage
- Garage Door Opener
- Driveway
Home Design
- Villa
- Barrel Roof Shape
Interior Spaces
- 1,526 Sq Ft Home
- 1-Story Property
- Central Vacuum
- Vaulted Ceiling
- Plantation Shutters
- Entrance Foyer
- Combination Dining and Living Room
- Pull Down Stairs to Attic
Kitchen
- Breakfast Bar
- Electric Range
- Microwave
- Dishwasher
- Disposal
Flooring
- Ceramic Tile
- Vinyl
Bedrooms and Bathrooms
- 2 Bedrooms
- Split Bedroom Floorplan
- Walk-In Closet
- 2 Full Bathrooms
- Dual Sinks
- Roman Tub
- Separate Shower in Primary Bathroom
Laundry
- Laundry Room
- Washer and Dryer
- Laundry Tub
Home Security
- Home Security System
- Fire and Smoke Detector
Outdoor Features
- Room in yard for a pool
- Patio
Utilities
- Central Heating and Cooling System
- Electric Water Heater
- Cable TV Available
Listing and Financial Details
- Assessor Parcel Number 430950702340005
- Seller Considering Concessions
Community Details
Overview
- Association fees include common areas, ground maintenance, pool(s), recreation facilities, reserve fund, security, internet
- Built by DiVosta Homes
- Tradition Plat No 30 Subdivision, Capri Floorplan
Amenities
- Clubhouse
- Billiard Room
- Community Wi-Fi
Recreation
- Tennis Courts
- Community Basketball Court
- Pickleball Courts
- Bocce Ball Court
- Shuffleboard Court
- Community Pool
- Park
Security
- Gated with Attendant
- Resident Manager or Management On Site
Ownership History
Purchase Details
Home Financials for this Owner
Home Financials are based on the most recent Mortgage that was taken out on this home.Purchase Details
Home Financials for this Owner
Home Financials are based on the most recent Mortgage that was taken out on this home.Purchase Details
Home Financials for this Owner
Home Financials are based on the most recent Mortgage that was taken out on this home.Purchase Details
Home Financials for this Owner
Home Financials are based on the most recent Mortgage that was taken out on this home.Purchase Details
Home Financials for this Owner
Home Financials are based on the most recent Mortgage that was taken out on this home.Purchase Details
Home Financials for this Owner
Home Financials are based on the most recent Mortgage that was taken out on this home.Similar Homes in Port Saint Lucie, FL
Home Values in the Area
Average Home Value in this Area
Purchase History
| Date | Type | Sale Price | Title Company |
|---|---|---|---|
| Warranty Deed | $319,000 | Patch Reef Title | |
| Warranty Deed | $365,000 | None Listed On Document | |
| Warranty Deed | $215,000 | Attorney | |
| Warranty Deed | $165,000 | Advantage Title Of The Treas | |
| Warranty Deed | $139,000 | First American Title Ins Co | |
| Special Warranty Deed | $190,000 | Gulfatlantic Title |
Mortgage History
| Date | Status | Loan Amount | Loan Type |
|---|---|---|---|
| Open | $255,200 | New Conventional | |
| Previous Owner | $255,200 | New Conventional | |
| Previous Owner | $200,000 | New Conventional | |
| Previous Owner | $204,250 | New Conventional | |
| Previous Owner | $133,000 | Purchase Money Mortgage |
Property History
| Date | Event | Price | Change | Sq Ft Price |
|---|---|---|---|---|
| 05/15/2025 05/15/25 | Sold | $319,000 | -0.3% | $209 / Sq Ft |
| 01/08/2025 01/08/25 | For Sale | $319,900 | -12.4% | $210 / Sq Ft |
| 06/01/2022 06/01/22 | Sold | $365,000 | +2.8% | $239 / Sq Ft |
| 05/02/2022 05/02/22 | Pending | -- | -- | -- |
| 04/06/2022 04/06/22 | For Sale | $355,000 | 0.0% | $233 / Sq Ft |
| 09/19/2019 09/19/19 | For Rent | $1,800 | 0.0% | -- |
| 09/19/2019 09/19/19 | Rented | $1,800 | 0.0% | -- |
| 09/13/2018 09/13/18 | Sold | $215,000 | -2.2% | $141 / Sq Ft |
| 08/14/2018 08/14/18 | Pending | -- | -- | -- |
| 08/02/2018 08/02/18 | For Sale | $219,900 | +33.3% | $144 / Sq Ft |
| 11/04/2013 11/04/13 | Sold | $165,000 | -2.9% | $108 / Sq Ft |
| 10/05/2013 10/05/13 | Pending | -- | -- | -- |
| 06/22/2013 06/22/13 | For Sale | $169,900 | +22.2% | $111 / Sq Ft |
| 04/30/2012 04/30/12 | Sold | $139,000 | -4.9% | $91 / Sq Ft |
| 03/31/2012 03/31/12 | Pending | -- | -- | -- |
| 06/03/2011 06/03/11 | For Sale | $146,200 | -- | $96 / Sq Ft |
Tax History Compared to Growth
Tax History
| Year | Tax Paid | Tax Assessment Tax Assessment Total Assessment is a certain percentage of the fair market value that is determined by local assessors to be the total taxable value of land and additions on the property. | Land | Improvement |
|---|---|---|---|---|
| 2024 | $8,390 | $297,400 | $60,500 | $236,900 |
| 2023 | $8,390 | $295,300 | $55,200 | $240,100 |
| 2022 | $5,334 | $205,382 | $0 | $0 |
| 2021 | $5,139 | $199,400 | $40,000 | $159,400 |
| 2020 | $5,898 | $183,100 | $30,000 | $153,100 |
| 2019 | $4,966 | $185,600 | $30,000 | $155,600 |
| 2018 | $3,652 | $136,710 | $0 | $0 |
| 2017 | $3,603 | $170,100 | $35,000 | $135,100 |
| 2016 | $3,557 | $152,600 | $30,000 | $122,600 |
| 2015 | $3,582 | $141,700 | $30,000 | $111,700 |
| 2014 | $3,447 | $129,200 | $0 | $0 |
Agents Affiliated with this Home
-
Renee Normandy-Shane
R
Seller's Agent in 2025
Renee Normandy-Shane
Keller Williams Realty of PSL
(561) 706-1630
77 in this area
171 Total Sales
-
Russell Miller
R
Buyer's Agent in 2025
Russell Miller
Coldwell Banker Realty
(954) 384-0099
2 in this area
25 Total Sales
-
Sonny Solomon

Seller's Agent in 2022
Sonny Solomon
The Keyes Company
(772) 475-4747
15 in this area
45 Total Sales
-
Joanne McCurdy

Buyer's Agent in 2019
Joanne McCurdy
The Keyes Company
(772) 216-2821
117 Total Sales
-
Vickie Smith

Seller's Agent in 2018
Vickie Smith
Local Exposure Realty
(954) 290-5003
46 in this area
71 Total Sales
-
N
Buyer's Agent in 2012
NON MEMBER
Map
Source: BeachesMLS
MLS Number: R11050650
APN: 43-09-507-0234-0005
- 11355 SW Rockingham Dr
- 11680 SW Rossano Ln
- 11497 SW Glengarry Ct
- 10581 SW Stratton Dr
- 11279 SW Glengarry Ct
- 10403 SW Waterway Ln
- 11343 SW Pembroke Dr
- 11534 SW Glengarry Ct
- 11361 SW Pembroke Dr
- 10420 SW Waterway Ln
- 11931 SW Aventino Dr
- 10295 SW Waterway Ln
- 10352 SW Westlawn Blvd
- 10278 SW Waterway Ln
- 11379 SW Olmstead Dr
- 10284 SW Fernwood Ave
- 10475 SW Westlawn Blvd
- 10327 SW West Park Ave
- 10211 SW Fernwood Ave
- 10288 SW Yellowwood Ave
