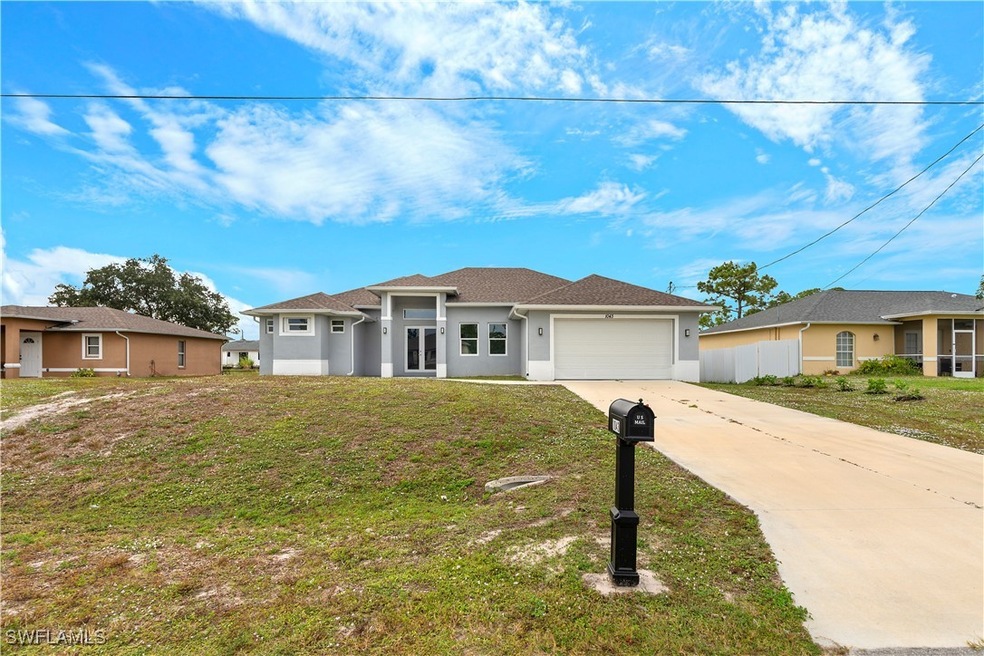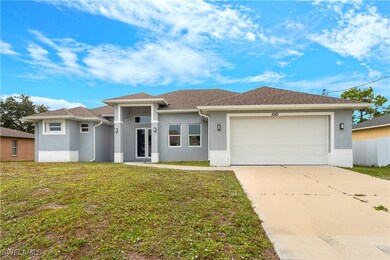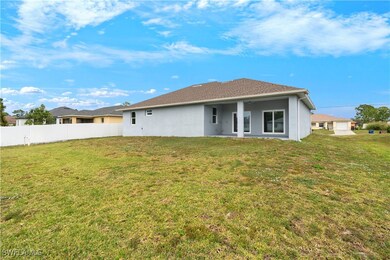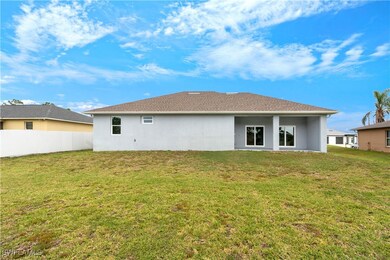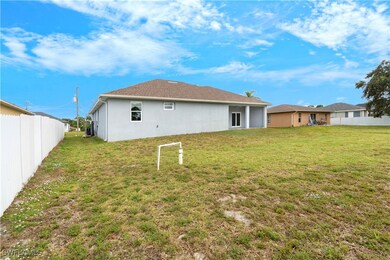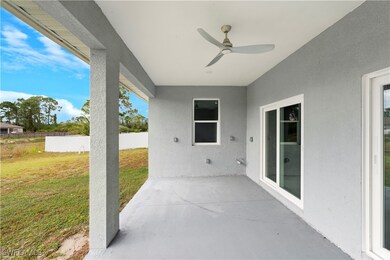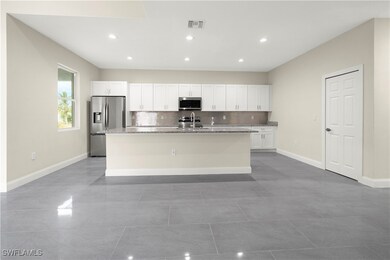1043 Albert Ave Lehigh Acres, FL 33971
Centennial NeighborhoodEstimated payment $2,250/month
Highlights
- New Construction
- Canal Access
- High Ceiling
- Waterfront
- Canal View
- No HOA
About This Home
Welcome to your BRAND NEW 2024 CONSTRUCTION home in the heart of LEHIGH ACRES! This stunning 3 BEDROOM + DEN, 2 BATH residence offers a modern OPEN FLOOR PLAN with elegant GRAY TILE FLOORING throughout and impressive TRAY CEILINGS that enhance the home’s airy feel. The spacious GREAT ROOM seamlessly connects to a beautifully designed KITCHEN featuring SOFT-CLOSE CABINETS, GRANITE COUNTERTOPS, STAINLESS STEEL APPLIANCES, a decorative BACKSPLASH, and an OVERSIZED ISLAND perfect for entertaining or family gatherings. Enjoy TWO MASTER SUITES, each offering WALK-IN CLOSETS, DUAL SINKS, and gorgeous WALK-IN SHOWERS for a touch of luxury and privacy. Large windows and RECESSED LIGHTING fill the home with natural light, while the OPEN LANAI provides a tranquil outdoor space overlooking a PEACEFUL FRESHWATER CANAL — the perfect spot to relax and enjoy nature. Built with SOLID CONCRETE BLOCK construction and attention to detail, this home includes an ATTACHED 2-CAR GARAGE, WELL & SEPTIC system, and sits on a generous LOT offering plenty of room for a future pool or garden. Located in a quiet area of Lehigh Acres, close to shopping, schools, and main roads, this move-in-ready home blends STYLE, SPACE, and MODERN LIVING in every detail.
Listing Agent
Tania Hamilton
Mato Realty, LLC License #249531249 Listed on: 11/11/2025
Open House Schedule
-
Friday, November 21, 202511:00 am to 3:00 pm11/21/2025 11:00:00 AM +00:0011/21/2025 3:00:00 PM +00:00Yahima GusmanAdd to Calendar
Home Details
Home Type
- Single Family
Est. Annual Taxes
- $1,143
Year Built
- Built in 2024 | New Construction
Lot Details
- 10,454 Sq Ft Lot
- Lot Dimensions are 130 x 80 x 80 x 130
- Waterfront
- Southwest Facing Home
- Rectangular Lot
Parking
- 2 Car Attached Garage
- Garage Door Opener
Home Design
- Shingle Roof
- Stucco
Interior Spaces
- 1,792 Sq Ft Home
- 1-Story Property
- Tray Ceiling
- High Ceiling
- Ceiling Fan
- Recessed Lighting
- Shutters
- Open Floorplan
- Den
- Tile Flooring
- Canal Views
- Fire and Smoke Detector
- Washer and Dryer Hookup
Kitchen
- Eat-In Kitchen
- Self-Cleaning Oven
- Range
- Microwave
- Freezer
- Ice Maker
- Dishwasher
- Disposal
Bedrooms and Bathrooms
- 3 Bedrooms
- Split Bedroom Floorplan
- Walk-In Closet
- 2 Full Bathrooms
- Dual Sinks
- Bathtub with Shower
Outdoor Features
- Canal Access
- Open Patio
- Porch
Utilities
- Central Heating and Cooling System
- Well
- Septic Tank
- Cable TV Available
Community Details
- No Home Owners Association
- Association fees include road maintenance, trash
- Lehigh Acres Subdivision
Map
Home Values in the Area
Average Home Value in this Area
Tax History
| Year | Tax Paid | Tax Assessment Tax Assessment Total Assessment is a certain percentage of the fair market value that is determined by local assessors to be the total taxable value of land and additions on the property. | Land | Improvement |
|---|---|---|---|---|
| 2025 | $787 | $303,893 | -- | -- |
| 2024 | $787 | $13,310 | -- | -- |
| 2023 | $699 | $12,100 | $0 | $0 |
| 2022 | $345 | $12,100 | $0 | $0 |
| 2021 | $344 | $11,000 | $11,000 | $0 |
| 2020 | $322 | $9,000 | $9,000 | $0 |
| 2019 | $134 | $7,000 | $7,000 | $0 |
| 2018 | $122 | $6,600 | $6,600 | $0 |
| 2017 | $110 | $5,410 | $5,410 | $0 |
| 2016 | $108 | $5,750 | $5,750 | $0 |
| 2015 | $94 | $4,060 | $4,060 | $0 |
| 2014 | $78 | $3,685 | $3,685 | $0 |
| 2013 | -- | $2,300 | $2,300 | $0 |
Property History
| Date | Event | Price | List to Sale | Price per Sq Ft | Prior Sale |
|---|---|---|---|---|---|
| 11/11/2025 11/11/25 | For Sale | $409,000 | +3252.5% | $228 / Sq Ft | |
| 09/15/2020 09/15/20 | Sold | $12,200 | -2.4% | -- | View Prior Sale |
| 08/31/2020 08/31/20 | Pending | -- | -- | -- | |
| 08/04/2020 08/04/20 | For Sale | $12,500 | +38.9% | -- | |
| 06/28/2019 06/28/19 | Sold | $9,000 | 0.0% | -- | View Prior Sale |
| 04/15/2019 04/15/19 | Pending | -- | -- | -- | |
| 03/23/2019 03/23/19 | Off Market | $9,000 | -- | -- | |
| 10/25/2018 10/25/18 | For Sale | $9,000 | -- | -- |
Purchase History
| Date | Type | Sale Price | Title Company |
|---|---|---|---|
| Warranty Deed | $12,200 | La Title Solutions Llc | |
| Warranty Deed | $9,000 | Experienced T&E Llc | |
| Interfamily Deed Transfer | -- | None Available |
Source: Florida Gulf Coast Multiple Listing Service
MLS Number: 225079249
APN: 19-44-26-L3-04021.0050
- 1033 Abrams Blvd
- 1041 Albany Ave
- 823 Albert Ave
- 825 Albert Ave
- 831 Albert Ave
- 902 Alaska Ave
- 823 Abrams Blvd
- 1027 Alfreda Ave
- 5560 Beck St
- 5537 Billings St
- 5539 Billings St
- 5518 Billings St
- 1022 Alfreda Ave
- 5562 Benton St
- 5444 Billings St
- 914 Albert Ave
- 1014 Angelo Ave
- 1010 Angelo Ave
- 1021 Alvin Ave
- 5313 Beauty St
- 1048 Albert Ave
- 1045 Albany Ave
- 1123 Albany Ave
- 903 Albany Ave
- 916 Apple Ave
- 5444 Billings St
- 1005 Angelo Ave
- 906 Alfreda Ave Unit 4
- 5322 Centennial Blvd
- 818 Albert Ave
- 809 Agnes Ave
- 5000 Bygone St
- 5002 Bygone St
- 817 Acton Ave
- 1009 Chapel Ave
- 702 Milton Ave N
- 5229 7th St W
- 821 Casino Ave
- 5217 Centennial Blvd
- 1032 Champion Ave
