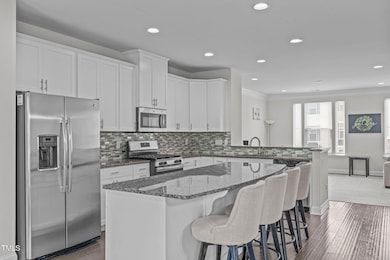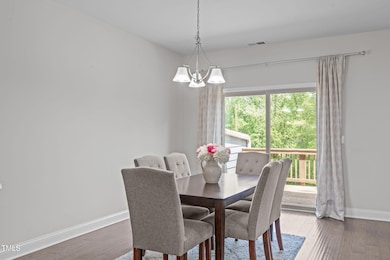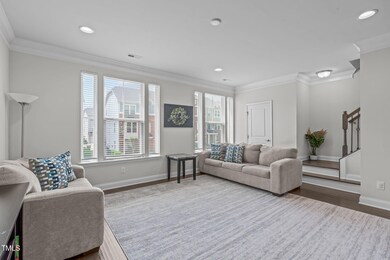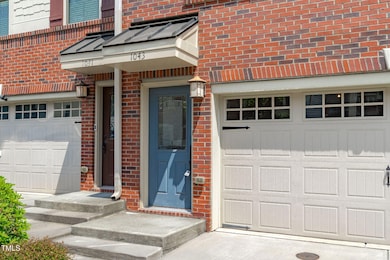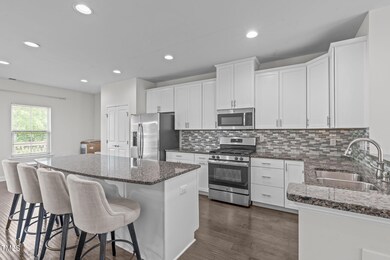1043 Brownsmith Dr Apex, NC 27502
Beaver Creek NeighborhoodEstimated payment $2,703/month
Highlights
- Open Floorplan
- Deck
- Granite Countertops
- Salem Elementary Rated A
- Transitional Architecture
- Covered Patio or Porch
About This Home
PRICE ADJUSTMENT !! EXCEPTIONAL TOWNHOME Elegant 3-Bedroom + Bonus Townhome in Apex's Vibrant Core
Experience refined living with this beautifully upgraded townhome, located steps from Beaver Creek's premier shopping and dining. The open, airy layout showcases a sophisticated family room with hard flooring throughout the first floor Three well-appointed bedrooms upstairs with carpeting and a full laundry room with shelving for added convenience. A versatile bonus room below—ideal for an executive office, creative studio, or private gym.
The primary suite impresses with a tray ceiling, expansive walk-in closet, and an abundance of natural light. The owners bath combines a soaking tub, dual vanity and a large walk in shower. Culinary enthusiasts will appreciate the gourmet kitchen, featuring 42'' soft-close cabinetry, a gas range, white subway tile backsplash, and luxury vinyl plank flooring throughout the main level. Stunning oak tread stairs elevate the design.
Unwind on your private deck and patio spaces. Zoned for highly-rated Apex schools, with reasonable HOA fees.
Refrigerator, washer, and dryer convey. Quick access to I-540 connects you effortlessly across the Triangle. An exceptional home for the discerning buyer.
Townhouse Details
Home Type
- Townhome
Est. Annual Taxes
- $3,935
Year Built
- Built in 2017
Lot Details
- 2,178 Sq Ft Lot
- Lot Dimensions are 22x90x22x90
- Two or More Common Walls
- Landscaped
- Few Trees
- Back and Front Yard
HOA Fees
- $130 Monthly HOA Fees
Parking
- 2 Car Attached Garage
- Inside Entrance
- Front Facing Garage
- Private Driveway
- 2 Open Parking Spaces
Home Design
- Transitional Architecture
- Brick Veneer
- Slab Foundation
- Shingle Roof
Interior Spaces
- 2,428 Sq Ft Home
- 3-Story Property
- Open Floorplan
- Crown Molding
- Tray Ceiling
- Smooth Ceilings
- Ceiling Fan
- Recessed Lighting
- Entrance Foyer
- Family Room
- Breakfast Room
- Dining Room
Kitchen
- Eat-In Kitchen
- Gas Oven
- Gas Range
- Range Hood
- Microwave
- Dishwasher
- Stainless Steel Appliances
- Kitchen Island
- Granite Countertops
- Disposal
Flooring
- Carpet
- Ceramic Tile
- Luxury Vinyl Tile
Bedrooms and Bathrooms
- 3 Bedrooms
- Walk-In Closet
- Double Vanity
- Private Water Closet
- Separate Shower in Primary Bathroom
- Soaking Tub
- Bathtub with Shower
- Walk-in Shower
Laundry
- Laundry Room
- Laundry on upper level
- Sink Near Laundry
- Washer and Electric Dryer Hookup
Attic
- Attic Floors
- Pull Down Stairs to Attic
- Unfinished Attic
Home Security
Outdoor Features
- Deck
- Covered Patio or Porch
- Rain Gutters
Schools
- Salem Elementary And Middle School
- Apex Friendship High School
Utilities
- Forced Air Heating and Cooling System
- Heating System Uses Natural Gas
- Vented Exhaust Fan
- Tankless Water Heater
- Gas Water Heater
Listing and Financial Details
- Assessor Parcel Number 0732456122
Community Details
Overview
- Association fees include ground maintenance, maintenance structure, storm water maintenance
- Real Manage Association, Phone Number (866) 473-2573
- Hempstead At Beaver Creek Subdivision
- Maintained Community
Recreation
- Community Playground
Security
- Fire and Smoke Detector
Map
Home Values in the Area
Average Home Value in this Area
Tax History
| Year | Tax Paid | Tax Assessment Tax Assessment Total Assessment is a certain percentage of the fair market value that is determined by local assessors to be the total taxable value of land and additions on the property. | Land | Improvement |
|---|---|---|---|---|
| 2025 | $4,025 | $458,662 | $110,000 | $348,662 |
| 2024 | $3,935 | $458,662 | $110,000 | $348,662 |
| 2023 | $3,655 | $331,320 | $75,000 | $256,320 |
| 2022 | $3,431 | $331,320 | $75,000 | $256,320 |
| 2021 | $3,300 | $331,320 | $75,000 | $256,320 |
| 2020 | $3,267 | $331,320 | $75,000 | $256,320 |
| 2019 | $2,999 | $262,270 | $50,000 | $212,270 |
| 2018 | $2,825 | $262,270 | $50,000 | $212,270 |
| 2017 | $0 | $0 | $0 | $0 |
Property History
| Date | Event | Price | Change | Sq Ft Price |
|---|---|---|---|---|
| 09/18/2025 09/18/25 | Pending | -- | -- | -- |
| 09/11/2025 09/11/25 | Price Changed | $425,000 | -5.6% | $175 / Sq Ft |
| 08/09/2025 08/09/25 | Price Changed | $450,000 | -3.2% | $185 / Sq Ft |
| 06/09/2025 06/09/25 | Price Changed | $465,000 | -2.3% | $192 / Sq Ft |
| 05/05/2025 05/05/25 | Price Changed | $476,000 | -2.1% | $196 / Sq Ft |
| 04/25/2025 04/25/25 | For Sale | $486,000 | -- | $200 / Sq Ft |
Purchase History
| Date | Type | Sale Price | Title Company |
|---|---|---|---|
| Warranty Deed | $325,000 | First American Mortgage Sln | |
| Special Warranty Deed | $319,000 | None Available |
Mortgage History
| Date | Status | Loan Amount | Loan Type |
|---|---|---|---|
| Open | $308,655 | New Conventional | |
| Previous Owner | $252,000 | New Conventional |
Source: Doorify MLS
MLS Number: 10091946
APN: 0732.01-45-6122-000
- 1035 Brownsmith Dr
- 1001 Drayman Place
- 1125 Palisade Bluff Ln
- 1117 Palisade Bluff Ln
- 1110 Palisade Bluff Ln
- 1005 Fairfax Woods Dr
- 2110 Barrier Ridge Way
- 1206 Fairfax Woods Dr
- 2112 Barrier Ridge Way
- 1123 Palisade Bluff Ln
- 1116 Palisade Bluff Ln
- 1127 Palisade Bluff Ln
- 1114 Palisade Bluff Ln
- 1112 Palisade Bluff Ln
- 2060 Jersey City Place
- 1302 Brycker Ct
- 3021 White Cloud Cir
- 1307 Chenworth Dr
- 1106 Purple Glory Dr
- 2010 Silky Dogwood Trail

