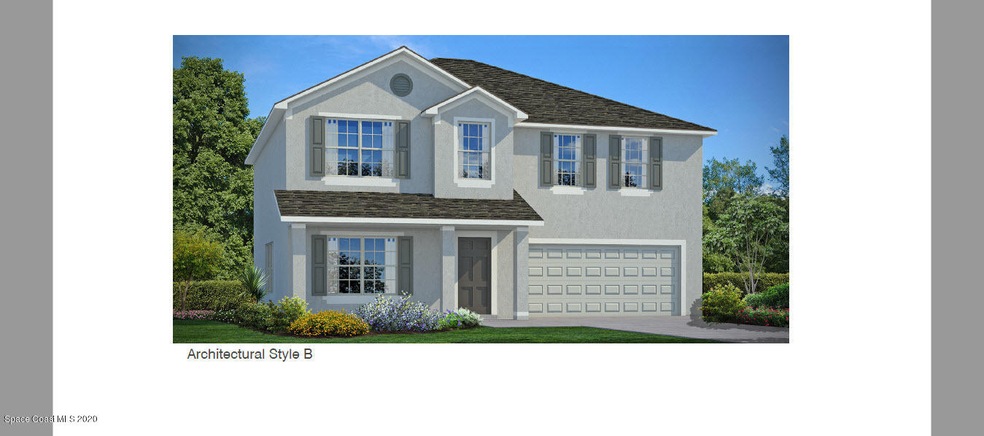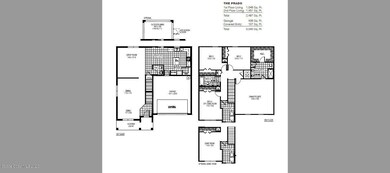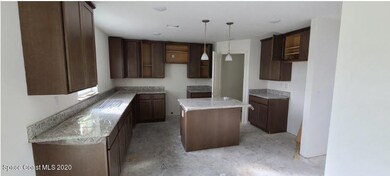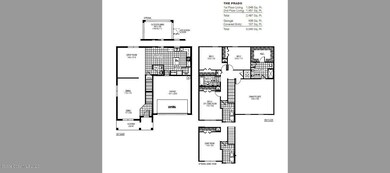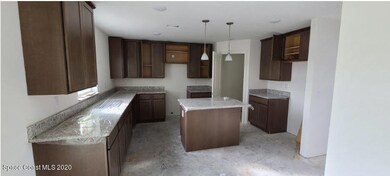
1043 Corbin Cir SW Palm Bay, FL 32908
Southwest Palm Bay NeighborhoodHighlights
- New Construction
- Great Room
- Hurricane or Storm Shutters
- Open Floorplan
- Breakfast Area or Nook
- Porch
About This Home
As of August 2021Visit our ''Classic Series'' model, PRADO. This Two Story beauty contains all the things you want in your future home. You are greeted by a Covered Front Porch, big enough for comfy chairs to sit in. Walking into the first floor, you are embraced by the spacious Living Room/Dining Room area. Great for eating and entertaining. The Great Room is in the rear of the home, overlooking the Breakfast Space and into the Kitchen. There is a Trussed Covered Lanai for outdoor entertaining. The Kitchen includes ample Counter Space, Walk In Pantry and Whirlpool Appliances. A Powder room comes off the Great Room for convenience. The Staircase brings you to the Second Floor. All the Bedrooms are upstairs. The Owners Suite is large and includes a Tiled Shower, ample Counter Space and a Walk In Closet.
Last Agent to Sell the Property
Richard Fadil
Holiday Builders Gulf Coast License #3008295 Listed on: 04/03/2021
Last Buyer's Agent
Craig Roberts
SunCoast Real Estate Group
Home Details
Home Type
- Single Family
Est. Annual Taxes
- $620
Year Built
- Built in 2021 | New Construction
Lot Details
- 6,534 Sq Ft Lot
- East Facing Home
HOA Fees
- $22 Monthly HOA Fees
Parking
- 2 Car Attached Garage
Home Design
- Shingle Roof
- Concrete Siding
- Block Exterior
- Vinyl Siding
- Asphalt
- Stucco
Interior Spaces
- 2,497 Sq Ft Home
- 2-Story Property
- Open Floorplan
- Great Room
Kitchen
- Breakfast Area or Nook
- Electric Range
- Microwave
- Ice Maker
- Dishwasher
- Disposal
Flooring
- Carpet
- Vinyl
Bedrooms and Bathrooms
- 4 Bedrooms
- Split Bedroom Floorplan
- Walk-In Closet
- Bathtub and Shower Combination in Primary Bathroom
Laundry
- Laundry Room
- Washer and Gas Dryer Hookup
Home Security
- Hurricane or Storm Shutters
- Fire and Smoke Detector
Eco-Friendly Details
- Energy-Efficient Thermostat
- Water-Smart Landscaping
Outdoor Features
- Porch
Schools
- Westside Elementary School
- Southwest Middle School
- Bayside High School
Utilities
- Central Heating and Cooling System
- Electric Water Heater
- Cable TV Available
Community Details
- Bayridge Subdivision Association
- Bayridge Subdivision
- Maintained Community
Listing and Financial Details
- Assessor Parcel Number 29-36-13-50-0000b.0-0095.00
Ownership History
Purchase Details
Home Financials for this Owner
Home Financials are based on the most recent Mortgage that was taken out on this home.Similar Homes in Palm Bay, FL
Home Values in the Area
Average Home Value in this Area
Purchase History
| Date | Type | Sale Price | Title Company |
|---|---|---|---|
| Warranty Deed | $292,000 | Hb Title Inc |
Mortgage History
| Date | Status | Loan Amount | Loan Type |
|---|---|---|---|
| Open | $277,381 | New Conventional |
Property History
| Date | Event | Price | Change | Sq Ft Price |
|---|---|---|---|---|
| 07/25/2025 07/25/25 | For Rent | $2,700 | 0.0% | -- |
| 07/09/2025 07/09/25 | Price Changed | $390,000 | -2.5% | $153 / Sq Ft |
| 06/25/2025 06/25/25 | Price Changed | $400,000 | -4.8% | $157 / Sq Ft |
| 06/02/2025 06/02/25 | For Sale | $420,000 | +43.8% | $165 / Sq Ft |
| 08/20/2021 08/20/21 | Sold | $291,980 | 0.0% | $117 / Sq Ft |
| 04/02/2021 04/02/21 | Pending | -- | -- | -- |
| 03/31/2021 03/31/21 | For Sale | $291,980 | -- | $117 / Sq Ft |
Tax History Compared to Growth
Tax History
| Year | Tax Paid | Tax Assessment Tax Assessment Total Assessment is a certain percentage of the fair market value that is determined by local assessors to be the total taxable value of land and additions on the property. | Land | Improvement |
|---|---|---|---|---|
| 2023 | $4,653 | $288,070 | $0 | $0 |
| 2022 | $4,512 | $279,680 | $0 | $0 |
| 2021 | $679 | $30,000 | $30,000 | $0 |
| 2020 | $620 | $30,000 | $30,000 | $0 |
Agents Affiliated with this Home
-

Seller's Agent in 2025
Nicole Evans
Keller Williams Realty Brevard
(321) 506-8652
17 in this area
93 Total Sales
-
R
Seller's Agent in 2021
Richard Fadil
Holiday Builders Gulf Coast
-
C
Buyer's Agent in 2021
Craig Roberts
SunCoast Real Estate Group
Map
Source: Space Coast MLS (Space Coast Association of REALTORS®)
MLS Number: 901214
APN: 29-36-13-50-0000B.0-0095.00
- 1052 Corbin Cir SW
- 1028 Corbin Cir SW
- 1068 Corbin Cir SW
- 553 Cooper Ct SW
- 1099 Corbin Cir SW
- 546 Cooper Ct SW
- 988 Corbin Cir SW
- 916 Corbin Cir SW
- 510 Falmouth St SW
- 475 Flat River St SW
- 410 Flat River St SW
- 587 Corbin Cir SW
- 731 Corbin Cir SW
- 491 Gantry St SW
- 510 Gantry St SW
- 812 Corbin Cir SW
- 525 Lang Rd SW
- 582 Gantry St SW
- 458 Gantry St SW
- 657 Pinta (Corner of Garvey) Terrace SW
