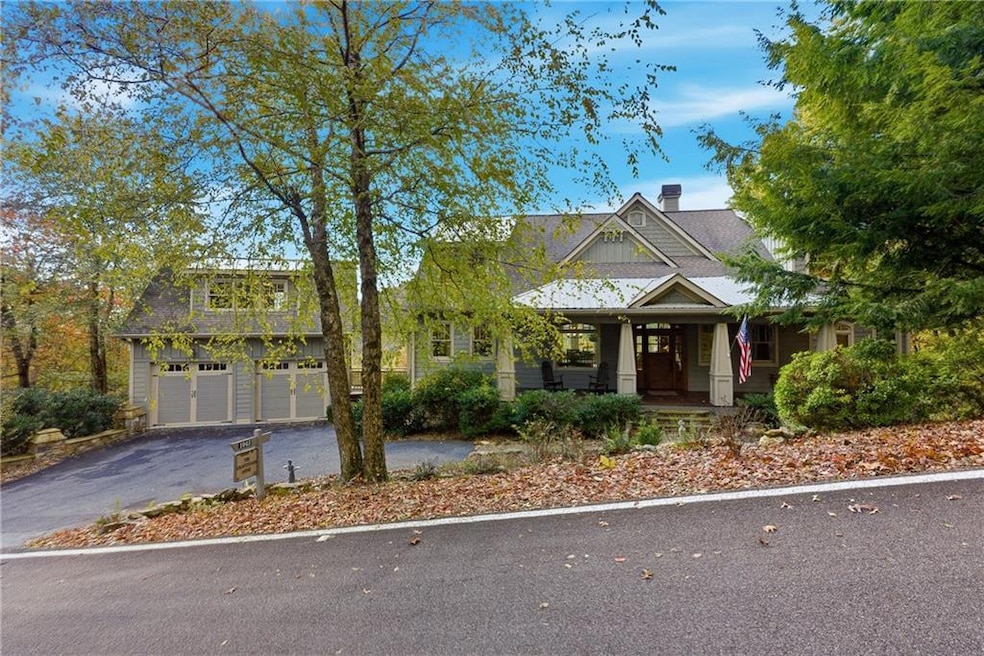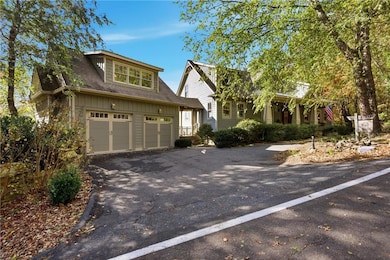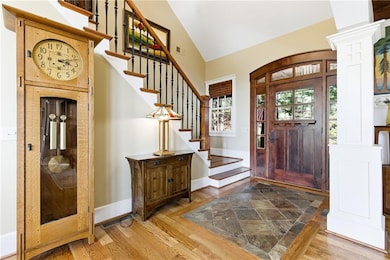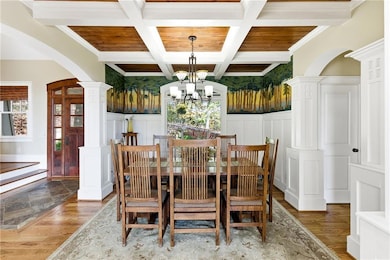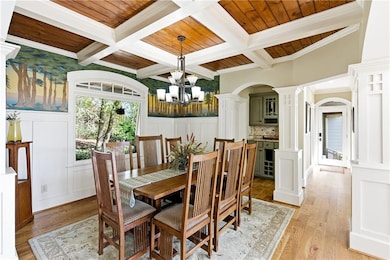1043 Deer Run Ridge Big Canoe, GA 30143
Estimated payment $5,959/month
Highlights
- Golf Course Community
- Fitness Center
- Gated Community
- Robinson Elementary School Rated 9+
- Fishing
- Craftsman Architecture
About This Home
This stunning mountain retreat combines timeless craftsman design with sweeping western-facing views and resort-style amenities. Offering over 5,000 sq ft of living space, this expansive home includes 5 bedrooms, 4 full baths, 2 half baths, and a separate guest apartment above the garage—perfect for guests, multi-generational living, or a private home office. Located in Big Canoe’s sought-after lake and golf community, the home showcases breathtaking long-range and sunset views from nearly every room. The main level features a welcoming foyer, a vaulted great room with floor-to-ceiling windows, stone fireplace, and beamed ceilings, along with a gourmet kitchen featuring granite counters, stainless appliances, tile backsplash, bar seating, and a breakfast nook surrounded by panoramic mountain scenery. A formal dining room with coffered ceilings and custom millwork offers an elegant space for entertaining.The primary suite on the main level includes a double-sided fireplace from the great room, private deck access, jetted tub, walk-in shower, dual vanities, and a large walk-in closet. Upstairs you’ll find an additional bedroom with ensuite bath and private sitting area, while the terrace level offers three bedrooms and two full bathrooms, with beautiful hardwood floors. The sub-terrace level is spacious with wet bar, living room featuring gas fireplace, and a half bath. Multiple outdoor living spaces—including a screened porch, open deck, and lower terrace—invite you to relax and take in the mountain vistas. Community amenities include hiking trails, tennis, pickleball, championship golf courses, and lake access with beach area, fishing, and boating. Experience the best of luxury mountain living in Big Canoe—where thoughtful craftsmanship, layered mountain views, and resort-style amenities come together beautifully at 1043 Deer Run Ridge.
Home Details
Home Type
- Single Family
Est. Annual Taxes
- $6,615
Year Built
- Built in 2004
Lot Details
- 0.94 Acre Lot
- Property fronts a private road
- Back Yard Fenced
HOA Fees
- $400 Monthly HOA Fees
Parking
- 2 Car Garage
- Front Facing Garage
- Deeded Parking
Home Design
- Craftsman Architecture
- Pillar, Post or Pier Foundation
- Composition Roof
- Cement Siding
- Concrete Perimeter Foundation
Interior Spaces
- 5,377 Sq Ft Home
- 3-Story Property
- Wet Bar
- Crown Molding
- Coffered Ceiling
- Vaulted Ceiling
- Gas Log Fireplace
- Insulated Windows
- Two Story Entrance Foyer
- Family Room with Fireplace
- 2 Fireplaces
- Great Room with Fireplace
- Dining Room Seats More Than Twelve
- Formal Dining Room
- Mountain Views
- Exterior Basement Entry
Kitchen
- Breakfast Area or Nook
- Eat-In Kitchen
- Gas Range
- Microwave
- Dishwasher
- Stone Countertops
- Disposal
Flooring
- Wood
- Luxury Vinyl Tile
Bedrooms and Bathrooms
- Oversized primary bedroom
- 5 Bedrooms | 1 Primary Bedroom on Main
- Walk-In Closet
- Dual Vanity Sinks in Primary Bathroom
- Whirlpool Bathtub
Laundry
- Laundry Room
- Laundry in Hall
- Laundry on main level
- Dryer
- Washer
Outdoor Features
- Balcony
- Deck
Schools
- Robinson Elementary School
- Dawson County Middle School
- Dawson County High School
Utilities
- Central Heating and Cooling System
- Dehumidifier
- Underground Utilities
- 220 Volts
- Septic Tank
Listing and Financial Details
- Assessor Parcel Number 015 023
Community Details
Overview
- $4,500 Initiation Fee
- Big Canoe Subdivision
- Rental Restrictions
Recreation
- Golf Course Community
- Swim or tennis dues are optional
- Fitness Center
- Fishing
- Dog Park
Additional Features
- Clubhouse
- Gated Community
Map
Home Values in the Area
Average Home Value in this Area
Tax History
| Year | Tax Paid | Tax Assessment Tax Assessment Total Assessment is a certain percentage of the fair market value that is determined by local assessors to be the total taxable value of land and additions on the property. | Land | Improvement |
|---|---|---|---|---|
| 2024 | $7,199 | $406,760 | $60,000 | $346,760 |
| 2023 | $6,615 | $337,560 | $48,000 | $289,560 |
| 2022 | $5,570 | $312,400 | $44,800 | $267,600 |
| 2021 | $5,355 | $238,680 | $39,760 | $198,920 |
| 2020 | $5,526 | $235,520 | $39,760 | $195,760 |
| 2019 | $5,716 | $241,480 | $39,760 | $201,720 |
| 2018 | $5,848 | $246,520 | $44,800 | $201,720 |
| 2017 | $5,119 | $216,026 | $30,000 | $186,026 |
| 2016 | $5,119 | $216,026 | $30,000 | $186,026 |
| 2015 | $4,483 | $216,026 | $30,000 | $186,026 |
| 2014 | $5,009 | $198,571 | $30,000 | $168,571 |
| 2013 | -- | $189,830 | $30,000 | $159,830 |
Property History
| Date | Event | Price | List to Sale | Price per Sq Ft | Prior Sale |
|---|---|---|---|---|---|
| 11/03/2025 11/03/25 | For Sale | $950,000 | +46.2% | $177 / Sq Ft | |
| 08/02/2021 08/02/21 | Sold | $650,000 | -10.3% | $206 / Sq Ft | View Prior Sale |
| 07/13/2021 07/13/21 | Pending | -- | -- | -- | |
| 06/30/2021 06/30/21 | Price Changed | $725,000 | -3.3% | $230 / Sq Ft | |
| 06/08/2021 06/08/21 | Price Changed | $750,000 | -6.3% | $238 / Sq Ft | |
| 05/18/2021 05/18/21 | For Sale | $800,000 | 0.0% | $254 / Sq Ft | |
| 05/10/2021 05/10/21 | Pending | -- | -- | -- | |
| 05/05/2021 05/05/21 | For Sale | $800,000 | -- | $254 / Sq Ft |
Purchase History
| Date | Type | Sale Price | Title Company |
|---|---|---|---|
| Limited Warranty Deed | $650,000 | None Available | |
| Warranty Deed | -- | -- | |
| Deed | $725,000 | -- | |
| Deed | -- | -- | |
| Interfamily Deed Transfer | -- | -- | |
| Deed | $12,500 | -- | |
| Deed | $9,600 | -- |
Mortgage History
| Date | Status | Loan Amount | Loan Type |
|---|---|---|---|
| Previous Owner | $424,000 | New Conventional | |
| Previous Owner | $199,000 | Unknown | |
| Previous Owner | $417,000 | New Conventional |
Source: First Multiple Listing Service (FMLS)
MLS Number: 7675967
APN: 015-000-023-000
- 1207 Deer Run Ridge
- 376 Deer Run Ridge
- 1319 Deer Run Ridge
- 1474 Deer Run Ridge
- 51 Deer Run Ridge Extension
- 6368 Huckleberry Trail
- 132 S Sanderlin Mountain Dr
- 465 Huckleberry Trail
- 842 Columbine Dr
- 6354 Huckleberry Trail
- 79 Strawberry Way
- 424 Sanderlin Mountain Dr
- 5510 Monument Rd
- 54 Hickory Trail
- 5472 Monument Rd
- 7105 Hickory Trail
- 7102 Hickory Trail
- 5388 Monument Rd
- 240 N Sanderlin Mountain Dr
- 339 Hickory Trail
- 1545 Petit Ridge Dr
- 1545 Dawson Petit Ridge Dr
- 94 Winding Way
- 14 Frost Pine Cir
- 120 Rocky Stream Ct
- 3890 Steve Tate Hwy
- 129 Softwood Ct
- 937 Scenic Ln
- 15 N Rim Dr
- 338 Georgianna St
- 340 Georgianna St
- 1529 S 15-29 S Main St Unit 3 St Unit 3
- 1529 S 1529 S Main St Unit 3
- 47 W Sellers St Unit C
- 634 S Main St
- 66 Hanna Dr Unit D
- 39 Hood Park Dr
- 1025 Pickens St
- 345 Jonah Ln
- 264 Bill Hasty Blvd
