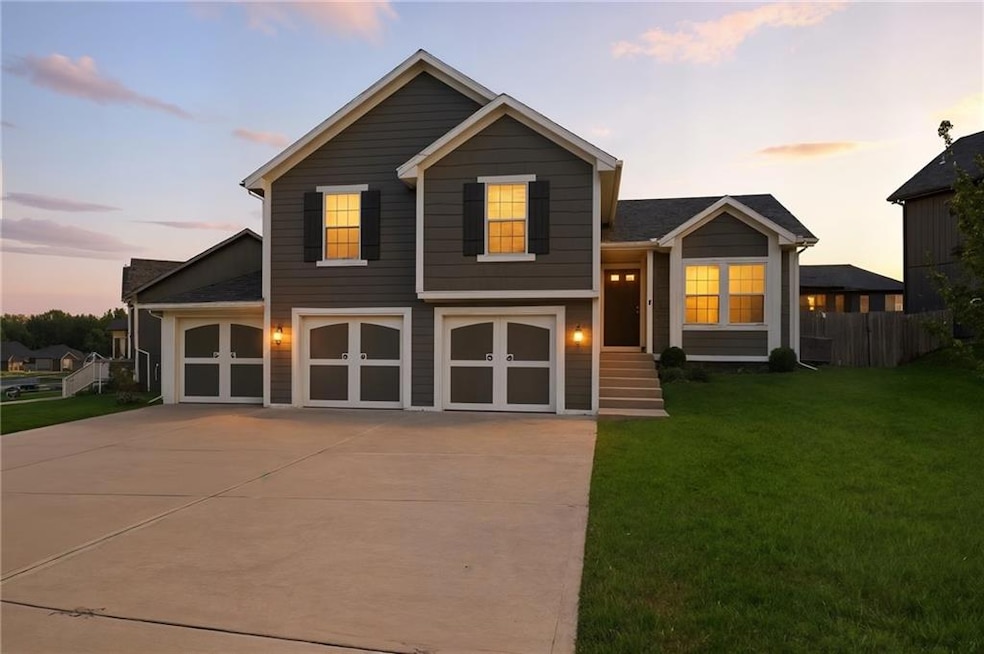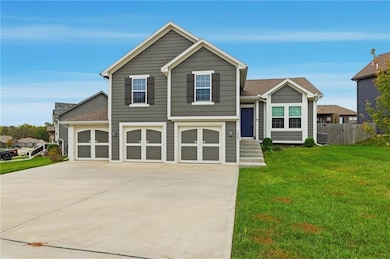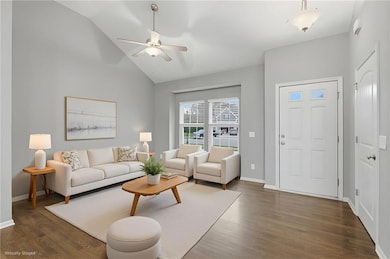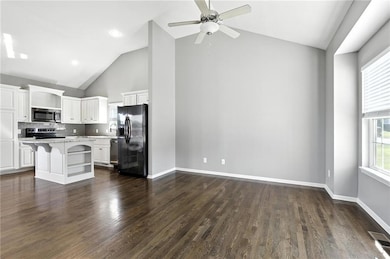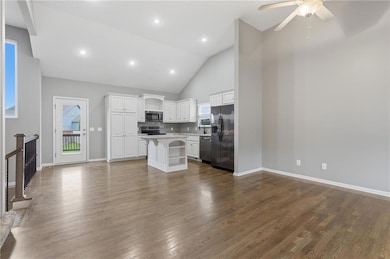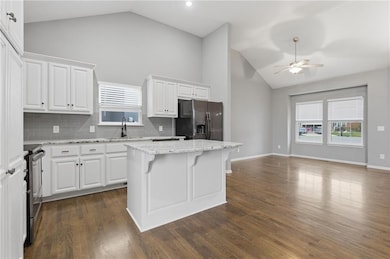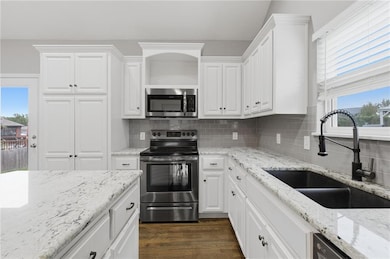1043 E 14th St Kearney, MO 64060
Estimated payment $2,238/month
Highlights
- Custom Closet System
- Atrium Room
- Vaulted Ceiling
- Kearney Junior High School Rated A-
- Deck
- Traditional Architecture
About This Home
**NEW PRICE FOR THE NEW YEAR **Atrium Split-Level home that you can see the whole house from the main level. From the Kitchen you can look upstairs and see the bedrooms and then look down into the lower-level family room. This is ideal for entertaining or hanging out with your family. The main home features 3 bedrooms on upper level and 2.5 bathrooms. The Kitchen with a large Granite Island, Custom White Cabinetry, a nice Pantry, and a Brand-New High-end faucet. Fresh New Interior Paint throughout the home adds a bright, updated feel, while stunning hardwood floors flow seamlessly through the main living areas. The inviting family room features a cozy fireplace, ideal for relaxing evenings. Enjoy a spacious master suite featuring abundant natural light, a ceiling fan, and a luxurious ensuite complete with a relaxing jacuzzi tub, double vanity, separate shower, and a generous walk-in closet. Bathrooms and laundry room boast upgraded tile flooring, combining style and functionality. There is Additional storage space available in the sub-basement, or you could finish it for a fourth bedroom.
Walk out to the covered deck with additional Privacy Shade that pulls down and fenced backyard. Home Sits on a Large Corner Lot/ Cul-de-sac with lots of front yard space. ******EXTRA FEATURE***** you won't want to miss is the SPACIOUS 3-BAY GARAGE is Ideal for a Car Workshop or Mancave.
This unique setup with three Single Garage Doors offers greater flexibility and usable space than a traditional garage. Designed to stay cool and shaded throughout the day, the garage never receives direct sunlight- making it an Excellent environment for a Car Shop, Hobby space, or mancave. The third bay can accommodate a car lift, offering even more possibilities for customization. Home is MOVE-IN READY and you could be in for the New Year!
Listing Agent
RE/MAX Innovations Brokerage Phone: 816-286-0365 License #2008002362 Listed on: 07/11/2025

Home Details
Home Type
- Single Family
Est. Annual Taxes
- $3,255
Year Built
- Built in 2020
Lot Details
- 8,712 Sq Ft Lot
- Cul-De-Sac
- Wood Fence
- Corner Lot
Parking
- 3 Car Attached Garage
- Front Facing Garage
Home Design
- Traditional Architecture
- Frame Construction
- Composition Roof
Interior Spaces
- Vaulted Ceiling
- Ceiling Fan
- Family Room with Fireplace
- Combination Kitchen and Dining Room
- Atrium Room
- Finished Basement
- Walk-Out Basement
Kitchen
- Free-Standing Electric Oven
- Microwave
- Dishwasher
- Stainless Steel Appliances
- Kitchen Island
Flooring
- Wood
- Carpet
- Tile
Bedrooms and Bathrooms
- 3 Bedrooms
- Custom Closet System
- Soaking Tub
Laundry
- Laundry Room
- Laundry in Hall
Schools
- Southview Elementary School
- Kearney High School
Utilities
- Central Air
- Heat Pump System
- Back Up Gas Heat Pump System
Additional Features
- Deck
- City Lot
Community Details
- No Home Owners Association
- Brooke Haven Subdivision
Listing and Financial Details
- Assessor Parcel Number 07-918-00-24-022.00
- $0 special tax assessment
Map
Home Values in the Area
Average Home Value in this Area
Tax History
| Year | Tax Paid | Tax Assessment Tax Assessment Total Assessment is a certain percentage of the fair market value that is determined by local assessors to be the total taxable value of land and additions on the property. | Land | Improvement |
|---|---|---|---|---|
| 2025 | $3,255 | $52,590 | -- | -- |
| 2024 | $3,255 | $47,500 | -- | -- |
| 2023 | $3,244 | $47,500 | $0 | $0 |
| 2022 | $2,950 | $41,760 | $0 | $0 |
| 2021 | $2,891 | $41,762 | $6,650 | $35,112 |
| 2020 | $2,873 | $37,750 | $0 | $0 |
| 2019 | $388 | $37,753 | $5,130 | $32,623 |
| 2018 | $303 | $3,860 | $0 | $0 |
| 2017 | $38 | $3,860 | $3,860 | $0 |
| 2016 | $38 | $490 | $490 | $0 |
Property History
| Date | Event | Price | List to Sale | Price per Sq Ft | Prior Sale |
|---|---|---|---|---|---|
| 12/30/2025 12/30/25 | Pending | -- | -- | -- | |
| 12/04/2025 12/04/25 | Price Changed | $380,000 | -2.6% | $216 / Sq Ft | |
| 09/18/2025 09/18/25 | Price Changed | $390,000 | -4.9% | $222 / Sq Ft | |
| 07/29/2025 07/29/25 | Price Changed | $409,900 | -1.2% | $233 / Sq Ft | |
| 07/11/2025 07/11/25 | For Sale | $415,000 | +62.8% | $236 / Sq Ft | |
| 09/25/2019 09/25/19 | Sold | -- | -- | -- | View Prior Sale |
| 08/19/2019 08/19/19 | Pending | -- | -- | -- | |
| 02/27/2019 02/27/19 | For Sale | $254,900 | -- | $127,450 / Sq Ft |
Purchase History
| Date | Type | Sale Price | Title Company |
|---|---|---|---|
| Interfamily Deed Transfer | -- | Thomson Affinity Title Llc | |
| Interfamily Deed Transfer | -- | Thomson Affinity Title Llc |
Mortgage History
| Date | Status | Loan Amount | Loan Type |
|---|---|---|---|
| Closed | $256,665 | FHA |
Source: Heartland MLS
MLS Number: 2562043
APN: 07-918-00-24-022.00
- 1300 Melissa Ct
- 1210 E 15th St
- 808 E 16th St
- 1710 Clear Creek Dr
- 1307 Stonecrest Dr
- 1003 Madelyn Dr
- 1105 Melody Ct
- 1818 Lauren Ln
- 1821 Lauren Ln
- 1812 Lauren Ln
- 623 E 13th St
- 1209 Noah's Ln
- 1602 Opal Rd
- 1606 Opal Rd
- 1204 Noah's Ln
- 1202 Noah's Ln
- 704 Feldspar St
- 709 Feldspar St
- 1102 Noah's Ln
- 905 Susan St
