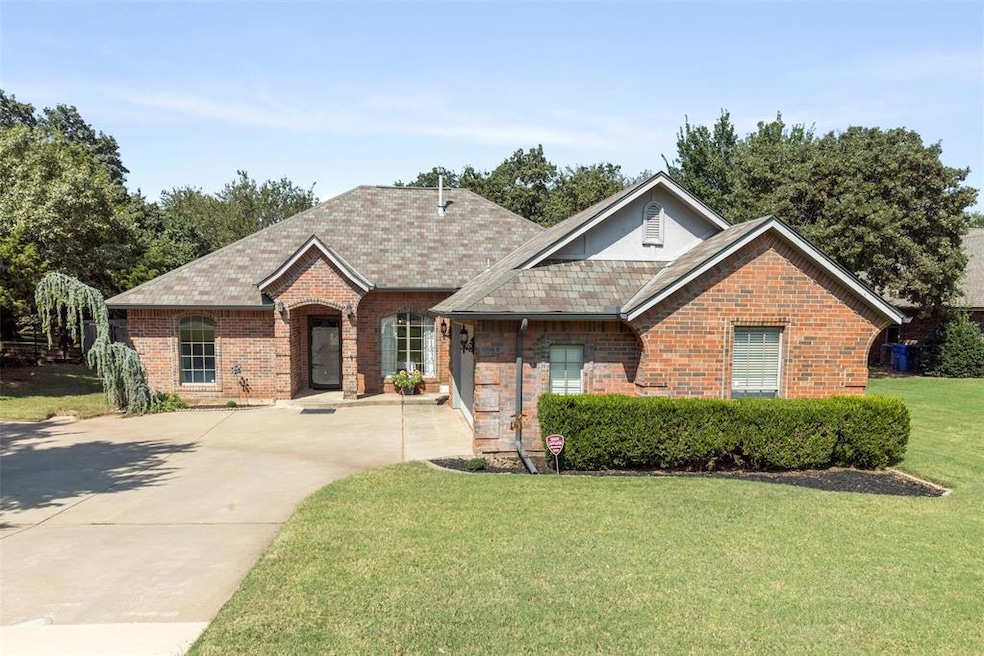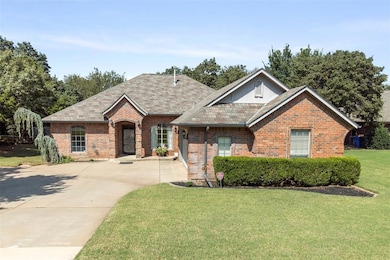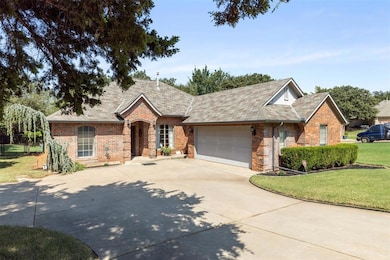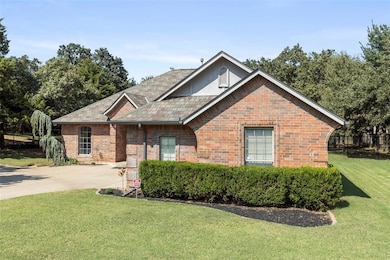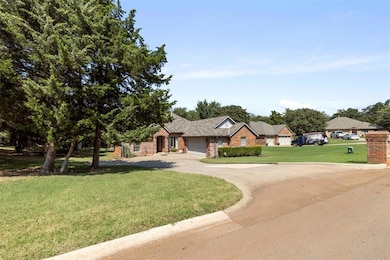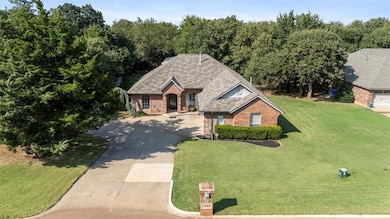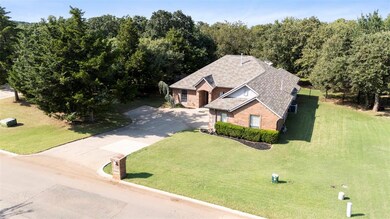1043 Hidden Oaks Way Guthrie, OK 73044
Estimated payment $1,950/month
Highlights
- Vaulted Ceiling
- Traditional Architecture
- 2 Car Attached Garage
- Cross Timbers Elementary School Rated A
- Separate Outdoor Workshop
- Interior Lot
About This Home
Sitting on a full acre of land with a brand-new 20x40 insulated shop, this property is a rare find that combines space, functionality, and charm! The shop is fully equipped with electricity, heating, and air conditioning—perfect for hobbies, storage, or a home workshop.
Inside the impeccably maintained 3-bedroom, 2-bathroom home, you’ll find an open-concept layout designed for both everyday living and entertaining. The bright living room welcomes you with vaulted ceilings, gleaming hardwood floors, and a cozy fireplace that creates a warm and airy atmosphere. At the heart of the home is a chef’s dream kitchen, complete with a large island, abundant cabinetry, pantry, and ample storage.
The master suite is tucked away for privacy, offering direct patio access and a spa-like ensuite featuring a whirlpool jetted tub, separate shower, and spacious walk-in closet. Two additional bedrooms on the opposite side of the home share a full bath with a shower/tub combo.
Step outside to enjoy the oversized backyard, surrounded by mature trees and a brand-new fence. Whether it’s mornings on the covered patio or evenings by the firepit, the outdoor spaces are perfect for relaxation or gathering with friends. Additional upgrades include a new water softener and gutters installed around the entire exterior, reflecting the thoughtful care that has been given to this home.
Move-in ready and truly immaculate, this property blends indoor elegance with outdoor tranquility—all while giving you the land and shop space you’ve been looking for. Schedule your showing today!
Home Details
Home Type
- Single Family
Est. Annual Taxes
- $296
Year Built
- Built in 2006
Lot Details
- 1 Acre Lot
- Interior Lot
HOA Fees
- $32 Monthly HOA Fees
Parking
- 2 Car Attached Garage
Home Design
- Traditional Architecture
- Slab Foundation
- Brick Frame
- Composition Roof
Interior Spaces
- 1,711 Sq Ft Home
- 1-Story Property
- Vaulted Ceiling
- Gas Log Fireplace
Bedrooms and Bathrooms
- 3 Bedrooms
- 2 Full Bathrooms
- Soaking Tub
Schools
- Heritage Elementary School
- Sequoyah Middle School
- North High School
Additional Features
- Separate Outdoor Workshop
- Central Heating and Cooling System
Community Details
- Association fees include maintenance common areas
- Mandatory home owners association
Listing and Financial Details
- Legal Lot and Block 8 / 3
Map
Home Values in the Area
Average Home Value in this Area
Tax History
| Year | Tax Paid | Tax Assessment Tax Assessment Total Assessment is a certain percentage of the fair market value that is determined by local assessors to be the total taxable value of land and additions on the property. | Land | Improvement |
|---|---|---|---|---|
| 2025 | $296 | $29,253 | $3,518 | $25,735 |
| 2024 | $296 | $29,621 | $3,518 | $26,103 |
| 2023 | $296 | $30,533 | $3,518 | $27,015 |
| 2022 | $159 | $22,077 | $3,518 | $18,559 |
| 2021 | $2,285 | $22,077 | $3,518 | $18,559 |
| 2020 | $2,216 | $21,248 | $3,518 | $17,730 |
| 2019 | $2,277 | $21,751 | $4,180 | $17,571 |
| 2018 | $2,031 | $19,310 | $3,411 | $15,899 |
| 2017 | $2,048 | $19,489 | $3,411 | $16,078 |
| 2016 | $1,997 | $19,150 | $3,229 | $15,921 |
| 2014 | $1,915 | $18,372 | $2,317 | $16,055 |
| 2013 | $2,046 | $20,043 | $2,528 | $17,515 |
Property History
| Date | Event | Price | List to Sale | Price per Sq Ft | Prior Sale |
|---|---|---|---|---|---|
| 09/19/2025 09/19/25 | Price Changed | $359,900 | -0.6% | $210 / Sq Ft | |
| 06/19/2025 06/19/25 | For Sale | $362,000 | +31.6% | $212 / Sq Ft | |
| 06/08/2022 06/08/22 | Sold | $275,000 | +1.9% | $161 / Sq Ft | View Prior Sale |
| 05/15/2022 05/15/22 | Pending | -- | -- | -- | |
| 05/09/2022 05/09/22 | For Sale | $269,900 | -1.9% | $158 / Sq Ft | |
| 04/12/2022 04/12/22 | Off Market | $275,000 | -- | -- | |
| 04/01/2022 04/01/22 | For Sale | $269,900 | +37.7% | $158 / Sq Ft | |
| 08/30/2018 08/30/18 | Sold | $196,000 | -2.0% | $115 / Sq Ft | View Prior Sale |
| 08/03/2018 08/03/18 | Pending | -- | -- | -- | |
| 07/07/2018 07/07/18 | For Sale | $199,900 | -- | $117 / Sq Ft |
Purchase History
| Date | Type | Sale Price | Title Company |
|---|---|---|---|
| Warranty Deed | $196,000 | Stewart Title Of Oklahom Inc | |
| Deed | $163,000 | Natlons Title | |
| Warranty Deed | $28,000 | None Available |
Mortgage History
| Date | Status | Loan Amount | Loan Type |
|---|---|---|---|
| Previous Owner | $182,000 | New Conventional | |
| Previous Owner | $35,000 | Stand Alone Second | |
| Previous Owner | $119,660 | New Conventional | |
| Previous Owner | $133,450 | Construction |
Source: MLSOK
MLS Number: 1176546
APN: 420046971
- 1054 White Tail Ct
- 11722 Black Jack Cir
- 11925 Bryant Ln
- 11201 Ward Rd
- 11225 Ward Rd
- 12052 Acorn Terrace
- 11249 Ward Rd
- 11273 Ward Rd
- 11301 Ward Rd
- Olympia Plan at Timberwood
- Hartford Plan at Timberwood
- Richmond Plan at Timberwood
- Bismarck Plan at Timberwood
- Trenton Plan at Timberwood
- Phoenix Plan at Timberwood
- Lincoln Plan at Timberwood
- 928 Crooked Oak Cir
- 3401 W Simpson Rd
- 11637 Ward Rd
- 11701 Ward Rd
- 1590 Deerwood Trail
- 3213 Hunt Ln
- 8900 Belcaro Dr
- 4212 Abbey Park Dr
- 2517 Steeplechase Rd
- 2709 Berkley Dr
- 401 W Covell Rd
- 2700 Pacifica Ln
- 700 Cottage Park Cir
- 2500 Thomas Dr
- 8316 Lambert Way
- 2521 W Oklahoma Ave
- 1201 Covell Village Dr
- 1632 Hollowbrook
- 1220 Interurban Way
- 405 Partridge Ln
- 503 E Springer Ave Unit B
- 503 E Springer Ave
- 2013 Cedar Meadow Ln
- 8201 Crew Ln
