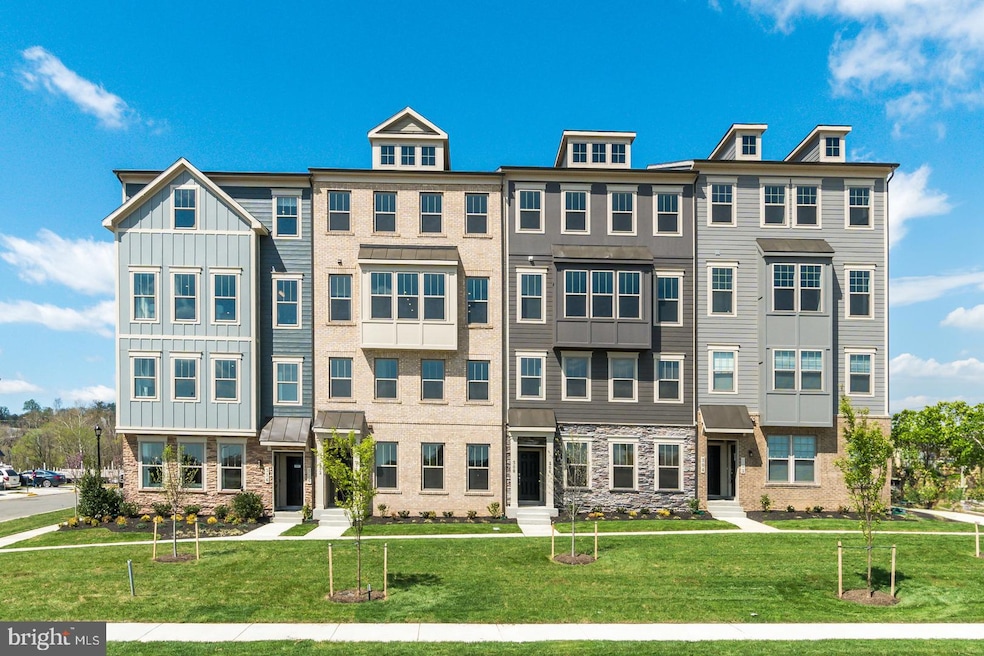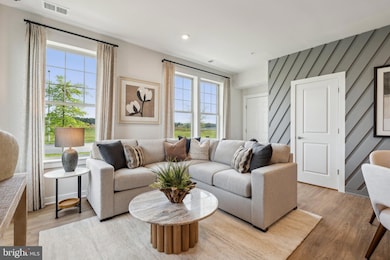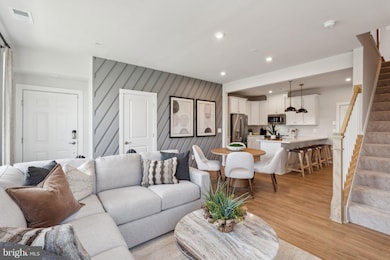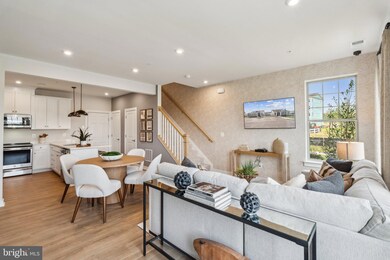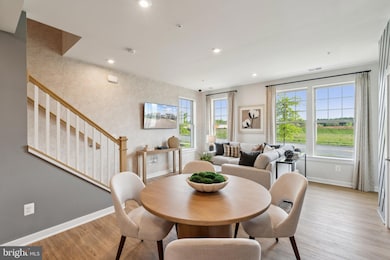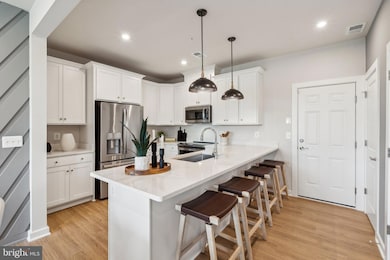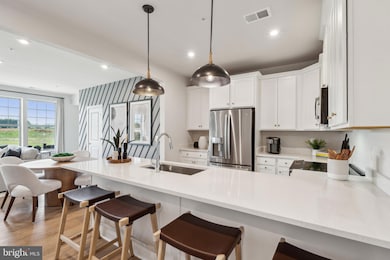1043 Inferno Terrace SE Leesburg, VA 20175
Estimated payment $3,754/month
Highlights
- New Construction
- Open Floorplan
- Community Pool
- Heritage High School Rated A
- Contemporary Architecture
- Community Center
About This Home
Brand New Two-bed 2.5 Bath condo in Tuscarora Village—a vibrant, amenity-rich community in the heart of Leesburg. With Wegmans and the Village at Leesburg just under a mile away, enjoy walkable convenience to dining, shopping, and entertainment favorites like Firebirds, Travinia, and more. Step inside the Savannah, a stylish condo designed with comfort and versatility in mind. The open-concept living and dining area sets the tone for relaxed entertaining and everyday ease. TWO spacious bedrooms with an open flex space ideal for relaxing or entertaining guests. In addition, you can step outside onto your private second-floor balcony —ideal for morning coffee or soaking up the fresh air. Upstairs, see a spacious primary suite where peace meets practicality. A generous layout, enhanced by a walk-in closet, delivers the perfect storage space, including a thoughtfully placed upper-level laundry room. Every detail in this home is designed to support modern living, with proximity to all the best community amenities and neighborhood charm right outside your door. *Photos are of a similar model home
Open House Schedule
-
Saturday, November 29, 202510:00 am to 5:00 pm11/29/2025 10:00:00 AM +00:0011/29/2025 5:00:00 PM +00:00See Model HomeAdd to Calendar
-
Sunday, November 30, 202512:00 to 5:00 pm11/30/2025 12:00:00 PM +00:0011/30/2025 5:00:00 PM +00:00See Model HomeAdd to Calendar
Townhouse Details
Home Type
- Townhome
Year Built
- Built in 2025 | New Construction
HOA Fees
Parking
- 2 Car Attached Garage
- Rear-Facing Garage
- Driveway
Home Design
- Contemporary Architecture
- Slab Foundation
- Vinyl Siding
- HardiePlank Type
Interior Spaces
- 1,524 Sq Ft Home
- Property has 2 Levels
- Open Floorplan
- Ceiling height of 9 feet or more
- Recessed Lighting
- Double Pane Windows
- Low Emissivity Windows
- Insulated Windows
- Family Room Off Kitchen
Kitchen
- Breakfast Area or Nook
- Double Oven
- Electric Oven or Range
- Cooktop
- Built-In Microwave
- Dishwasher
- Disposal
Flooring
- Carpet
- Ceramic Tile
- Luxury Vinyl Plank Tile
Bedrooms and Bathrooms
- 2 Bedrooms
Schools
- Cool Spring Elementary School
- Harper Park Middle School
- Heritage High School
Utilities
- Central Air
- Heating Available
- Electric Water Heater
Additional Features
- More Than Two Accessible Exits
- ENERGY STAR Qualified Equipment for Heating
- Property is in excellent condition
Listing and Financial Details
- Tax Lot 277
Community Details
Overview
- Association fees include pool(s), trash, snow removal
- Built by Stanley Martin Homes
- Tuscarora Village Subdivision, Savannah Floorplan
Amenities
- Common Area
- Community Center
Recreation
- Community Playground
- Community Pool
- Jogging Path
Pet Policy
- Dogs and Cats Allowed
Map
Home Values in the Area
Average Home Value in this Area
Property History
| Date | Event | Price | List to Sale | Price per Sq Ft |
|---|---|---|---|---|
| 11/24/2025 11/24/25 | For Sale | $551,380 | -- | $362 / Sq Ft |
Source: Bright MLS
MLS Number: VALO2111620
- 1033 Inferno Terrace SE
- 1035 Inferno Terrace SE
- 1031 Inferno Terrace SE
- 1029 Inferno Terrace SE
- 1039 Inferno Terrace SE
- 1023 Inferno Terrace SE
- 218 Chianti Terrace SE
- 222 Chianti Terrace SE
- 1005 Inferno Terrace SE
- 1003 Inferno Terrace SE
- 219 Chianti Terrace SE
- 229 Chianti Terrace SE
- 231 Chianti Terrace SE
- 233 Chianti Terrace SE
- 235 Chianti Terrace SE
- 1009 Venifena Terrace SE
- 1130 Madeira Terrace SE
- 312 Petite Sirah Terrace SE
- 1007 Inferno Terrace SE
- 564 Sparkleberry Terrace NE
- 1009 Inferno Terrace SE
- 422 Nikki Terrace SE
- 333 Caldwell Terrace SE
- 600 Somerset Park Dr SE
- 601 Beauregard Dr SE
- 641 Springhouse Square SE
- 109 Prosperity Ave SE Unit E
- 110 Prosperity Ave SE Unit D
- 120 Prosperity Ave SE
- 120 Prosperity Ave SE Unit E
- 544 Mcarthur Terrace NE
- 775 Gateway Dr SE
- 705 Sawback Square NE
- 114 Fort Evans Rd NE Unit A
- 1008 Galena Terrace NE
- 28 Fort Evans Rd NE
- 573 Dandelion Terrace SE
- 1500 Balch Dr SE
- 652A Fort Evans Rd NE
- 507 Flameflower Terrace SE
