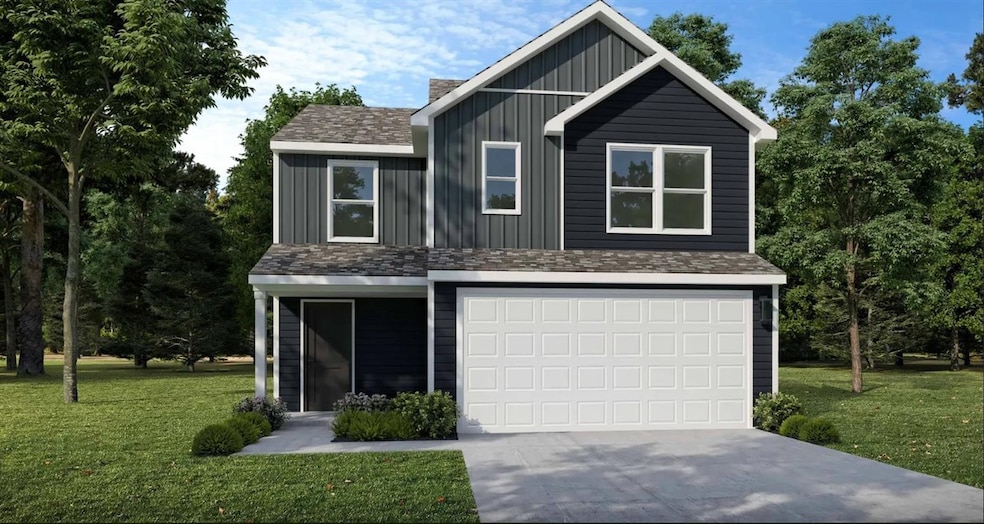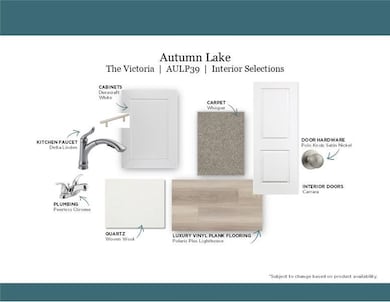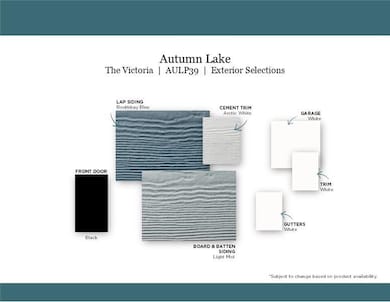1043 Kennedy Ln Franklin, KY 42134
Estimated payment $1,616/month
Total Views
4,234
3
Beds
2.5
Baths
1,430
Sq Ft
$179
Price per Sq Ft
Highlights
- New Construction
- Eat-In Kitchen
- Central Air
- 2 Car Attached Garage
- Laundry Room
- Carpet
About This Home
New Flooplan for Autumn Lake features quartz countertops and an open floorplan. 3 bedrooms and 2.5 bathrooms.
Home Details
Home Type
- Single Family
Year Built
- Built in 2025 | New Construction
Lot Details
- 8,276 Sq Ft Lot
Parking
- 2 Car Attached Garage
Home Design
- Slab Foundation
- Shingle Roof
Interior Spaces
- 1,430 Sq Ft Home
- 1.5-Story Property
- No Dining Room
- Fire and Smoke Detector
- Laundry Room
Kitchen
- Eat-In Kitchen
- Range
- Microwave
- Dishwasher
Flooring
- Carpet
- Vinyl
Bedrooms and Bathrooms
- 3 Bedrooms
- Primary Bedroom Upstairs
Schools
- Franklin Elementary School
- Franklin Simpson Middle School
- Franklin Simpson High School
Utilities
- Central Air
- Heat Pump System
- Cistern
- Electric Water Heater
Community Details
- Association Recreation Fee YN
- Autumn Lake Subdivision
Map
Create a Home Valuation Report for This Property
The Home Valuation Report is an in-depth analysis detailing your home's value as well as a comparison with similar homes in the area
Home Values in the Area
Average Home Value in this Area
Property History
| Date | Event | Price | Change | Sq Ft Price |
|---|---|---|---|---|
| 06/05/2025 06/05/25 | For Sale | $256,490 | -8.4% | $179 / Sq Ft |
| 06/02/2025 06/02/25 | Sold | $279,900 | 0.0% | $139 / Sq Ft |
| 05/05/2025 05/05/25 | Pending | -- | -- | -- |
| 05/02/2025 05/02/25 | For Sale | $279,990 | 0.0% | $139 / Sq Ft |
| 05/02/2025 05/02/25 | Off Market | $279,900 | -- | -- |
| 05/02/2025 05/02/25 | Off Market | $279,990 | -- | -- |
| 03/10/2025 03/10/25 | Pending | -- | -- | -- |
| 01/31/2025 01/31/25 | Price Changed | $279,990 | -6.7% | $139 / Sq Ft |
| 01/17/2025 01/17/25 | Price Changed | $299,990 | -4.8% | $149 / Sq Ft |
| 01/09/2025 01/09/25 | For Sale | $314,990 | -- | $156 / Sq Ft |
Source: Real Estate Information Services (REALTOR® Association of Southern Kentucky)
Source: Real Estate Information Services (REALTOR® Association of Southern Kentucky)
MLS Number: RA20253189
Nearby Homes
- 1047 Kennedy Ln
- 1008 Kennedy Ln
- The Shelton Plan at Autumn Lake
- The Atkins Plan at Autumn Lake
- The Wells Plan at Autumn Lake
- The Bryan Plan at Autumn Lake
- Lot 40 Kennedy Ln
- 1040 Kennedy Ln
- 710 Rolling Road Dr
- 1143 Bennington Place
- 604 Rolling Road Dr
- 1149 Bennington Place
- 1131 Bennington Place
- Lot 16 Bennington Place
- 1139 Bennington Place
- 1114 Haverhill Dr
- 1011 Highland Ct
- 338 Claiborne Cir
- 1005 Highland Ct
- Lot 64 Haverhill Dr
- 1030 Brookview Dr Unit 21C
- 202 Poplar St
- 200 Dove Ln
- 1120 Bluegrass Rd Unit A3
- 300 Peach St Unit 300 Peach B
- 813 W Madison St
- 500 Colonial Dr
- 114 Creekside Dr Unit B
- 110 Creekside Drive Apt B Unit C
- 412 Filter Plant Rd
- 1013 River Birch Ln
- 634 Morgantown Rd
- 604 Victoria Way
- 602 Victoria Way
- 606 Victoria Way
- 608 Victoria Way
- 610 Victoria Way
- 6405 N Pinson Rd
- 1048 Magnolia Springs Rd
- 202 Shaub Rd



