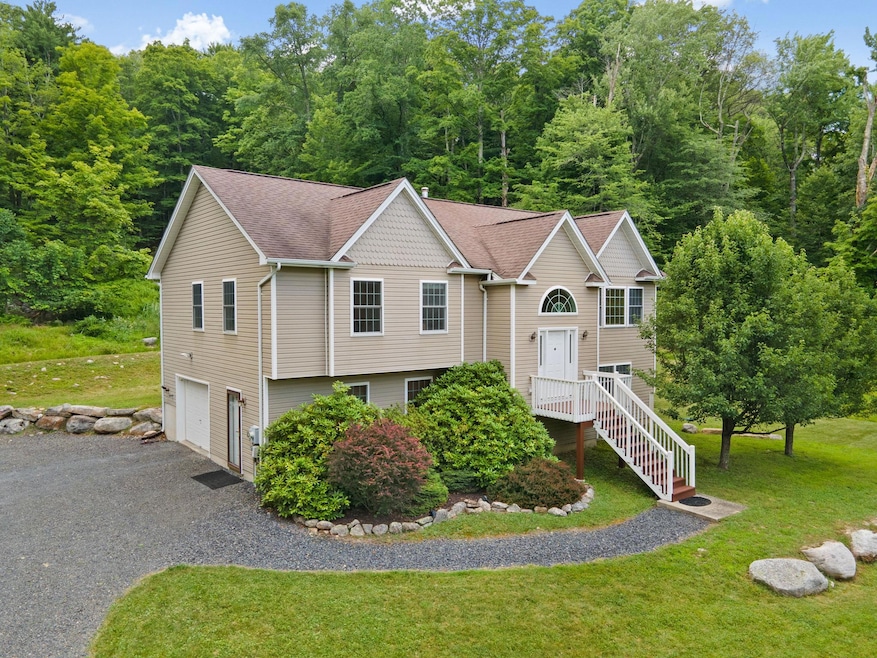
1043 Roosa Gap Rd Pine Bush, NY 12566
Estimated payment $3,457/month
Highlights
- 2.14 Acre Lot
- Cathedral Ceiling
- Wood Flooring
- Deck
- Raised Ranch Architecture
- Formal Dining Room
About This Home
Welcome to Your Ideal Retreat in Mamakating! Discover this beautifully maintained 3-bedroom, 2.5-bathroom Raised Ranch, nestled on 2.14 scenic acres in the desirable Town of Mamakating and within the sought-after Pine Bush School District. Conveniently located just 15 minutes from the charming Hamlet of Pine Bush—set in the shadow of the stunning Shawangunk Ridge—you’ll enjoy easy access to local eateries, boutique shops, cozy cafés, shopping centers, and banking services. Major highways, including Interstate 86, are within a 30-minute drive, making commuting and weekend getaways a breeze. Step inside to find an inviting eat-in kitchen featuring abundant cabinetry, stainless steel appliances, vaulted ceilings with a skylight and recessed lighting, and ceramic tile flooring. The adjacent dining area and formal dining room are perfect for entertaining, enhanced by sliding glass doors that let in ample natural light. Rich hardwood flooring flows into the spacious living room, which also boasts vaulted ceilings for an open, airy feel. The primary suite offers wall-to-wall carpeting, an extended closet, and a private en-suite bathroom with a shower/tub combination. Two additional bedrooms and a second full bathroom complete the main level. The lower level includes a generous recreational space with wall-to-wall carpeting, recessed lighting, a half bathroom, a laundry room, and plenty of storage. Enjoy outdoor living with a rear deck overlooking the private backyard, a large front yard, and tasteful landscaping that blends seamlessly with the surrounding wooded environment. Additional features include a one-car attached garage and ample driveway parking. Don’t miss this opportunity to own a peaceful slice of the Hudson Valley with both comfort and convenience!
Listing Agent
Keller Williams Realty Brokerage Phone: 845-928-8000 License #10401254733 Listed on: 07/19/2025

Home Details
Home Type
- Single Family
Est. Annual Taxes
- $10,672
Year Built
- Built in 2003
Lot Details
- 2.14 Acre Lot
- Back Yard
Parking
- 1 Car Garage
- Driveway
Home Design
- Raised Ranch Architecture
- Frame Construction
Interior Spaces
- 1,548 Sq Ft Home
- Cathedral Ceiling
- Ceiling Fan
- Recessed Lighting
- Entrance Foyer
- Formal Dining Room
- Basement Fills Entire Space Under The House
Kitchen
- Eat-In Kitchen
- Dishwasher
- Stainless Steel Appliances
Flooring
- Wood
- Carpet
- Ceramic Tile
Bedrooms and Bathrooms
- 3 Bedrooms
- En-Suite Primary Bedroom
- Walk-In Closet
Laundry
- Laundry Room
- Washer and Dryer Hookup
Outdoor Features
- Deck
- Porch
Schools
- E J Russell Elementary School
- Crispell Middle School
- Pine Bush Senior High School
Utilities
- Central Air
- Baseboard Heating
- Hot Water Heating System
- Heating System Uses Oil
- Well
- Oil Water Heater
- Water Softener is Owned
- Septic Tank
Listing and Financial Details
- Legal Lot and Block 3 / 2
- Assessor Parcel Number 4089-009-A-0002-003-000
Map
Home Values in the Area
Average Home Value in this Area
Tax History
| Year | Tax Paid | Tax Assessment Tax Assessment Total Assessment is a certain percentage of the fair market value that is determined by local assessors to be the total taxable value of land and additions on the property. | Land | Improvement |
|---|---|---|---|---|
| 2024 | $10,630 | $170,200 | $40,900 | $129,300 |
| 2023 | $10,386 | $165,600 | $40,900 | $124,700 |
| 2022 | $10,105 | $165,600 | $40,900 | $124,700 |
| 2021 | $9,333 | $165,600 | $40,900 | $124,700 |
| 2020 | $8,731 | $165,600 | $40,900 | $124,700 |
| 2019 | $8,654 | $165,600 | $40,900 | $124,700 |
| 2018 | $8,654 | $165,600 | $40,900 | $124,700 |
| 2017 | $8,598 | $165,600 | $40,900 | $124,700 |
| 2016 | $8,399 | $165,600 | $40,900 | $124,700 |
| 2015 | -- | $165,600 | $40,900 | $124,700 |
| 2014 | -- | $165,600 | $40,900 | $124,700 |
Property History
| Date | Event | Price | Change | Sq Ft Price |
|---|---|---|---|---|
| 08/28/2025 08/28/25 | Pending | -- | -- | -- |
| 07/19/2025 07/19/25 | For Sale | $474,999 | -- | $307 / Sq Ft |
Mortgage History
| Date | Status | Loan Amount | Loan Type |
|---|---|---|---|
| Closed | $223,000 | Unknown |
Similar Homes in Pine Bush, NY
Source: OneKey® MLS
MLS Number: 883838
APN: 4089-009-A-0002-003-000
- 50 Meghan Ct
- 0 Firetower Rd
- 108 Wilkins Rd
- 34 Fire Tower Rd
- 210 Basel Rd
- 351 Ski Run Rd
- 3751 State Route 52
- 23 Red Barn Rd
- 213 Ski Run Rd
- 0 Ferguson Rd Unit KEY810574
- 3604 State Route 52
- 11 Greer Rd
- 3861 State Route 52
- 99 Walker Valley Rd
- 44 Leeward Dr
- 32 Yarwood Rd
- 553 Roosa Gap Rd
- 0 Route 52 Unit R1613825
- 0 Route 52 Unit KEY871986
- 0 Route 52 Unit KEY853466






