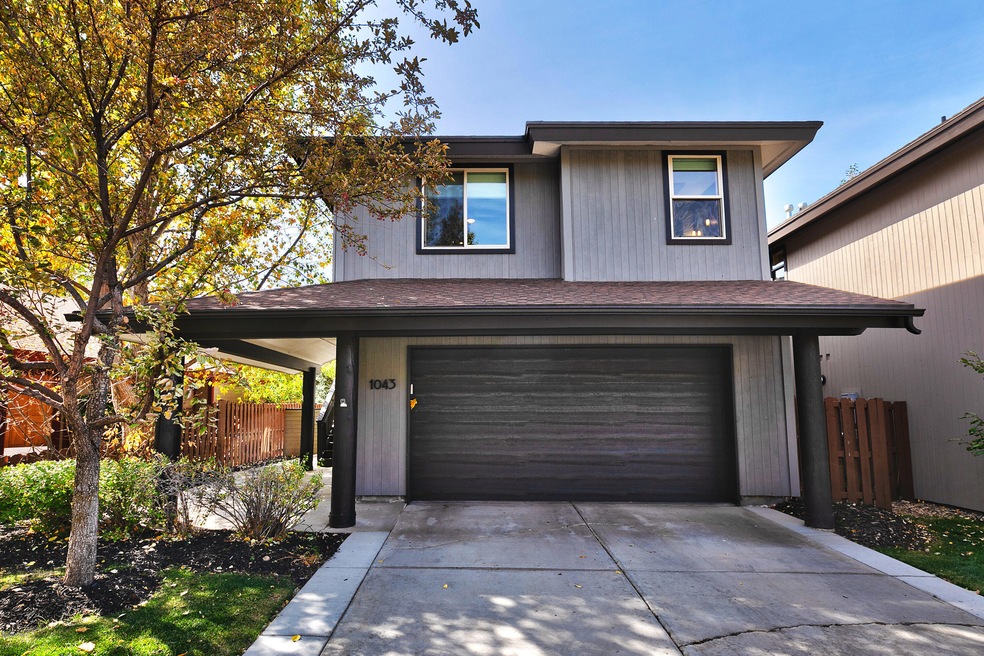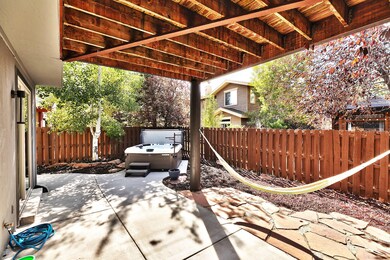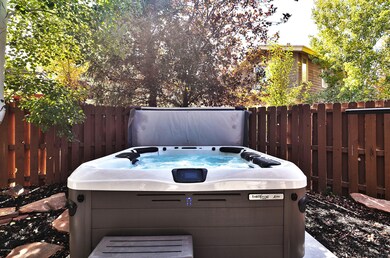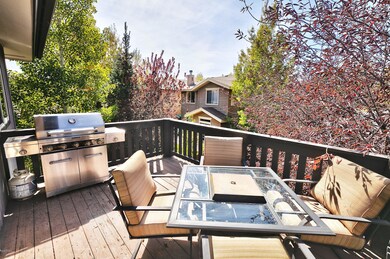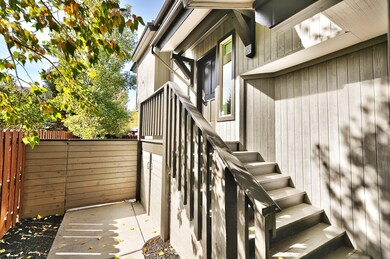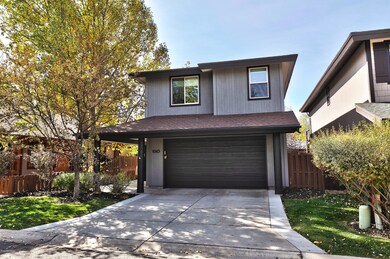
1043 Station Loop Rd Park City, UT 84098
Highlights
- Views of Ski Resort
- Deck
- Radiant Floor
- Trailside School Rated 10
- Property is near public transit
- Mountain Contemporary Architecture
About This Home
As of June 2025This is by far THE most incredible Blackhawk Station residence you have ever seen! This 2 bedroom, 2.5 bath home has been completely remodeled from top to bottom. Every inch of this home has been re-imagined and enhanced. From smooth wall texturing, to recessed LED lighting, wide plank hardwood floors, linear fireplace, huge entertaining kitchen and a luxurious master bath. Additionally, smart home controls throughout and built in 7.1 surround audio make this a technology lovers dream!
This neighborhood is incredible, consisting of mostly year round, full-time residents. Easy access to Kimball Junction and I-80, make getting in and out a breeze - even during peak holiday & ski seasons. Everything you need to live the Park City Dream is nearby, with great trail access, restaurants and shopping all within walking distance. The HOA covers the maintenance of the front landscaping and a zero scape back yard works well for those who only use the home seasonally - or just want free time to enjoy everything Utah and Park City have to offer!
Last Agent to Sell the Property
Engel & Volkers Park City Brokerage Phone: 435-901-0721 License #5741112-AB00 Listed on: 09/29/2020

Last Buyer's Agent
Kathie Marriott Manangan
Coldwell Banker Res - PC 1
Home Details
Home Type
- Single Family
Est. Annual Taxes
- $2,551
Year Built
- Built in 2001 | Remodeled in 2016
Lot Details
- 3,485 Sq Ft Lot
- Property is Fully Fenced
- Landscaped
- Level Lot
- Partial Sprinkler System
HOA Fees
- $125 Monthly HOA Fees
Parking
- 2 Car Attached Garage
- Garage Door Opener
Property Views
- Ski Resort
- Mountain
Home Design
- Mountain Contemporary Architecture
- Wood Frame Construction
- Shingle Roof
- Asphalt Roof
- Wood Siding
- Concrete Perimeter Foundation
Interior Spaces
- 1,848 Sq Ft Home
- Ceiling height of 9 feet or more
- Ceiling Fan
- Gas Fireplace
- Great Room
- Family Room
- Dining Room
- Crawl Space
- Fire and Smoke Detector
Kitchen
- Breakfast Bar
- Double Oven
- Gas Range
- Microwave
- ENERGY STAR Qualified Dishwasher
- Disposal
Flooring
- Wood
- Carpet
- Radiant Floor
- Tile
Bedrooms and Bathrooms
- 2 Bedrooms | 1 Primary Bedroom on Main
- Dual Flush Toilets
Laundry
- Laundry Room
- Washer and Gas Dryer Hookup
Outdoor Features
- Deck
- Patio
Location
- Property is near public transit
- Property is near a bus stop
Utilities
- No Cooling
- Forced Air Heating System
- Heating System Uses Natural Gas
- Programmable Thermostat
- Natural Gas Connected
- Gas Water Heater
- Water Purifier
- Water Softener is Owned
- High Speed Internet
- Phone Available
- Cable TV Available
Listing and Financial Details
- Assessor Parcel Number Bhwks-2-137
Community Details
Overview
- Association fees include com area taxes, ground maintenance, management fees, reserve/contingency fund
- Association Phone (435) 649-6583
- Visit Association Website
- Blackhawk Station Subdivision
Recreation
- Trails
Ownership History
Purchase Details
Home Financials for this Owner
Home Financials are based on the most recent Mortgage that was taken out on this home.Purchase Details
Home Financials for this Owner
Home Financials are based on the most recent Mortgage that was taken out on this home.Purchase Details
Home Financials for this Owner
Home Financials are based on the most recent Mortgage that was taken out on this home.Purchase Details
Home Financials for this Owner
Home Financials are based on the most recent Mortgage that was taken out on this home.Similar Homes in Park City, UT
Home Values in the Area
Average Home Value in this Area
Purchase History
| Date | Type | Sale Price | Title Company |
|---|---|---|---|
| Warranty Deed | -- | First American Title Insurance | |
| Warranty Deed | -- | Truly Title Inc Tuah | |
| Warranty Deed | -- | Coastal Title Agency Inc | |
| Warranty Deed | -- | None Available |
Mortgage History
| Date | Status | Loan Amount | Loan Type |
|---|---|---|---|
| Open | $525,000 | New Conventional | |
| Previous Owner | $404,000 | New Conventional | |
| Previous Owner | $20,000 | Future Advance Clause Open End Mortgage | |
| Previous Owner | $196,650 | New Conventional |
Property History
| Date | Event | Price | Change | Sq Ft Price |
|---|---|---|---|---|
| 06/02/2025 06/02/25 | Sold | -- | -- | -- |
| 05/08/2025 05/08/25 | Pending | -- | -- | -- |
| 05/02/2025 05/02/25 | For Sale | $1,250,000 | +47.1% | $693 / Sq Ft |
| 10/29/2020 10/29/20 | Sold | -- | -- | -- |
| 10/08/2020 10/08/20 | Pending | -- | -- | -- |
| 09/29/2020 09/29/20 | For Sale | $850,000 | +57.7% | $460 / Sq Ft |
| 12/15/2015 12/15/15 | Sold | -- | -- | -- |
| 11/07/2015 11/07/15 | Pending | -- | -- | -- |
| 10/06/2015 10/06/15 | For Sale | $539,000 | -- | $317 / Sq Ft |
Tax History Compared to Growth
Tax History
| Year | Tax Paid | Tax Assessment Tax Assessment Total Assessment is a certain percentage of the fair market value that is determined by local assessors to be the total taxable value of land and additions on the property. | Land | Improvement |
|---|---|---|---|---|
| 2023 | $3,808 | $665,420 | $123,750 | $541,670 |
| 2022 | $3,139 | $484,864 | $123,750 | $361,114 |
| 2021 | $4,964 | $666,298 | $55,688 | $610,610 |
| 2020 | $2,435 | $308,713 | $55,688 | $253,025 |
| 2019 | $2,551 | $308,713 | $55,688 | $253,025 |
| 2018 | $2,551 | $308,713 | $55,688 | $253,025 |
| 2017 | $2,371 | $308,713 | $55,688 | $253,025 |
| 2016 | $2,075 | $251,208 | $55,688 | $195,520 |
| 2015 | $2,200 | $251,208 | $0 | $0 |
| 2013 | $1,800 | $193,702 | $0 | $0 |
Agents Affiliated with this Home
-
K
Seller's Agent in 2025
Kathie Manangan
Summit Sotheby's International Realty
(435) 647-7143
8 in this area
37 Total Sales
-
N
Buyer's Agent in 2025
Non Agent
Non Member
-

Seller's Agent in 2020
Michael Hatz
Engel & Volkers Park City
(435) 200-5752
23 in this area
73 Total Sales
-
K
Buyer's Agent in 2020
Kathie Marriott Manangan
Coldwell Banker Res - PC 1
-
P
Seller's Agent in 2015
Patrick Giblin
BHHS Utah Properties - SV
(435) 640-7136
7 in this area
69 Total Sales
-
D
Buyer's Agent in 2015
Deanna Combs
Mountain Home Real Estate
Map
Source: Park City Board of REALTORS®
MLS Number: 12003732
APN: BHWKS-2-137
- 1126 Station Loop Rd
- 1143 Station Loop Rd
- 1039 Lincoln Ln
- 900 Bitner Rd Unit C24
- 900 Bitner Rd Unit C24
- 900 Bitner Rd Unit K-25
- 900 Bitner Rd Unit D32
- 900 Bitner Rd Unit B-37
- 900 Bitner Rd Unit G25
- 900 Bitner Rd Unit K17
- 900 Bitner Rd Unit K17
- 900 Bitner Rd Unit M12
- 7790 Bitner Rd Unit 18C1
- 1339 Fiddich Glen Ln
- 1348 Fiddich Glen Ln
- 1348 Fiddich Glen Ln Unit 9
- 6322 Park Ln N Unit 3
- 1370 Center Dr Unit 21
- 1370 Center Dr Unit 17
