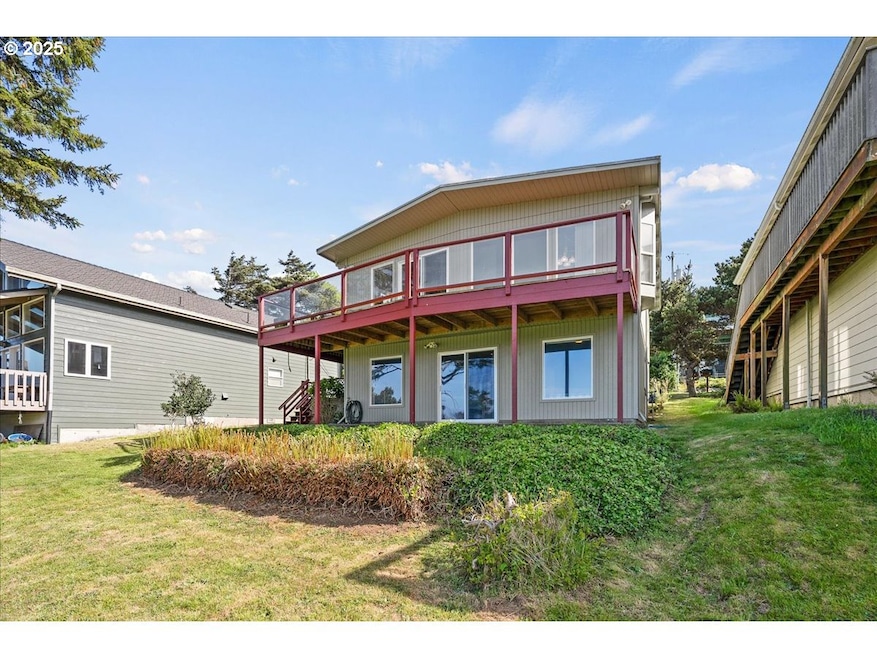
1043 SW 8th St Lincoln City, OR 97367
Estimated payment $3,395/month
Highlights
- Ocean View
- Deck
- Skylights
- Midcentury Modern Architecture
- No HOA
- 5-minute walk to Canyon Drive Park
About This Home
Lincoln City Mid-Century Retreat perched above the coastal shore with incredible ocean and territorial views. Above the flood/tsunami zone. Location, Location! Walking score of 70- convenient to the beach, grocery stores, gas station, library, city hall, malls, boutiques, fine dining, parks, golf courses, and cascinos. Impeccably maintained by the same owners of nearly 43 years. Ideally tucked away on quiet dead-end street. This spacious well-kept home features 4 bedrooms, 3 full bathrooms, 1,932 square feet. The open-concept floor plan provides a seamless flow between the living room with vaulted tongue and groove ceiling and charming rustic exposed beams. Open kitchen and dining area are perfect for preparing your favorite meals while entertaining guest. Finished daylight lower level with view adds flexible space for guests, hobbies, or a private retreat, complete with a utility room, washer/dryer included. Step out to the patio to enjoy the fresh ocean breeze and tranquil sounds of the surf. Many updates include luxury brazilian cherry laminate flooring and tile throughout, double pane vinyl windows, sliding doors, deck with plexiglass railing, patio, kitchen counters, breakfast bar, bay window, skylight, entry door with glass panels, brand new 80% efficiency Trane gas furnace, carport, storage shed, vinyl roof, electric meter base, water heater, and exterior paint. Just a stone throw from miles and miles of beautiful golden sandy beaches. Enjoy Lincoln City festivities, Finders Keepers glass floats and the kite festival. This home offers adventure and relaxation for everyone.
Home Details
Home Type
- Single Family
Est. Annual Taxes
- $4,787
Year Built
- Built in 1972 | Remodeled
Lot Details
- 4,791 Sq Ft Lot
- Level Lot
- Property is zoned R 1-5
Property Views
- Ocean
- Territorial
Home Design
- Midcentury Modern Architecture
- Built-Up Roof
- Wood Siding
- Concrete Perimeter Foundation
Interior Spaces
- 1,904 Sq Ft Home
- 1-Story Property
- Skylights
- Double Pane Windows
- Vinyl Clad Windows
- Family Room
- Living Room
- Dining Room
Kitchen
- Free-Standing Range
- Microwave
- Dishwasher
Flooring
- Laminate
- Tile
Bedrooms and Bathrooms
- 4 Bedrooms
Laundry
- Laundry Room
- Washer and Dryer
Finished Basement
- Basement Fills Entire Space Under The House
- Natural lighting in basement
Parking
- Carport
- Driveway
Outdoor Features
- Deck
- Patio
- Shed
Schools
- Oceanlake Elementary School
- Taft Middle School
- Taft High School
Utilities
- No Cooling
- Forced Air Heating System
- Heating System Uses Gas
- Gas Water Heater
- High Speed Internet
Community Details
- No Home Owners Association
Listing and Financial Details
- Assessor Parcel Number R481554
Map
Home Values in the Area
Average Home Value in this Area
Tax History
| Year | Tax Paid | Tax Assessment Tax Assessment Total Assessment is a certain percentage of the fair market value that is determined by local assessors to be the total taxable value of land and additions on the property. | Land | Improvement |
|---|---|---|---|---|
| 2024 | $4,787 | $280,760 | -- | -- |
| 2023 | $4,655 | $272,590 | $0 | $0 |
| 2022 | $4,525 | $264,660 | $0 | $0 |
| 2021 | $4,311 | $256,960 | $0 | $0 |
| 2020 | $4,212 | $249,480 | $0 | $0 |
| 2019 | $4,068 | $242,220 | $0 | $0 |
| 2018 | $3,977 | $235,170 | $0 | $0 |
| 2017 | $3,806 | $228,330 | $0 | $0 |
| 2016 | $3,522 | $221,680 | $0 | $0 |
| 2015 | $3,465 | $215,230 | $0 | $0 |
| 2014 | $3,348 | $208,780 | $0 | $0 |
Property History
| Date | Event | Price | Change | Sq Ft Price |
|---|---|---|---|---|
| 06/13/2025 06/13/25 | Price Changed | $549,900 | -4.3% | $289 / Sq Ft |
| 05/14/2025 05/14/25 | For Sale | $574,900 | -- | $302 / Sq Ft |
Mortgage History
| Date | Status | Loan Amount | Loan Type |
|---|---|---|---|
| Closed | $92,857 | Credit Line Revolving |
Similar Homes in Lincoln City, OR
Source: Regional Multiple Listing Service (RMLS)
MLS Number: 230299884
APN: R481554
- 1000 Blk Sw 8th St Tl 11200 &11201
- 1004 SW 10th Place
- TL 602 NE Devil's Lake Rd
- 813 SW 9th St
- 866 SW 8th St
- 1115 SW Harbor Ave
- 0 Oregon Coast Hwy
- VL Oregon Coast Hwy
- 691 SE Jetty Ave
- 1115 SW 14th St
- 675 SE Keel Ave
- 1322 Coast SW
- 405 SE Inlet Ave
- 331 SE Jetty Ave
- 305 SE Jetty Ave
- 239 SW Ebb Ave
- 1190 SE 2nd Ct






