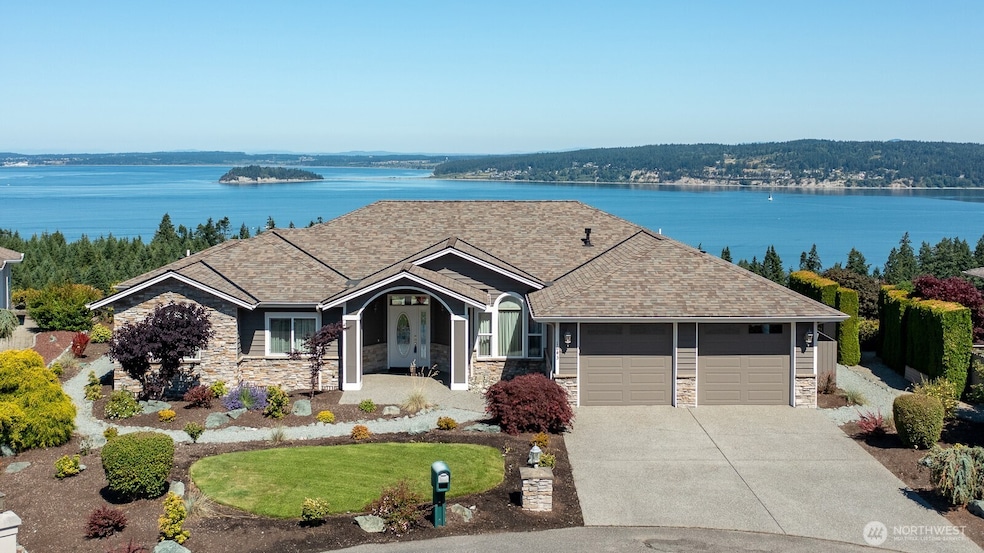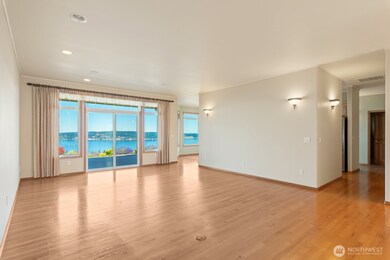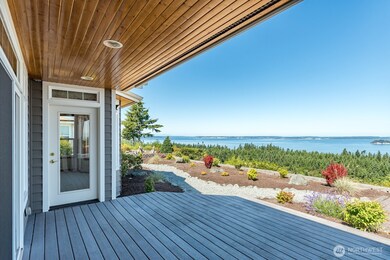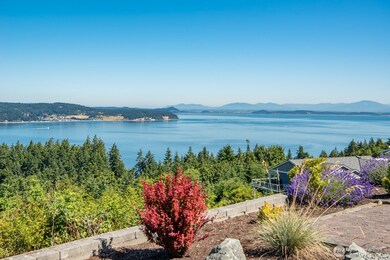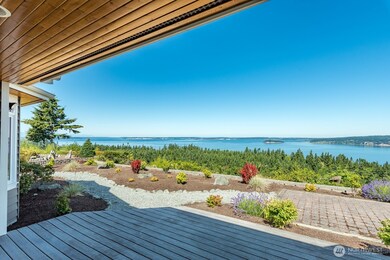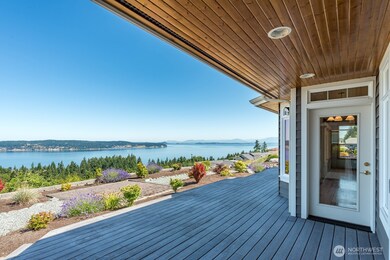
$1,150,000
- 2 Beds
- 2 Baths
- 1,497 Sq Ft
- 931 Karen Ann Dr
- Camano Island, WA
Captivating Views on this gorgeous remodeled home offers luxury living & what is arguably the most spectacular panoramic view in the entire area. Every inch of this open-concept 2-bed + office, 2-bathroom home has been reimagined w/upscale sophistication & top-tier craftsmanship including high-end appliances, custom cabinetry, Quartz countertops & full quartz wall backsplash. Take in the
Shon Serles Latham Realty Unlimited Inc
