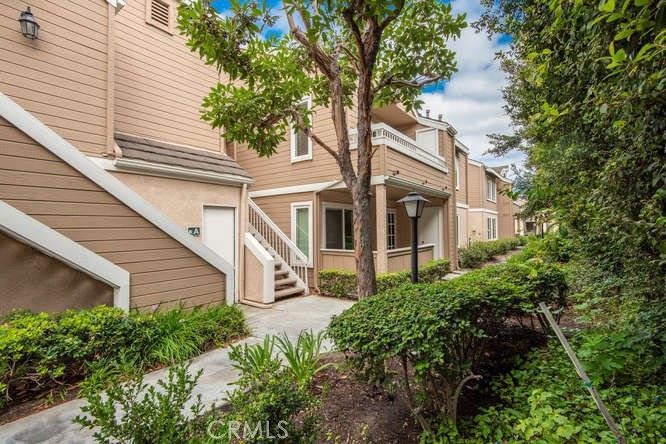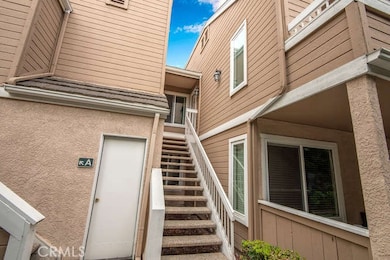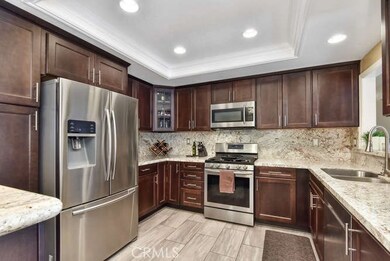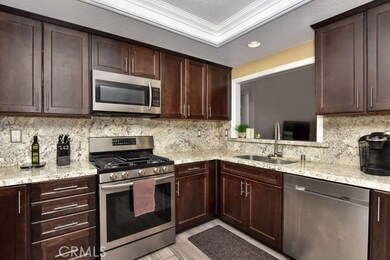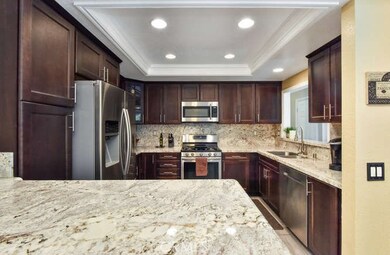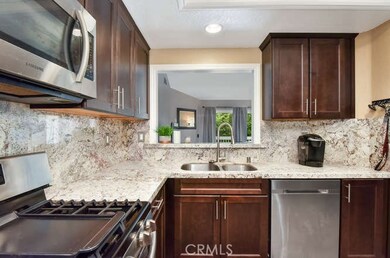
10430 E Briar Oaks Dr Unit C Stanton, CA 90680
West Anaheim NeighborhoodHighlights
- Heated In Ground Pool
- Gated Community
- Updated Kitchen
- Western High School Rated A-
- View of Trees or Woods
- Cape Cod Architecture
About This Home
As of February 2024Highly upgraded 3BR 2BA condo on the upper level with a private treetop view. Located in the beautifully maintained gated community of Briar Oaks. This fabulous unit features an updated kitchen with granite counters, stainless appliances and recessed lighting. Convenient breakfast bar and dining area. Soaring vaulted ceilings and cozy gas fireplace in living room. Private balcony for relaxing. Convenient laundry area inside closet behind bi-fold doors. Completely remodeled bathrooms with gorgeous tile work. Master bath has double sinks and walk in shower. Easy care tile and laminate flooring in living areas. Carpet in bedrooms only. All bedrooms have stylish mirrored closet doors. Newer energy efficient windows. Convenient laundry area inside closet behind bi-fold doors. Central heat and A/C. Attached garage with brand new garage door and automatic opener. One reserved parking space is included. Association provides Spectrum cable and internet, pool, spa and trash service. Plenty of reserve funding for upcoming community enhancements such as fresh street slurry and exterior painting. No pending special assessments here. Approved for FHA financing. Hurry, this one wont last long!
Last Agent to Sell the Property
Marilyn Rich, Broker License #01164757 Listed on: 07/27/2020
Last Buyer's Agent
Lester Fujimoto
T.N.G. Real Estate Consultants License #01705490

Property Details
Home Type
- Condominium
Est. Annual Taxes
- $5,995
Year Built
- Built in 1986
Lot Details
- Two or More Common Walls
HOA Fees
- $279 Monthly HOA Fees
Parking
- 1 Car Attached Garage
- 1 Open Parking Space
- Parking Available
- Single Garage Door
- Automatic Gate
- Assigned Parking
Home Design
- Cape Cod Architecture
- Turnkey
- Slab Foundation
- Shingle Roof
- Fire Retardant Roof
- Metal Roof
- Wood Siding
- Copper Plumbing
- Stucco
Interior Spaces
- 1,251 Sq Ft Home
- 1-Story Property
- High Ceiling
- Ceiling Fan
- Gas Fireplace
- Low Emissivity Windows
- Blinds
- Window Screens
- Family Room Off Kitchen
- Living Room with Fireplace
- L-Shaped Dining Room
- Views of Woods
- Pest Guard System
Kitchen
- Updated Kitchen
- Open to Family Room
- Breakfast Bar
- Gas Range
- Microwave
- Water Line To Refrigerator
- Dishwasher
- Granite Countertops
- Self-Closing Drawers
- Disposal
Flooring
- Carpet
- Laminate
- Tile
Bedrooms and Bathrooms
- 3 Main Level Bedrooms
- Remodeled Bathroom
- 2 Full Bathrooms
- Stone Bathroom Countertops
- Makeup or Vanity Space
- Dual Vanity Sinks in Primary Bathroom
- Bathtub with Shower
- Walk-in Shower
- Exhaust Fan In Bathroom
Laundry
- Laundry Room
- Washer and Gas Dryer Hookup
Pool
- Heated In Ground Pool
- In Ground Spa
- Gas Heated Pool
- Gunite Pool
- Gunite Spa
- Fence Around Pool
Outdoor Features
- Living Room Balcony
- Exterior Lighting
- Rain Gutters
Schools
- Hansen Elementary School
- Orangeview Middle School
- Western High School
Utilities
- Forced Air Heating and Cooling System
- Heating System Uses Natural Gas
- Underground Utilities
- Natural Gas Connected
- High-Efficiency Water Heater
- Cable TV Available
Listing and Financial Details
- Tax Lot 2
- Tax Tract Number 12371
- Assessor Parcel Number 93620220
Community Details
Overview
- 210 Units
- Briar Oaks Association, Phone Number (714) 779-1300
- Cardinal HOA
- Briar Oaks Subdivision
- Maintained Community
Recreation
- Community Pool
- Community Spa
Pet Policy
- Pets Allowed
Security
- Resident Manager or Management On Site
- Controlled Access
- Gated Community
- Carbon Monoxide Detectors
- Fire and Smoke Detector
Ownership History
Purchase Details
Home Financials for this Owner
Home Financials are based on the most recent Mortgage that was taken out on this home.Purchase Details
Home Financials for this Owner
Home Financials are based on the most recent Mortgage that was taken out on this home.Purchase Details
Home Financials for this Owner
Home Financials are based on the most recent Mortgage that was taken out on this home.Purchase Details
Home Financials for this Owner
Home Financials are based on the most recent Mortgage that was taken out on this home.Purchase Details
Purchase Details
Home Financials for this Owner
Home Financials are based on the most recent Mortgage that was taken out on this home.Purchase Details
Home Financials for this Owner
Home Financials are based on the most recent Mortgage that was taken out on this home.Similar Homes in the area
Home Values in the Area
Average Home Value in this Area
Purchase History
| Date | Type | Sale Price | Title Company |
|---|---|---|---|
| Grant Deed | $620,000 | Wfg National Title | |
| Grant Deed | $466,000 | Western Resources Title Co | |
| Grant Deed | $385,000 | First American Title Company | |
| Grant Deed | $295,000 | First American Title Co | |
| Trustee Deed | -- | None Available | |
| Grant Deed | $403,000 | Chicago Title Co | |
| Grant Deed | $305,000 | Stewart Title |
Mortgage History
| Date | Status | Loan Amount | Loan Type |
|---|---|---|---|
| Open | $465,000 | New Conventional | |
| Previous Owner | $386,000 | New Conventional | |
| Previous Owner | $13,475 | Negative Amortization | |
| Previous Owner | $11,340 | Negative Amortization | |
| Previous Owner | $378,026 | FHA | |
| Previous Owner | $296,981 | VA | |
| Previous Owner | $301,342 | VA | |
| Previous Owner | $322,400 | Purchase Money Mortgage | |
| Previous Owner | $80,600 | Credit Line Revolving | |
| Previous Owner | $244,000 | Purchase Money Mortgage | |
| Previous Owner | $105,402 | VA | |
| Closed | $61,000 | No Value Available |
Property History
| Date | Event | Price | Change | Sq Ft Price |
|---|---|---|---|---|
| 02/26/2024 02/26/24 | Sold | $620,000 | +3.3% | $496 / Sq Ft |
| 02/01/2024 02/01/24 | For Sale | $599,999 | +28.8% | $480 / Sq Ft |
| 01/30/2024 01/30/24 | Pending | -- | -- | -- |
| 09/14/2020 09/14/20 | Sold | $466,000 | +0.2% | $373 / Sq Ft |
| 07/27/2020 07/27/20 | For Sale | $465,000 | +20.8% | $372 / Sq Ft |
| 01/31/2017 01/31/17 | Sold | $385,000 | 0.0% | $308 / Sq Ft |
| 10/28/2016 10/28/16 | Pending | -- | -- | -- |
| 10/22/2016 10/22/16 | For Sale | $385,000 | -- | $308 / Sq Ft |
Tax History Compared to Growth
Tax History
| Year | Tax Paid | Tax Assessment Tax Assessment Total Assessment is a certain percentage of the fair market value that is determined by local assessors to be the total taxable value of land and additions on the property. | Land | Improvement |
|---|---|---|---|---|
| 2025 | $5,995 | $632,400 | $507,772 | $124,628 |
| 2024 | $5,995 | $494,522 | $388,515 | $106,007 |
| 2023 | $5,844 | $484,826 | $380,897 | $103,929 |
| 2022 | $5,731 | $475,320 | $373,428 | $101,892 |
| 2021 | $5,787 | $466,000 | $366,105 | $99,895 |
| 2020 | $5,028 | $408,565 | $313,689 | $94,876 |
| 2019 | $4,890 | $400,554 | $307,538 | $93,016 |
| 2018 | $4,821 | $392,700 | $301,507 | $91,193 |
| 2017 | $4,020 | $328,101 | $226,706 | $101,395 |
| 2016 | $4,002 | $321,668 | $222,261 | $99,407 |
| 2015 | $3,954 | $316,837 | $218,923 | $97,914 |
| 2014 | $3,751 | $310,000 | $214,635 | $95,365 |
Agents Affiliated with this Home
-
Aaron Strain
A
Seller's Agent in 2024
Aaron Strain
Keller Williams Pacific Estate
(714) 702-9802
1 in this area
12 Total Sales
-
Susan Wyant

Seller Co-Listing Agent in 2024
Susan Wyant
Keller Williams Pacific Estate
(562) 716-6633
4 in this area
120 Total Sales
-
Lauren Friedman

Buyer's Agent in 2024
Lauren Friedman
Keller Williams Pacific Estate
(562) 506-3352
1 in this area
76 Total Sales
-
Marilyn Rich

Seller's Agent in 2020
Marilyn Rich
Marilyn Rich, Broker
(562) 596-9911
6 in this area
10 Total Sales
-
L
Buyer's Agent in 2020
Lester Fujimoto
T.N.G. Real Estate Consultants
-
M
Seller's Agent in 2017
Mark Kampa
Realty One Group West
Map
Source: California Regional Multiple Listing Service (CRMLS)
MLS Number: PW20148993
APN: 936-202-20
- 10435 W Briar Oaks Dr Unit A
- 7850 2nd St
- 10552 Royal Oak Way
- 7652 Cerritos Ave Unit E
- 10420 Vassar Way
- 10626 Braeswood Way
- 3050 W Ball Rd Unit 132
- 3050 W Ball Rd Unit 82
- 3050 W Ball Rd Unit 200
- 3050 W Ball Rd Unit 125G
- 3050 W Ball Rd Unit 152
- 3050 W Ball Rd Unit 88
- 10550 Western Ave Unit 56
- 10550 Western Ave Unit 85
- 10550 Western Ave Unit 98
- 10531 Western Ave
- 1223 S East Gates St
- 3213 W Sunview Dr
- 1226 S Western Ave Unit 105
- 3120 W Ball Rd
