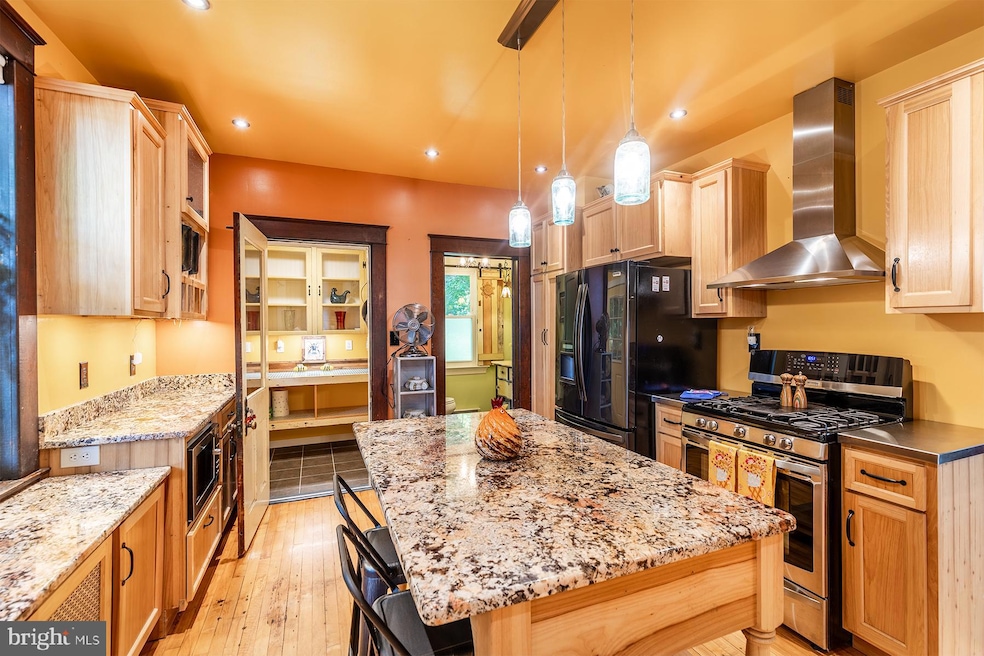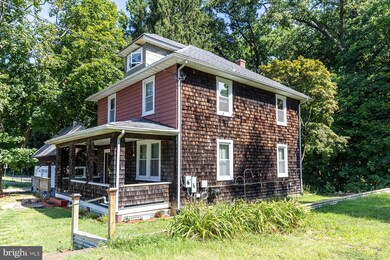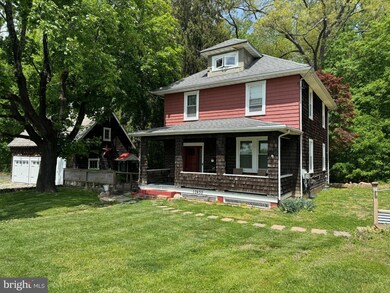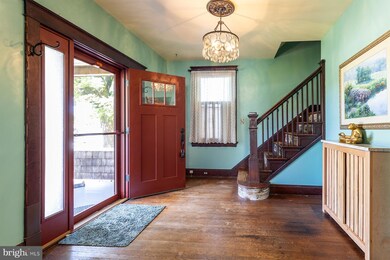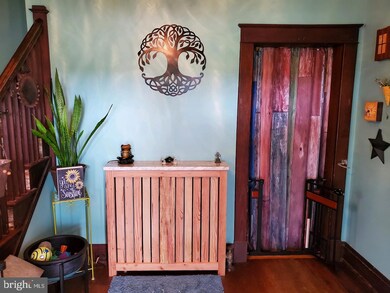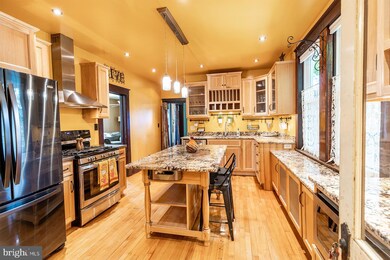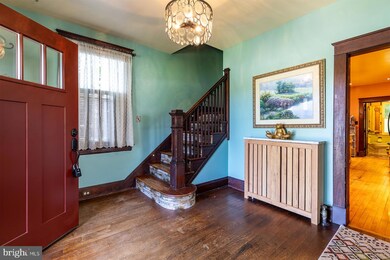
10430 Liberty Rd Randallstown, MD 21133
Highlights
- Parking available for a boat
- Panoramic View
- Curved or Spiral Staircase
- Eat-In Gourmet Kitchen
- Carriage House
- Deck
About This Home
As of August 2024Sometimes a very special home comehappy feeling. This home was built by BGE in 1916 to house their pole installers and the equipment in this historic four square Colonial home and its 2 story 32x18 barn/2 car garage plus shop room. MULTIPLE OFFERS best and final by Friday the 19th by 2PM. As a plus from this history, you are always the first grid to get power back on. Garage has new concrete floors, doors, electric subpanel, automatic openers and remotes, and stairs to the hayloft area, now more storage.
Step thru the newer front door to stately high ceilings with intricate original 8" baseboard trim and moldings, columns, real oak and maple hardwoods, pony walls, beadboard, and arches speak volumes with the welcoming foyer, sprawling living room splashed with sun, and a formal dining room with hand-blown chandelier, which will easily entertain all your sideboards, stocked with your favorite china and guests! As the kitchen is the vibrant center of every home, you will be wowed with this 2012 renovation featuring original maple floors, hand-crafted stainless steel counters and vent hood, custom hand-built hickory cabinetry, pendent lights over the island, 5 burner gas stove, new kitchen ceilings and recessed lights added and nice pantry going towards covered side porch. The gorgeous main bathroom has original brick work, nook shelves,100 year barn roofing accents, mirror, classic antique sink, sliding barn door shutters, and high end vinyl plank floor that goes with the whole historic vibe. The kitchen pantry area leads to the sweetest porch covered with rebar industrial railings, reclaimed 100 year old barn roof, beadboard ceiling and clever repurposed barn roofing and stone privacy fences to shield the road.
The upstairs has three bedrooms and a large sunny laundry room( which was 4th bedroom) with a secret attic staircase to a dream bonus escape room with lots of sweet alcoves and storage. Crystal door knobs glisten. An incredible office, studio or 4th bedroom perched up top for the best views in the house. Upstairs bath was totally gutted to add decorative tile, tin tile looking ceiling, and wood shutters for a blissful place to soak away your troubles in the period soaking tub.
Flagstone hardscape patio area is fenced for a lovely place to entertain outside and to allow two and four legged friends to play on the astro turf. Catch breezes on the oversized country front porch and watch the pastoral scenes and sunsets from the multi-generational farm across the street. You will be sure to catch deer, fox, hawks, turkeys and bunnies in the fields playing across the street. The sun comes up on the east side so you can catch it with your coffee on the porch. Lots of off-street parking, protected and not, for RV's, campers, work vehicles or lots of cars-no HOA, dues, or restrictions.
Full unimproved basement has been recently waterproofed from the outside, new drain tile, reworked gutters and downspouts with a sump pump to keep it dry, if you desire to finish it some day. Natural gas radiator heating, wall HVAC system for heat/air on main level and seller will leave 2 portable air units. Windows were replaced in 2010 with dual glazed, Vytex windows with warranty. Hot water heater was replaced in 2023 and has a warranty. Only 1 mile to the Baltimore County Liberty 9200 acre Reservoir where you can hike, kayak, paddle, fish, or horseback. Seller has downsized so may gift items for an acceptable offer. Only 5-6 minutes to the metro/MARC-so centrally located for work and play.
Last Agent to Sell the Property
RE/MAX Executive License #93905 Listed on: 07/12/2024

Last Buyer's Agent
Tracy Vasquez
Redfin Corp License #SP200204410

Home Details
Home Type
- Single Family
Est. Annual Taxes
- $2,121
Year Built
- Built in 1916 | Remodeled in 2014
Lot Details
- 0.32 Acre Lot
- Rural Setting
- Masonry wall
- Privacy Fence
- Decorative Fence
- Aluminum or Metal Fence
- Panel Fence
- Wire Fence
- Landscaped
- Extensive Hardscape
- Corner Lot
- Level Lot
- Irregular Lot
- Back Yard Fenced and Side Yard
- Historic Home
- Property is in excellent condition
Parking
- 2 Car Direct Access Garage
- 8 Driveway Spaces
- Public Parking
- Oversized Parking
- Parking Storage or Cabinetry
- Front Facing Garage
- Side Facing Garage
- Garage Door Opener
- Gravel Driveway
- Parking available for a boat
- Parking Space Conveys
- Secure Parking
Property Views
- Panoramic
- Scenic Vista
- Pasture
- Garden
Home Design
- Carriage House
- Farmhouse Style Home
- Block Foundation
- Plaster Walls
- Asphalt Roof
- Shingle Siding
- Shake Siding
- Concrete Perimeter Foundation
- Cedar
Interior Spaces
- Property has 3.5 Levels
- Traditional Floor Plan
- Partially Furnished
- Curved or Spiral Staircase
- Built-In Features
- Chair Railings
- Crown Molding
- Wainscoting
- Ceiling height of 9 feet or more
- Ceiling Fan
- Double Pane Windows
- Vinyl Clad Windows
- Window Treatments
- Bay Window
- Living Room
- Formal Dining Room
- Solid Hardwood Flooring
- Attic
Kitchen
- Eat-In Gourmet Kitchen
- Breakfast Area or Nook
- Butlers Pantry
- Gas Oven or Range
- Stove
- Range Hood
- Built-In Microwave
- Ice Maker
- Dishwasher
- Kitchen Island
- Upgraded Countertops
Bedrooms and Bathrooms
- 4 Bedrooms
Laundry
- Laundry Room
- Laundry on upper level
- Washer
- Gas Dryer
Unfinished Basement
- Basement Fills Entire Space Under The House
- Connecting Stairway
- Interior Basement Entry
- Water Proofing System
- Space For Rooms
- Basement Windows
Home Security
- Storm Doors
- Flood Lights
Eco-Friendly Details
- Energy-Efficient Appliances
Outdoor Features
- Deck
- Patio
- Exterior Lighting
- Shed
- Storage Shed
- Utility Building
- Outbuilding
- Porch
Farming
- Hay Barn
- Bank Barn
- Loafing Shed
- Machine Shed
Horse Facilities and Amenities
- Turn Out Shed
- Run-In Shed
Utilities
- Multiple cooling system units
- Ductless Heating Or Cooling System
- Cooling System Mounted In Outer Wall Opening
- Window Unit Cooling System
- Central Heating
- Radiator
- Vented Exhaust Fan
- Hot Water Heating System
- Water Treatment System
- Well
- Natural Gas Water Heater
- Water Conditioner is Owned
- Water Conditioner
- Nitrogen Removal System
- Approved Septic System
- Municipal Trash
- Septic Tank
- Cable TV Available
Community Details
- No Home Owners Association
- Bge Linesmen Home
Listing and Financial Details
- Assessor Parcel Number 04020202850420
Ownership History
Purchase Details
Home Financials for this Owner
Home Financials are based on the most recent Mortgage that was taken out on this home.Purchase Details
Purchase Details
Purchase Details
Purchase Details
Similar Homes in Randallstown, MD
Home Values in the Area
Average Home Value in this Area
Purchase History
| Date | Type | Sale Price | Title Company |
|---|---|---|---|
| Deed | $386,700 | Lakeside Title | |
| Deed | $75,000 | -- | |
| Deed | $130,000 | -- | |
| Deed | $130,000 | -- | |
| Deed | $87,500 | -- |
Mortgage History
| Date | Status | Loan Amount | Loan Type |
|---|---|---|---|
| Open | $367,365 | New Conventional | |
| Previous Owner | $130,000 | Credit Line Revolving | |
| Previous Owner | $75,000 | Credit Line Revolving | |
| Previous Owner | $143,156 | Stand Alone Second |
Property History
| Date | Event | Price | Change | Sq Ft Price |
|---|---|---|---|---|
| 08/09/2024 08/09/24 | Sold | $386,700 | +3.1% | $235 / Sq Ft |
| 07/18/2024 07/18/24 | Pending | -- | -- | -- |
| 07/12/2024 07/12/24 | For Sale | $374,900 | -- | $227 / Sq Ft |
Tax History Compared to Growth
Tax History
| Year | Tax Paid | Tax Assessment Tax Assessment Total Assessment is a certain percentage of the fair market value that is determined by local assessors to be the total taxable value of land and additions on the property. | Land | Improvement |
|---|---|---|---|---|
| 2024 | $2,216 | $178,700 | $79,700 | $99,000 |
| 2023 | $1,091 | $175,000 | $0 | $0 |
| 2022 | $2,117 | $171,300 | $0 | $0 |
| 2021 | $2,057 | $167,600 | $79,700 | $87,900 |
| 2020 | $2,057 | $164,733 | $0 | $0 |
| 2019 | $2,022 | $161,867 | $0 | $0 |
| 2018 | $1,987 | $159,000 | $78,200 | $80,800 |
| 2017 | $1,917 | $154,633 | $0 | $0 |
| 2016 | $2,087 | $150,267 | $0 | $0 |
| 2015 | $2,087 | $145,900 | $0 | $0 |
| 2014 | $2,087 | $145,900 | $0 | $0 |
Agents Affiliated with this Home
-
Mary Ann Zaruba

Seller's Agent in 2024
Mary Ann Zaruba
RE/MAX
(410) 320-1806
1 in this area
149 Total Sales
-

Buyer's Agent in 2024
Tracy Vasquez
Redfin Corp
(410) 322-7792
Map
Source: Bright MLS
MLS Number: MDBC2099814
APN: 02-0202850420
- 10702 Liberty Rd
- 10813 Liberty Rd
- 4212 Deer Park Rd
- 9982 Shoshone Way
- 4105 Holbrook Rd
- 4434 Marriottsville Rd
- 4 Cedar Hill Rd
- 11116 Liberty Rd
- 9831 Endora Ct
- 9818 Lyons Mill Rd
- 6 Byers Ct
- 9907 Linden Hill Rd
- 3620 Marriottsville Rd
- 0 Deer Park Rd
- 4709 Runnymeade Rd
- 9815 Winands Rd
- 4100 Springsleigh Rd
- 21 Snow Pine Ct
- 11 Camano Ct
- 4506 Winter Mill Way
