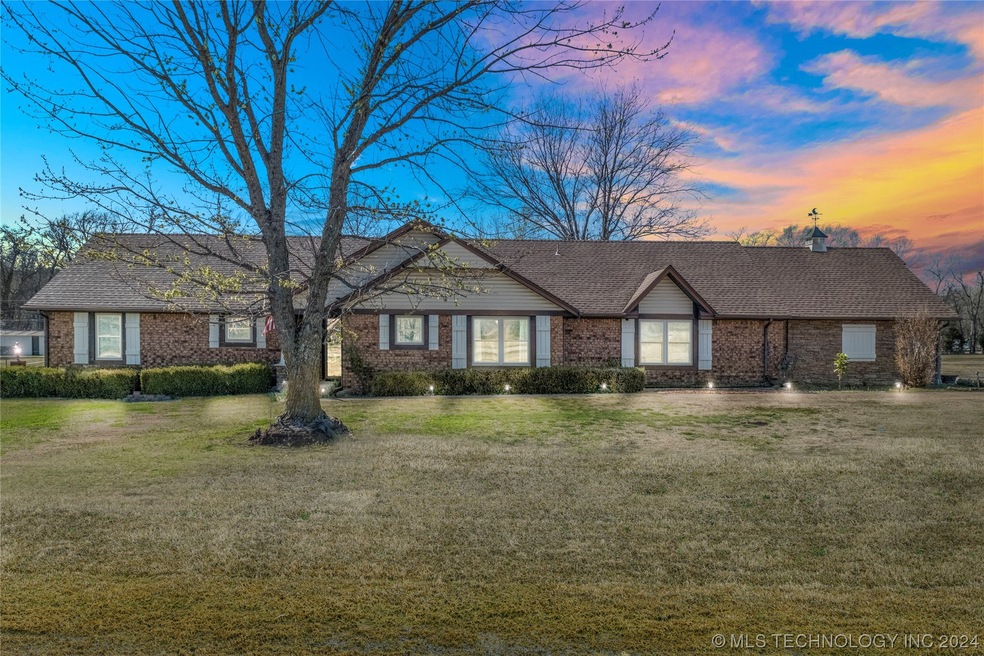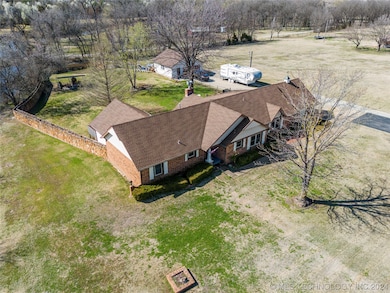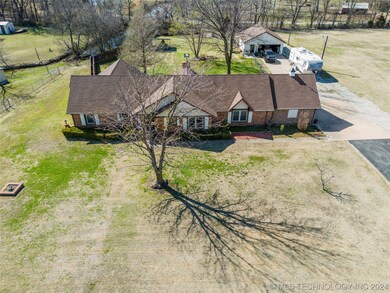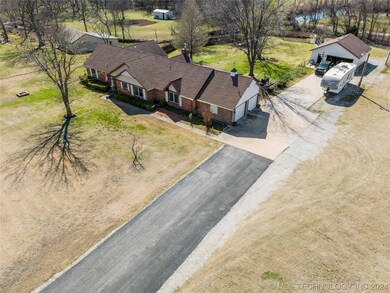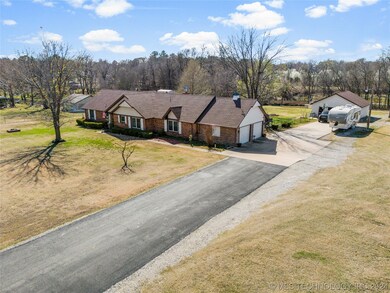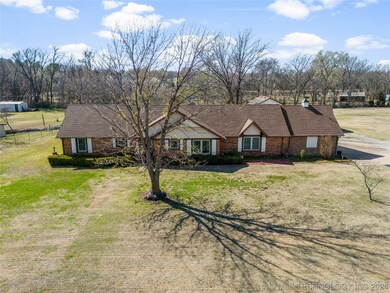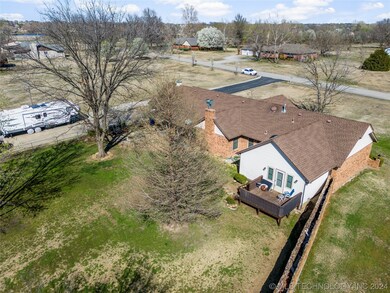
10430 N 152nd Ave E Owasso, OK 74055
Highlights
- Horses Allowed On Property
- Spa
- 2.06 Acre Lot
- Northeast Elementary School Rated A-
- RV Access or Parking
- Mature Trees
About This Home
As of February 2025Introducing your dream home! This stunning property boasts 3 bedrooms, 2 full bathrooms, office space, 2 car garage and sits on a beautiful 2.5 acres, offering privacy and tranquility. Enjoy the ultimate relaxation with a hot tub, perfect for unwinding after a long day. The property also features a spacious shop, providing endless possibilities! Emphasize the serene surroundings and envision the ideal lifestyle this home offers.
Schedule a tour today and make this haven your own!
All new windows October 2020. New hot water heaters in 2018. New floors in 2023. Hot tub is only 4 years old and stays with the home! Stove top and vent were replaced in 2018 along with new counter tops!
Last Agent to Sell the Property
eXp Realty, LLC License #149787 Listed on: 03/07/2024

Home Details
Home Type
- Single Family
Year Built
- Built in 1982
Lot Details
- 2.06 Acre Lot
- Creek or Stream
- East Facing Home
- Partially Fenced Property
- Chain Link Fence
- Mature Trees
Parking
- 5 Car Attached Garage
- Workshop in Garage
- RV Access or Parking
Home Design
- Brick Exterior Construction
- Slab Foundation
- Wood Frame Construction
- Fiberglass Roof
- Asphalt
Interior Spaces
- 2,462 Sq Ft Home
- 1-Story Property
- Wired For Data
- High Ceiling
- Ceiling Fan
- Skylights
- Wood Burning Fireplace
- Fireplace With Glass Doors
- Gas Log Fireplace
- Vinyl Clad Windows
- Insulated Windows
- Aluminum Window Frames
Kitchen
- Electric Oven
- Electric Range
- Dishwasher
- Laminate Countertops
- Disposal
Flooring
- Tile
- Vinyl Plank
Bedrooms and Bathrooms
- 3 Bedrooms
- 2 Full Bathrooms
Laundry
- Dryer
- Washer
Home Security
- Security System Owned
- Storm Windows
- Storm Doors
- Fire and Smoke Detector
Outdoor Features
- Spa
- Spring on Lot
- Deck
- Covered patio or porch
- Outdoor Fireplace
- Fire Pit
- Separate Outdoor Workshop
- Rain Gutters
Schools
- Northeast Elementary School
- Owasso High School
Utilities
- Zoned Heating and Cooling
- Programmable Thermostat
- Electric Water Heater
- Septic Tank
- High Speed Internet
- Phone Available
- Satellite Dish
- Cable TV Available
Additional Features
- Energy-Efficient Windows
- Horses Allowed On Property
Community Details
Overview
- No Home Owners Association
- Woodland View Subdivision
Recreation
- Community Spa
Ownership History
Purchase Details
Home Financials for this Owner
Home Financials are based on the most recent Mortgage that was taken out on this home.Purchase Details
Home Financials for this Owner
Home Financials are based on the most recent Mortgage that was taken out on this home.Purchase Details
Purchase Details
Purchase Details
Similar Homes in Owasso, OK
Home Values in the Area
Average Home Value in this Area
Purchase History
| Date | Type | Sale Price | Title Company |
|---|---|---|---|
| Warranty Deed | $460,000 | Apex Title & Closing Services | |
| Warranty Deed | $426,000 | First American Title | |
| Warranty Deed | $255,000 | -- | |
| Warranty Deed | $133,500 | -- | |
| Warranty Deed | $85,000 | -- |
Mortgage History
| Date | Status | Loan Amount | Loan Type |
|---|---|---|---|
| Previous Owner | $254,254 | VA | |
| Previous Owner | $259,000 | VA | |
| Previous Owner | $40,050 | Unknown |
Property History
| Date | Event | Price | Change | Sq Ft Price |
|---|---|---|---|---|
| 02/21/2025 02/21/25 | Sold | $460,000 | 0.0% | $187 / Sq Ft |
| 01/28/2025 01/28/25 | Pending | -- | -- | -- |
| 01/23/2025 01/23/25 | For Sale | $460,000 | +8.0% | $187 / Sq Ft |
| 04/10/2024 04/10/24 | Sold | $425,800 | -2.1% | $173 / Sq Ft |
| 03/11/2024 03/11/24 | Pending | -- | -- | -- |
| 03/07/2024 03/07/24 | For Sale | $435,000 | -- | $177 / Sq Ft |
Tax History Compared to Growth
Tax History
| Year | Tax Paid | Tax Assessment Tax Assessment Total Assessment is a certain percentage of the fair market value that is determined by local assessors to be the total taxable value of land and additions on the property. | Land | Improvement |
|---|---|---|---|---|
| 2024 | -- | $28,792 | $7,403 | $21,389 |
| 2023 | $0 | $27,954 | $6,726 | $21,228 |
| 2022 | $0 | $27,139 | $5,243 | $21,896 |
| 2021 | $99 | $29,097 | $5,243 | $23,854 |
| 2020 | $0 | $28,932 | $5,243 | $23,689 |
| 2019 | $2,121 | $27,567 | $5,243 | $22,324 |
| 2018 | $1,508 | $28,610 | $5,243 | $23,367 |
| 2017 | $0 | $28,361 | $5,243 | $23,118 |
| 2016 | $0 | $27,698 | $5,243 | $22,455 |
| 2015 | $2,704 | $28,250 | $5,243 | $23,007 |
| 2014 | $2,121 | $23,160 | $5,243 | $17,917 |
Agents Affiliated with this Home
-
E
Seller's Agent in 2025
Emily Dean
Solid Rock, REALTORS
-
A
Buyer's Agent in 2025
Aracely Faglie
HomeSmart Stellar Realty
-
J
Seller's Agent in 2024
Jaybee Hawkins
eXp Realty, LLC
Map
Source: MLS Technology
MLS Number: 2408388
APN: 660014458
- 8817 E 145th St N
- 10102 N 147th Ave E
- 10611 N 159th Ave E
- 15916 E 106th Place N
- 10018 N 145th East Ave
- 14201 E 101st St N
- 11001 N 146th Ave E
- 10104 N 140th Ave E
- 16208 E 102nd St N
- 7916 N 145th Place E
- 11105 N 145th Place E
- 16321 E 101st St N
- 11104 N 144th Ave E
- 11119 N 145th Place E
- 16211 E 109th St N
- 15 E 106th St N
- 14601 E 114th St N
- 14603 E 114th St N
- 9524 N 144th Ave E
- 9518 N 143rd Ct E
