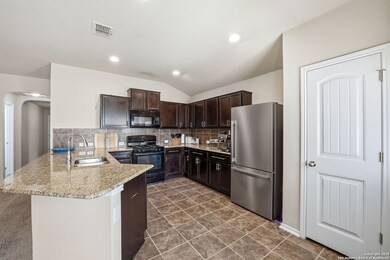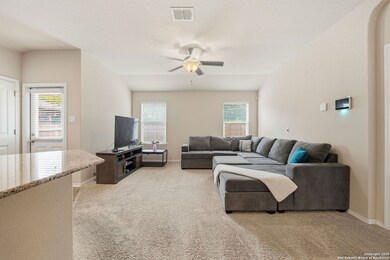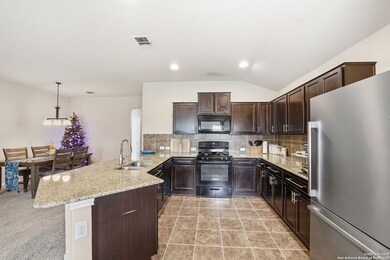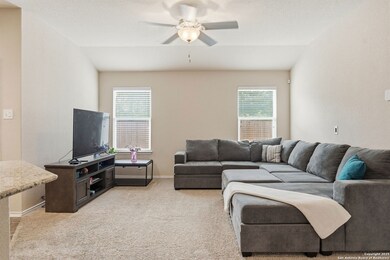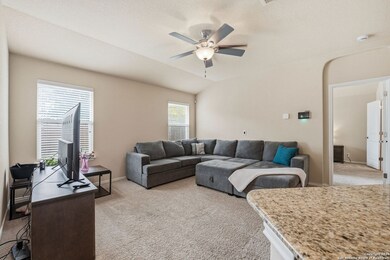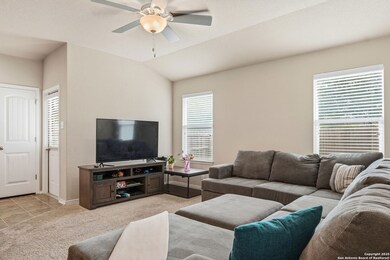10430 Rhyder Ridge San Antonio, TX 78254
Estimated payment $2,034/month
Highlights
- Deck
- Community Basketball Court
- 2 Car Attached Garage
- Community Pool
- Covered Patio or Porch
- Double Pane Windows
About This Home
Set on a greenbelt lot, this one story home in Wildhorse at Tausch Farms offers an inviting layout enhanced by thoughtful upgrades. An FHA assumable loan at a competitive 3.125% percent is available for qualified buyers. Recent improvements include a newer fence, a newer security system with exterior cameras, newer window motion detectors and a high quality Kinetico water softener. Arched entryways and recessed lighting create a warm flow throughout the main living area. The kitchen features granite countertops, dark cabinetry and a breakfast bar that adds both style and versatility. The backyard serves as a private outdoor escape with a covered patio and a spacious wooden deck perfect for relaxing or entertaining. Its location provides quick access to Loop 1604 and places the home within the well regarded Northside Independent School District. Shopping, dining, everyday essentials and the nearby Helotes area are all close by, along with popular destinations such as Alamo Ranch and La Cantera.
Listing Agent
Marie Crabb
Exquisite Properties, LLC Listed on: 11/20/2025
Home Details
Home Type
- Single Family
Est. Annual Taxes
- $4,915
Year Built
- Built in 2015
Lot Details
- 5,184 Sq Ft Lot
- Fenced
HOA Fees
- $44 Monthly HOA Fees
Home Design
- Brick Exterior Construction
- Slab Foundation
- Composition Roof
Interior Spaces
- 1,448 Sq Ft Home
- Property has 1 Level
- Ceiling Fan
- Recessed Lighting
- Double Pane Windows
- Low Emissivity Windows
- Window Treatments
- Pocket Doors
- Combination Dining and Living Room
Kitchen
- Stove
- Cooktop
Flooring
- Carpet
- Ceramic Tile
Bedrooms and Bathrooms
- 3 Bedrooms
- Walk-In Closet
- 2 Full Bathrooms
Laundry
- Laundry on main level
- Washer Hookup
Home Security
- Security System Owned
- Carbon Monoxide Detectors
- Fire and Smoke Detector
Parking
- 2 Car Attached Garage
- Garage Door Opener
Outdoor Features
- Deck
- Covered Patio or Porch
Schools
- Fields Elementary School
- Jefferson Middle School
Utilities
- Central Heating and Cooling System
- Heating System Uses Natural Gas
- Water Softener is Owned
Listing and Financial Details
- Legal Lot and Block 10 / 101
- Assessor Parcel Number 044491010100
Community Details
Overview
- $95 HOA Transfer Fee
- Wildhorse At Tausch Farms Homeowners Association
- Wildhorse At Tausch Farms Subdivision
- Mandatory home owners association
Amenities
- Community Barbecue Grill
Recreation
- Community Basketball Court
- Community Pool
- Park
Map
Home Values in the Area
Average Home Value in this Area
Tax History
| Year | Tax Paid | Tax Assessment Tax Assessment Total Assessment is a certain percentage of the fair market value that is determined by local assessors to be the total taxable value of land and additions on the property. | Land | Improvement |
|---|---|---|---|---|
| 2025 | $4,981 | $265,890 | $55,420 | $210,470 |
| 2024 | $4,981 | $268,790 | $55,420 | $213,370 |
| 2023 | $4,981 | $266,650 | $55,420 | $211,230 |
| 2022 | $5,202 | $256,080 | $46,230 | $209,850 |
| 2021 | $4,231 | $200,950 | $42,010 | $158,940 |
| 2020 | $4,149 | $192,910 | $42,010 | $150,900 |
| 2019 | $4,174 | $187,950 | $41,380 | $146,570 |
| 2018 | $3,971 | $178,670 | $41,380 | $137,290 |
| 2017 | $3,883 | $174,340 | $41,400 | $132,940 |
| 2016 | $3,811 | $171,140 | $41,400 | $129,740 |
| 2015 | -- | $30,500 | $30,500 | $0 |
Property History
| Date | Event | Price | List to Sale | Price per Sq Ft | Prior Sale |
|---|---|---|---|---|---|
| 11/20/2025 11/20/25 | For Sale | $299,721 | +15.3% | $207 / Sq Ft | |
| 03/03/2022 03/03/22 | Off Market | -- | -- | -- | |
| 12/01/2021 12/01/21 | Sold | -- | -- | -- | View Prior Sale |
| 11/01/2021 11/01/21 | Pending | -- | -- | -- | |
| 10/27/2021 10/27/21 | For Sale | $260,000 | +20.9% | $180 / Sq Ft | |
| 12/09/2019 12/09/19 | Off Market | -- | -- | -- | |
| 09/06/2019 09/06/19 | Sold | -- | -- | -- | View Prior Sale |
| 08/07/2019 08/07/19 | Pending | -- | -- | -- | |
| 07/26/2019 07/26/19 | For Sale | $214,990 | -- | $148 / Sq Ft |
Purchase History
| Date | Type | Sale Price | Title Company |
|---|---|---|---|
| Vendors Lien | -- | Alamo Title Co | |
| Vendors Lien | -- | Providence Title Company | |
| Warranty Deed | -- | Dhi Title |
Mortgage History
| Date | Status | Loan Amount | Loan Type |
|---|---|---|---|
| Open | $261,879 | FHA | |
| Previous Owner | $215,000 | VA | |
| Previous Owner | $175,510 | New Conventional |
Source: San Antonio Board of REALTORS®
MLS Number: 1924168
APN: 04449-101-0100
- 10422 Stampede Stead
- 8743 Dove Oak Ln
- 9050 Herman Hollow
- 9103 Quihi Way
- 10614 Emory Quinn
- 9214 Herman Hollow
- 10630 Shaenview
- 10707 Shaenview
- 10727 Shaencrossing
- 10703 Spirit Roam
- 8611 Shaenfield Place
- 8335 Tavern Point
- 9011 Mustang Pass
- 10702 Expedition Creek
- 8515 Shaenfield Place
- 8827 Gallop Chase
- 9218 Mare Country
- 10511 Marengo Ln
- 10622 Cavelier Point
- 10315 Stallion Bay
- 10415 Rhyder Ridge
- 10407 Rhyder Ridge
- 8619 Shooter Cove
- 8802 Creager Canyon
- 10550 Rhyder Ridge
- 10411 Reckless
- 8919 Bowen Branch
- 8610 Emerald Sky Dr
- 9023 Bowen Branch
- 10603 N Shaenridge
- 10614 Shaenmeadow
- 10729 Shaenfield Rd
- 9122 Quihi Way
- 10719 Shaencrest
- 10515 Talon Point
- 8311 Tavern Point
- 8719 Shaenwest
- 8531 Shaenfield Place
- 9027 Mustang Pass
- 8507 Shaenfield Place

