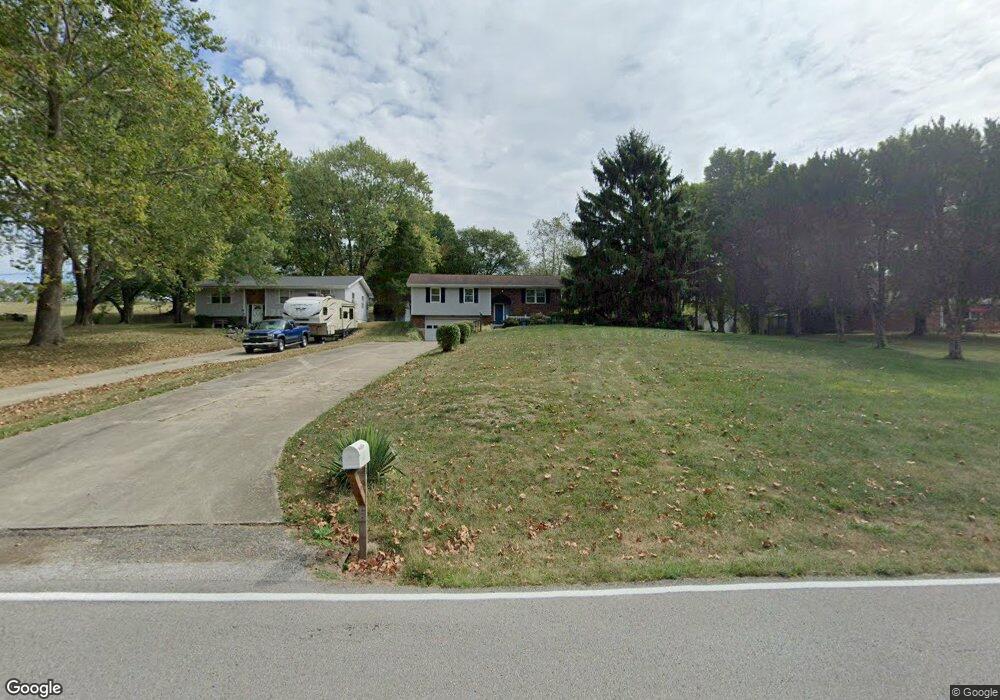10431 Banklick Rd Walton, KY 41094
Estimated Value: $271,000 - $313,310
5
Beds
3
Baths
1,040
Sq Ft
$288/Sq Ft
Est. Value
About This Home
This home is located at 10431 Banklick Rd, Walton, KY 41094 and is currently estimated at $299,078, approximately $287 per square foot. 10431 Banklick Rd is a home located in Kenton County with nearby schools including Kenton Elementary School, Twenhofel Middle School, and Simon Kenton High School.
Create a Home Valuation Report for This Property
The Home Valuation Report is an in-depth analysis detailing your home's value as well as a comparison with similar homes in the area
Home Values in the Area
Average Home Value in this Area
Tax History Compared to Growth
Tax History
| Year | Tax Paid | Tax Assessment Tax Assessment Total Assessment is a certain percentage of the fair market value that is determined by local assessors to be the total taxable value of land and additions on the property. | Land | Improvement |
|---|---|---|---|---|
| 2024 | $1,194 | $143,800 | $25,000 | $118,800 |
| 2023 | $1,229 | $143,800 | $25,000 | $118,800 |
| 2022 | $1,371 | $143,800 | $25,000 | $118,800 |
| 2021 | $1,391 | $143,800 | $25,000 | $118,800 |
| 2020 | $1,190 | $125,000 | $20,000 | $105,000 |
| 2019 | $1,193 | $125,000 | $20,000 | $105,000 |
| 2018 | $1,222 | $125,000 | $20,000 | $105,000 |
| 2017 | $1,189 | $125,000 | $20,000 | $105,000 |
| 2015 | $1,157 | $125,000 | $40,000 | $85,000 |
| 2014 | $1,152 | $125,000 | $40,000 | $85,000 |
Source: Public Records
Map
Nearby Homes
- 1095 Audas Ct
- 570 Old Bristow Rd
- The Lancaster Plan at Williams Woods
- The Courtney Plan at Williams Woods
- The Ella Marie Plan at Williams Woods
- The Marietta Plan at Williams Woods
- The Verona Plan at Williams Woods
- The Avalon Plan at Williams Woods
- The Camden Plan at Williams Woods
- The Mariemont Plan at Williams Woods
- The Livingston Plan at Williams Woods
- The Westchester Plan at Williams Woods
- The Kendall Plan at Williams Woods
- The Waterson Plan at Williams Woods
- The Lincoln Plan at Williams Woods
- The Austin Plan at Williams Woods
- The Leighann Plan at Williams Woods
- The Jefferson Plan at Williams Woods
- The Madison Plan at Williams Woods
- The Morgan Plan at Williams Woods
- 10425 Banklick Rd
- 10415 Banklick Rd
- 10443 Banklick Rd
- 10405 Banklick Rd
- 10467 Banklick Rd
- 10395 Banklick Rd
- 10475 Banklick Rd
- 10387 Banklick Rd
- 10377 Banklick Rd
- 10485 Banklick Rd
- 10367 Banklick Rd
- 10357 Banklick Rd
- 10588 Pepperwood Dr
- 10588 Pepperwood Dr Unit 34BL
- 10576 Pepperwood Dr
- 10576 Pepperwood Dr Unit 31BL
- 10592 Pepperwood Dr
- 10584 Pepperwood Dr
- 10347 Banklick Rd
- 10596 Pepperwood Dr
