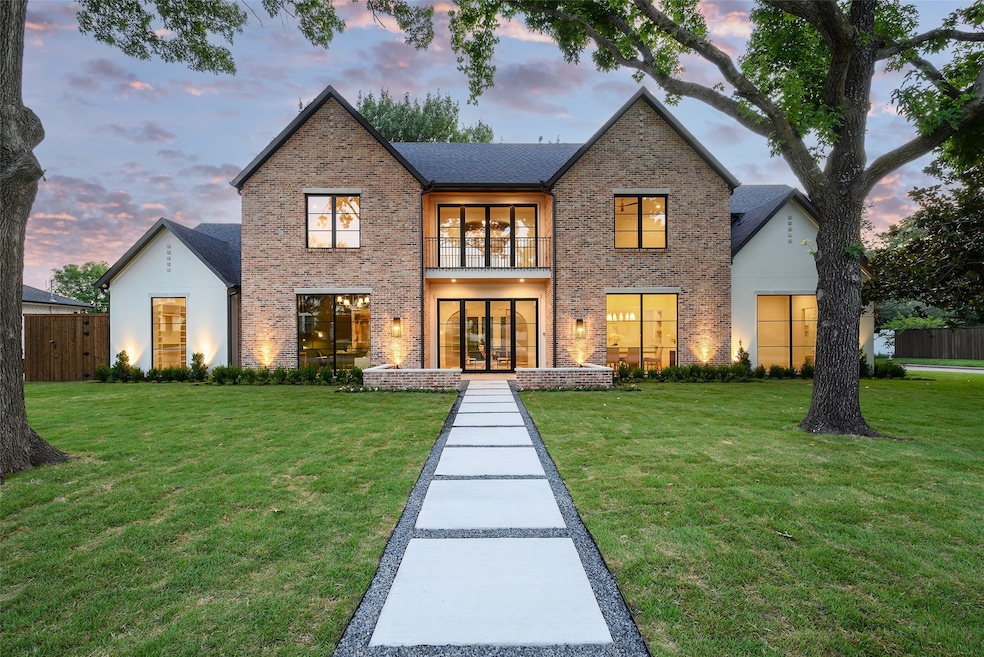10431 Heather Ln Dallas, TX 75229
Walnut Hill NeighborhoodEstimated payment $19,628/month
Highlights
- New Construction
- Outdoor Pool
- Open Floorplan
- Harry C. Withers Elementary School Rated A-
- Built-In Refrigerator
- Family Room with Fireplace
About This Home
With five bedrooms and 5.2 bathrooms, a home office, and ample space for a family game room spread over 5,583 square feet on a lovely, secluded lot, this new construction is grand, chock full of “wow” factors at every turn. The home’s innovative contemporary design wisely anticipates future living needs, like a convenient laundry room in the master closet and a large integrated safe room for luxury items, rare for homes at this price point. The kitchen is spacious, with a sizable butler’s pantry and plenty of extras, opening to the dazzling backyard oasis with a luxurious covered patio, a shimmering pool, and a roomy three-car garage. It is a walkable neighborhood, blocks away from top private schools, with easy access to the North Dallas Tollway and other important Dallas thoroughfares. The top-notch team includes architect Bob Anderson; builder Gary Arneson, Arneson Custom Homes and designer Cesarina Johnson, House of Moxie.
Listing Agent
Allie Beth Allman & Assoc. Brokerage Phone: 972-765-6660 License #0668847 Listed on: 07/23/2025

Home Details
Home Type
- Single Family
Est. Annual Taxes
- $18,479
Year Built
- Built in 2025 | New Construction
Lot Details
- 0.39 Acre Lot
- Lot Dimensions are 124x136
- Wood Fence
Parking
- 3 Car Attached Garage
- Side Facing Garage
- Garage Door Opener
Home Design
- Traditional Architecture
- Brick Exterior Construction
- Brick Foundation
- Frame Construction
- Composition Roof
- Wood Siding
- Concrete Siding
Interior Spaces
- 5,583 Sq Ft Home
- 2-Story Property
- Open Floorplan
- Wet Bar
- Wired For Sound
- Built-In Features
- Vaulted Ceiling
- Decorative Lighting
- Decorative Fireplace
- Gas Fireplace
- Family Room with Fireplace
- 2 Fireplaces
- Laundry Room
Kitchen
- Gas Range
- Microwave
- Built-In Refrigerator
- Ice Maker
- Dishwasher
- Kitchen Island
- Disposal
Flooring
- Wood
- Concrete
- Tile
Bedrooms and Bathrooms
- 5 Bedrooms
- Walk-In Closet
Home Security
- Home Security System
- Smart Home
Outdoor Features
- Outdoor Pool
- Covered Patio or Porch
- Outdoor Fireplace
- Outdoor Gas Grill
Schools
- Withers Elementary School
- White High School
Utilities
- Central Heating and Cooling System
Community Details
- Walnut Hill Park Subdivision
Listing and Financial Details
- Legal Lot and Block 3 / 1/6414
- Assessor Parcel Number 00000584908000000
Map
Home Values in the Area
Average Home Value in this Area
Tax History
| Year | Tax Paid | Tax Assessment Tax Assessment Total Assessment is a certain percentage of the fair market value that is determined by local assessors to be the total taxable value of land and additions on the property. | Land | Improvement |
|---|---|---|---|---|
| 2025 | $18,479 | $1,439,580 | $758,880 | $680,700 |
| 2024 | $18,479 | $826,780 | $674,560 | $152,220 |
| 2023 | $18,479 | $620,710 | $421,600 | $199,110 |
| 2022 | $15,918 | $636,630 | $421,600 | $215,030 |
| 2021 | $14,087 | $534,000 | $337,280 | $196,720 |
| 2020 | $14,487 | $534,000 | $0 | $0 |
| 2019 | $12,305 | $561,970 | $0 | $0 |
| 2018 | $15,281 | $561,970 | $337,280 | $224,690 |
| 2017 | $13,162 | $484,020 | $337,280 | $146,740 |
| 2016 | $11,710 | $430,640 | $320,420 | $110,220 |
| 2015 | $7,175 | $365,690 | $269,820 | $95,870 |
| 2014 | $7,175 | $354,050 | $236,100 | $117,950 |
Property History
| Date | Event | Price | Change | Sq Ft Price |
|---|---|---|---|---|
| 08/21/2025 08/21/25 | Pending | -- | -- | -- |
| 07/23/2025 07/23/25 | For Sale | $3,395,000 | -- | $608 / Sq Ft |
Purchase History
| Date | Type | Sale Price | Title Company |
|---|---|---|---|
| Vendors Lien | -- | Capital Title | |
| Vendors Lien | -- | None Available | |
| Vendors Lien | -- | Capital Title | |
| Interfamily Deed Transfer | -- | Atc | |
| Warranty Deed | -- | -- |
Mortgage History
| Date | Status | Loan Amount | Loan Type |
|---|---|---|---|
| Open | $2,016,381 | Construction | |
| Closed | $488,000 | New Conventional | |
| Closed | $91,500 | Stand Alone Second | |
| Previous Owner | $800,000 | New Conventional | |
| Previous Owner | $63,150 | Commercial | |
| Previous Owner | $417,000 | New Conventional | |
| Previous Owner | $12,236 | Unknown | |
| Previous Owner | $216,000 | Stand Alone Refi Refinance Of Original Loan | |
| Previous Owner | $185,050 | No Value Available | |
| Closed | $54,000 | No Value Available |
Source: North Texas Real Estate Information Systems (NTREIS)
MLS Number: 20875491
APN: 00000584908000000
- 10544 Cox Ln
- 10326 Crestover Dr
- 10225 Betty Jane Ln
- 10217 Betty Jane Ln
- 10335 Hedgeway Dr
- 3848 Echo Brook Ln
- 3675 Norcross Ln
- 10236 Crestover Dr
- 3838 Princess Ln
- 10607 Marsh Ln
- 10142 Coppedge Ln
- 3567 Flaxley Dr
- 10248 Sherbrook Ln
- 10066 Coppedge Ln
- 3723 Royal Ln
- 3867 Beutel Ct
- 10746 Lathrop Dr
- 3532 Timberview Rd
- 3810 Vancouver Cir
- 3516 Princess Ln






