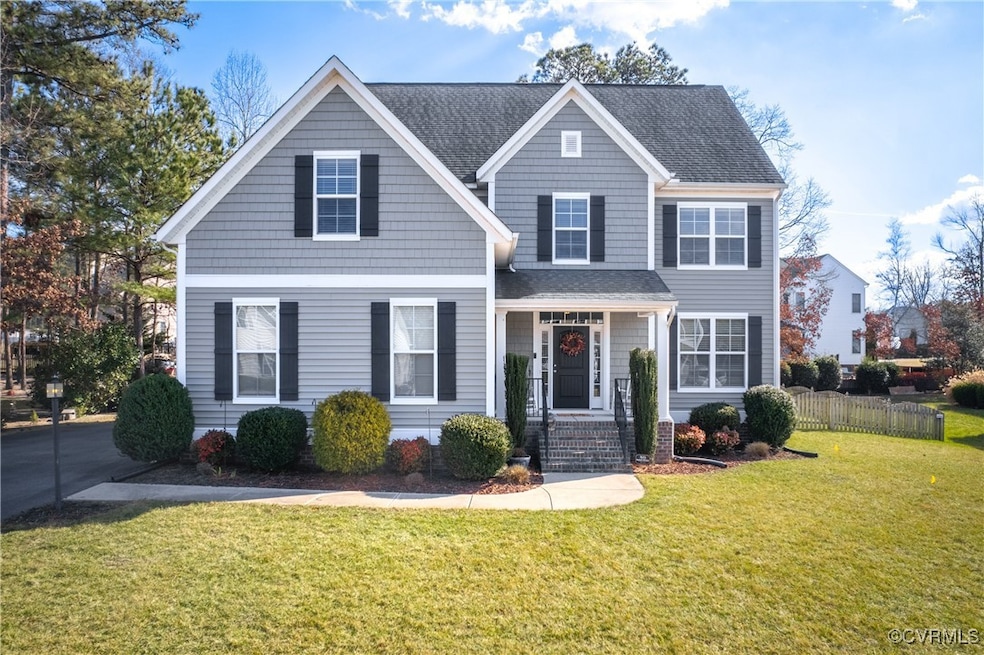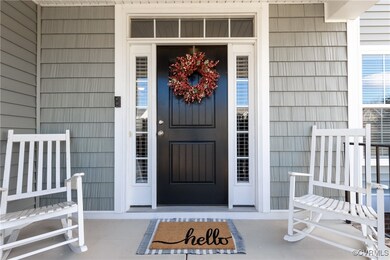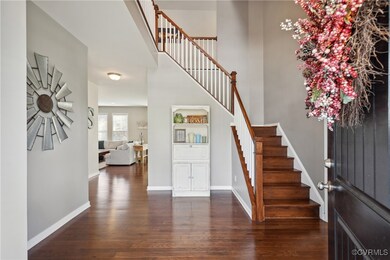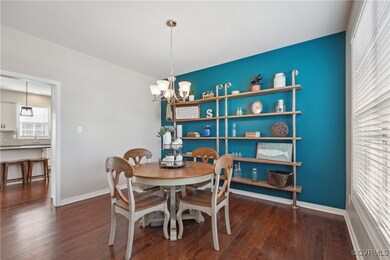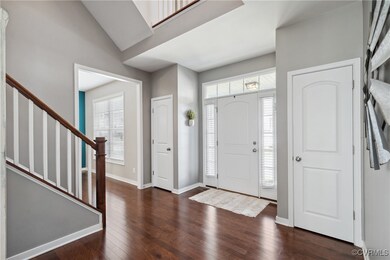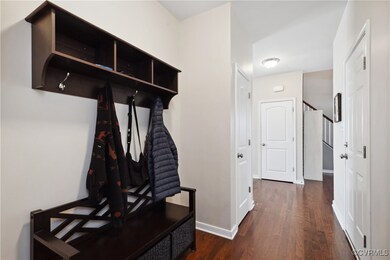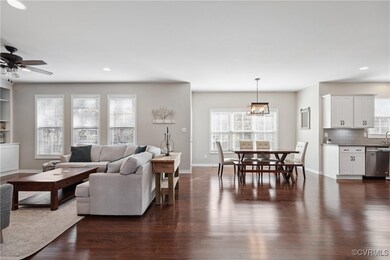
10431 Pembrooke Dock Ct Midlothian, VA 23112
Birkdale NeighborhoodHighlights
- Deck
- Wood Flooring
- Granite Countertops
- Transitional Architecture
- High Ceiling
- 2-minute walk to Collington Playground
About This Home
As of March 2025This is the one you have been looking for. Immaculate and updated move-in ready home in a great location! First floor features hardwood flooring throughout a 2-story foyer with two closets, four closets total on the main level, great mud room, half bath, large dining room and kitchen with breakfast nook that opens to family room. Kitchen with large island, granite counters, pantry, gas cooking, & more! Family room with built-in bookcases flanking the gas fireplace & makes an fabulous entertaining space. Wooden Staircase takes you to the second level where you will find three generous sized bedrooms, large guest bath and a luxurious primary bedroom with a garden tub, separate shower, double vanities, walk-in closet with custom organizers. Finished third level, perfect bonus room or potential 5th bedroom with an attached full bath. There are Perfect sized fenced in back yard with deck to enjoy entertaining friends and family. Home is located just a short distance to the Club House and Conveniently located close to elementary school, shopping and dining. Make your appointment now!
Last Agent to Sell the Property
The Rick Cox Realty Group Brokerage Phone: (804) 920-1738 License #0225192535 Listed on: 01/31/2025
Home Details
Home Type
- Single Family
Est. Annual Taxes
- $4,288
Year Built
- Built in 2015
Lot Details
- 0.28 Acre Lot
- Zoning described as R12
HOA Fees
- $54 Monthly HOA Fees
Parking
- 2 Car Attached Garage
- Rear-Facing Garage
- Garage Door Opener
- Driveway
Home Design
- Transitional Architecture
- Frame Construction
- Composition Roof
- Vinyl Siding
Interior Spaces
- 3,191 Sq Ft Home
- 2-Story Property
- Built-In Features
- Bookcases
- High Ceiling
- Ceiling Fan
- Recessed Lighting
- Gas Fireplace
- Crawl Space
- Washer and Dryer Hookup
Kitchen
- Breakfast Area or Nook
- Gas Cooktop
- Microwave
- Dishwasher
- Kitchen Island
- Granite Countertops
- Disposal
Flooring
- Wood
- Carpet
- Ceramic Tile
Bedrooms and Bathrooms
- 5 Bedrooms
- Walk-In Closet
Outdoor Features
- Deck
- Front Porch
Schools
- Spring Run Elementary School
- Bailey Bridge Middle School
- Manchester High School
Utilities
- Forced Air Zoned Heating and Cooling System
- Heating System Uses Natural Gas
- Heat Pump System
- Gas Water Heater
Community Details
- Collington Subdivision
Listing and Financial Details
- Tax Lot 12
- Assessor Parcel Number 727-66-04-33-300-000
Ownership History
Purchase Details
Home Financials for this Owner
Home Financials are based on the most recent Mortgage that was taken out on this home.Purchase Details
Home Financials for this Owner
Home Financials are based on the most recent Mortgage that was taken out on this home.Purchase Details
Home Financials for this Owner
Home Financials are based on the most recent Mortgage that was taken out on this home.Similar Homes in Midlothian, VA
Home Values in the Area
Average Home Value in this Area
Purchase History
| Date | Type | Sale Price | Title Company |
|---|---|---|---|
| Bargain Sale Deed | $562,800 | Old Republic National Title | |
| Bargain Sale Deed | $562,800 | Old Republic National Title | |
| Warranty Deed | $375,000 | None Available | |
| Warranty Deed | $360,450 | Attorney |
Mortgage History
| Date | Status | Loan Amount | Loan Type |
|---|---|---|---|
| Open | $397,800 | New Conventional | |
| Closed | $397,800 | New Conventional | |
| Previous Owner | $300,000 | New Conventional | |
| Previous Owner | $288,360 | New Conventional |
Property History
| Date | Event | Price | Change | Sq Ft Price |
|---|---|---|---|---|
| 03/11/2025 03/11/25 | Sold | $562,800 | +5.2% | $176 / Sq Ft |
| 02/10/2025 02/10/25 | Pending | -- | -- | -- |
| 02/06/2025 02/06/25 | For Sale | $535,000 | +42.7% | $168 / Sq Ft |
| 08/23/2019 08/23/19 | Sold | $375,000 | -1.3% | $116 / Sq Ft |
| 07/23/2019 07/23/19 | Pending | -- | -- | -- |
| 07/18/2019 07/18/19 | Price Changed | $380,000 | -3.8% | $117 / Sq Ft |
| 06/19/2019 06/19/19 | For Sale | $395,000 | +9.6% | $122 / Sq Ft |
| 11/10/2015 11/10/15 | Sold | $360,450 | +0.1% | $111 / Sq Ft |
| 10/13/2015 10/13/15 | Pending | -- | -- | -- |
| 08/31/2015 08/31/15 | For Sale | $359,950 | -- | $111 / Sq Ft |
Tax History Compared to Growth
Tax History
| Year | Tax Paid | Tax Assessment Tax Assessment Total Assessment is a certain percentage of the fair market value that is determined by local assessors to be the total taxable value of land and additions on the property. | Land | Improvement |
|---|---|---|---|---|
| 2025 | $4,382 | $489,500 | $83,000 | $406,500 |
| 2024 | $4,382 | $476,500 | $83,000 | $393,500 |
| 2023 | $3,598 | $395,400 | $78,000 | $317,400 |
| 2022 | $3,617 | $393,200 | $78,000 | $315,200 |
| 2021 | $3,526 | $364,200 | $75,000 | $289,200 |
| 2020 | $3,393 | $357,200 | $75,000 | $282,200 |
| 2019 | $3,365 | $354,200 | $75,000 | $279,200 |
| 2018 | $3,374 | $353,200 | $74,000 | $279,200 |
| 2017 | $3,342 | $342,900 | $74,000 | $268,900 |
| 2016 | $3,150 | $328,100 | $72,000 | $256,100 |
| 2015 | $691 | $72,000 | $72,000 | $0 |
| 2014 | $653 | $68,000 | $68,000 | $0 |
Agents Affiliated with this Home
-
Rick Cox

Seller's Agent in 2025
Rick Cox
The Rick Cox Realty Group
(804) 920-1738
18 in this area
376 Total Sales
-
Jessica Seay

Buyer's Agent in 2025
Jessica Seay
EXP Realty LLC
(804) 339-4213
1 in this area
8 Total Sales
-
Barbara Reagan

Seller's Agent in 2019
Barbara Reagan
Long & Foster
(804) 566-0781
1 in this area
43 Total Sales
-
Vernon McClure
V
Seller's Agent in 2015
Vernon McClure
Virginia Colony Realty Inc
(804) 423-0325
4 Total Sales
Map
Source: Central Virginia Regional MLS
MLS Number: 2502429
APN: 727-66-04-33-300-000
- 10119 Cravensford Terrace
- 13413 Prince James Dr
- 9313 Mahogany Dr
- 9401 Orchid Terrace
- 9652 Prince James Terrace
- 14412 Mission Hills Loop
- 13902 Summersedge Terrace
- 10549 Beachcrest Ct
- 10001 Craftsbury Dr
- 9913 Craftsbury Dr
- 11037 Wooferton Ct
- 14006 Camouflage Ct
- 8937 Sawgrass Place
- 14924 Willow Hill Ln
- 9220 Brocket Dr
- 9400 Kinnerton Dr
- 9618 Summercreek Trail
- 14261 Spyglass Hill Cir
- 14301 Summercreek Terrace
- 13619 Brandy Oaks Rd
