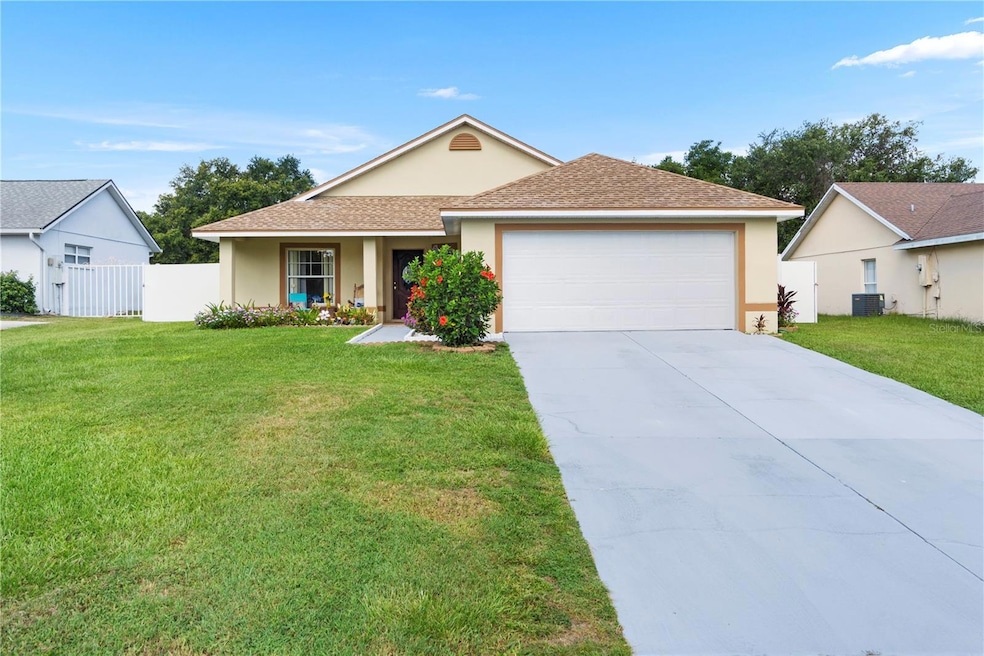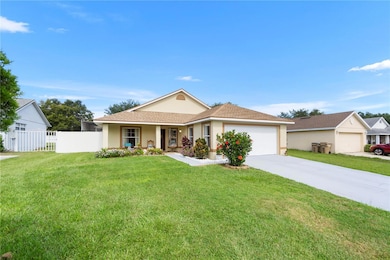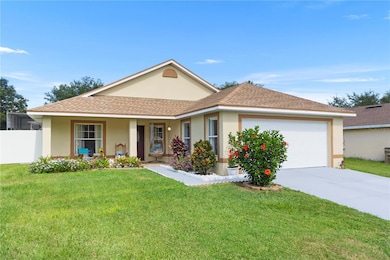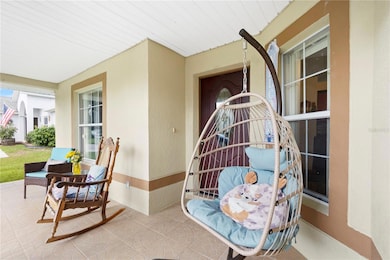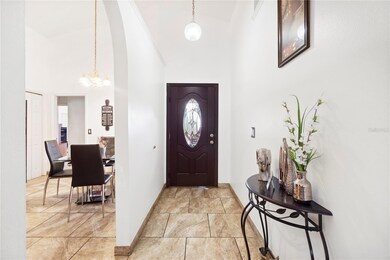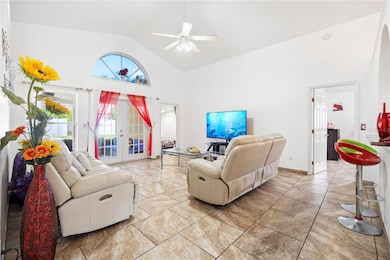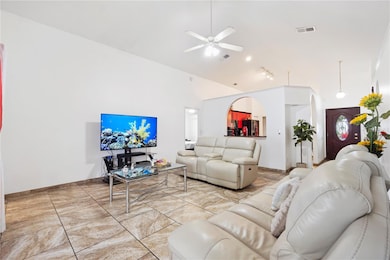10431 Reagans Run Dr Clermont, FL 34711
Estimated payment $2,236/month
Highlights
- Parking available for a boat
- Cathedral Ceiling
- Outdoor Kitchen
- Heated Spa
- Main Floor Primary Bedroom
- Bonus Room
About This Home
Live the Florida Dream in Clermont!
Welcome to this beautifully maintained 4-bedroom, 2-bathroom home nestled in one of Clermont’s most sought-after communities. Featuring a spacious open floor plan, high ceilings, and NO carpet throughout, this move-in-ready home checks all the boxes for comfort, convenience, and style. Situated on an oversized lot with lush, mature fruit trees, this property offers covered boat parking, a dedicated workshop, and even a man cave or bonus entertainment space — ideal for hobbies, home gym, or movie nights. Whether you’re a boater, gardener, or entertainer, this home supports your lifestyle. Garage is converted to a bonus room with A/c. Unwind in the covered lanai or front porch or soak your stress away in the private Jacuzzi. Inside, the open layout flows seamlessly from the living room to the dining area and kitchen, creating an ideal space for hosting or relaxing. Recent major upgrades for peace of mind: Roof replaced in [2017] New water heater in [2024] A/C system from [2016] Enjoy the perks of a low HOA, a quiet neighborhood, and close proximity to Clermont’s scenic lakes, trails, parks, schools, shopping, and dining.
Don’t miss your chance to own a piece of Clermont paradise — schedule your private tour today!
(Boat not included.)
Listing Agent
MOBED REALTY, P.A. Brokerage Phone: 352-223-4884 License #3331510 Listed on: 06/27/2025
Home Details
Home Type
- Single Family
Est. Annual Taxes
- $1,910
Year Built
- Built in 1999
Lot Details
- 0.25 Acre Lot
- East Facing Home
- Fenced
- Irrigation Equipment
- Cleared Lot
- Property is zoned R-6
HOA Fees
- $23 Monthly HOA Fees
Home Design
- Elevated Home
- Slab Foundation
- Shingle Roof
- Concrete Siding
- Block Exterior
Interior Spaces
- 1,971 Sq Ft Home
- Wet Bar
- Cathedral Ceiling
- Ceiling Fan
- Family Room Off Kitchen
- Living Room
- Bonus Room
- Ceramic Tile Flooring
Kitchen
- Eat-In Kitchen
- Microwave
- Dishwasher
- Solid Surface Countertops
- Solid Wood Cabinet
Bedrooms and Bathrooms
- 4 Bedrooms
- Primary Bedroom on Main
- Walk-In Closet
- 2 Full Bathrooms
- Soaking Tub
Laundry
- Laundry in unit
- Dryer
- Washer
Parking
- 2 Carport Spaces
- Parking Pad
- Converted Garage
- Oversized Parking
- Ground Level Parking
- Driveway
- Guest Parking
- Parking available for a boat
Pool
- Heated Spa
- Above Ground Spa
Outdoor Features
- Courtyard
- Outdoor Kitchen
- Separate Outdoor Workshop
- Shed
- Private Mailbox
Utilities
- Central Heating and Cooling System
- Mini Split Air Conditioners
- Ductless Heating Or Cooling System
- Cooling System Mounted To A Wall/Window
- Thermostat
- Electric Water Heater
- Water Softener
- Septic Tank
- Cable TV Available
Community Details
- Sentry Management/ Samantha Long Association, Phone Number (352) 243-4595
- Visit Association Website
- Reagans Run Subdivision
Listing and Financial Details
- Visit Down Payment Resource Website
- Tax Lot 78
- Assessor Parcel Number 12-23-25-1800-000-07800
Map
Home Values in the Area
Average Home Value in this Area
Tax History
| Year | Tax Paid | Tax Assessment Tax Assessment Total Assessment is a certain percentage of the fair market value that is determined by local assessors to be the total taxable value of land and additions on the property. | Land | Improvement |
|---|---|---|---|---|
| 2025 | $1,684 | $121,660 | -- | -- |
| 2024 | $1,684 | $121,660 | -- | -- |
| 2023 | $1,684 | $114,680 | $0 | $0 |
| 2022 | $1,433 | $111,340 | $0 | $0 |
| 2021 | $1,416 | $108,098 | $0 | $0 |
| 2020 | $1,415 | $106,606 | $0 | $0 |
| 2019 | $1,425 | $104,210 | $0 | $0 |
| 2018 | $1,357 | $102,267 | $0 | $0 |
| 2017 | $1,297 | $100,164 | $0 | $0 |
| 2016 | $1,292 | $98,104 | $0 | $0 |
| 2015 | $1,317 | $97,423 | $0 | $0 |
| 2014 | $1,319 | $96,650 | $0 | $0 |
Property History
| Date | Event | Price | List to Sale | Price per Sq Ft |
|---|---|---|---|---|
| 10/22/2025 10/22/25 | Price Changed | $389,000 | -1.5% | $197 / Sq Ft |
| 09/17/2025 09/17/25 | Price Changed | $395,000 | -3.4% | $200 / Sq Ft |
| 06/27/2025 06/27/25 | For Sale | $409,000 | -- | $208 / Sq Ft |
Purchase History
| Date | Type | Sale Price | Title Company |
|---|---|---|---|
| Warranty Deed | $193,000 | First American Title Ins Co | |
| Warranty Deed | $130,000 | Homeland Title Services Inc | |
| Warranty Deed | $89,400 | -- |
Mortgage History
| Date | Status | Loan Amount | Loan Type |
|---|---|---|---|
| Open | $154,400 | Fannie Mae Freddie Mac | |
| Previous Owner | $127,991 | FHA | |
| Previous Owner | $89,264 | FHA | |
| Closed | $38,600 | No Value Available |
Source: Stellar MLS
MLS Number: G5098727
APN: 12-23-25-1800-000-07800
- 11742 Constance Way
- 11746 Oswalt Rd
- 10549 Via de Robina Ct
- 10247 Mason Loop
- 11644 Pineloch Loop
- 10250 Dovehill Ln
- 10148 Florence Ridge Dr
- 10810 Crescendo Loop
- 0 Oswalt Rd
- 12131 Browns Canal Dr
- 11434 Wishing Well Ln
- 11430 Wishing Well Ln
- 10708 Belo Horizonte Ave
- 10017 Weathers Loop
- 11129 Oakshore Ln
- 12117 Cypress Ln
- 11149 Oakshore Ln
- 11117 Oakshore Ln
- 11126 Oakshore Ln
- 11110 Oleander Dr
- 10419 Reagans Run Dr
- 11734 Oswalt Rd
- 11732 Crescent Pines Blvd
- 10624 Lake Ralph Dr
- 10217 Dovehill Ln
- 11400 Wishing Well Ln
- 11050 Oswalt Rd
- 12631 Eryn Ct
- 10454 Paradise Bay Ct
- 11323 Cypress Dr
- 11028 Versailles Blvd
- 10934 Versailles Blvd
- 13543 Via Roma Cir
- 3640 Liberty Hill Dr
- 13231 Moonflower Ct
- 11849 Foxglove Dr
- 10405 Vista Pines Loop
- 11512 Clair Place
- 10114 Lenox St
- 1106 Lattimore Dr
